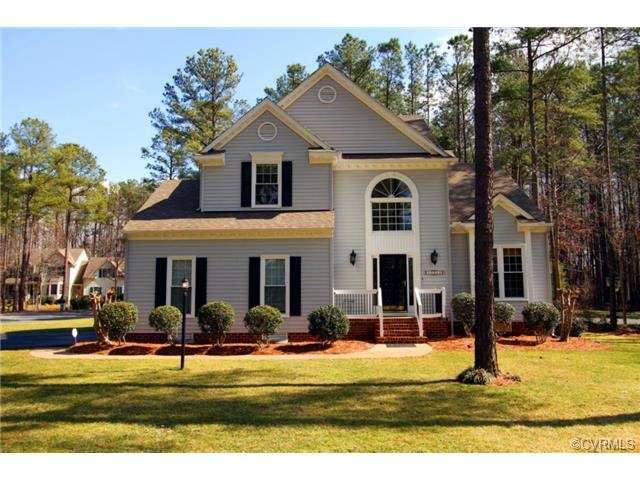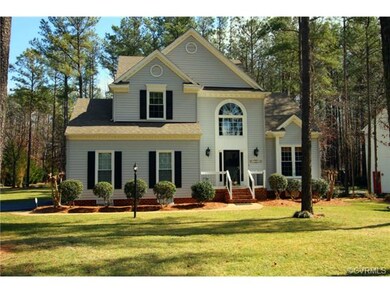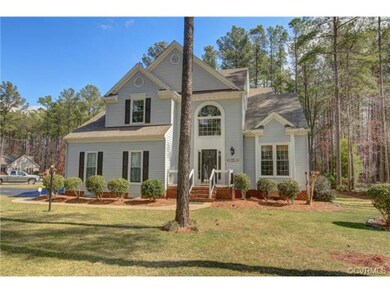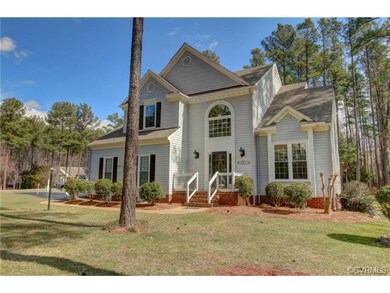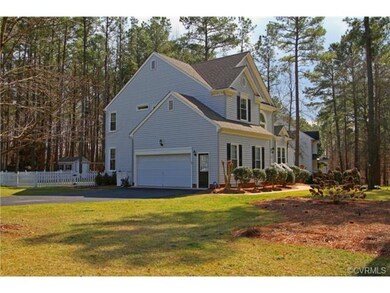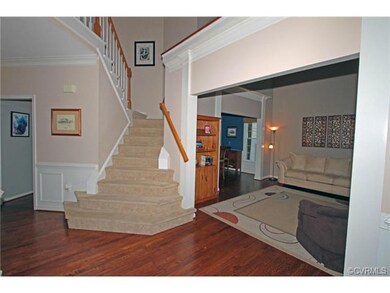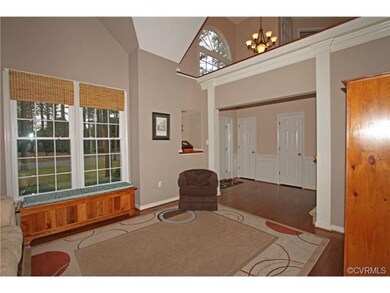
15311 Houndmaster Cir Midlothian, VA 23112
Highlights
- Wood Flooring
- Cosby High School Rated A
- Forced Air Heating and Cooling System
About This Home
As of April 2024Beautiful 4 Bedroom, 2.5 Bath Transitional located on a large corner cul de sac lot. Home features 2278 Sq. Ft. with Vaulted Ceiling Formal Living which opens to Dining Room, and 2 Story Foyer. Kitchen features Beautiful Granite Countertops, Center Island, Lots of Counter space, Stainless Steel Smooth Top Range, Built in Microwave and Dishwasher, and Eat in Area. Sunken Family Room features carpet, Crown molding, Ceiling Fan, Gas Fireplace with Tile Surround. Upstairs features 4 Large Bedrooms. Master features Carpet, Vaulted Ceilings, Ceiling Fan and luxury Master Bath with Granite countertops, Tile Floor and tile surround around the jetted tub and glass door shower. All Bathrooms have Granite countertops! Fenced in Rear Yard (partial) with a great deck! 2 Car Side Load Garage, Paved Driveway, Irrigation System & Detached Shed, Windows Replaced 1 1/2 yrs ago and much more custom features in this home!
Last Agent to Sell the Property
Ellen Clark
RE/MAX Commonwealth License #0225036134 Listed on: 02/27/2014
Home Details
Home Type
- Single Family
Est. Annual Taxes
- $3,788
Year Built
- 1994
Home Design
- Composition Roof
Flooring
- Wood
- Partially Carpeted
- Ceramic Tile
Bedrooms and Bathrooms
- 4 Bedrooms
- 2 Full Bathrooms
Additional Features
- Property has 2 Levels
- Forced Air Heating and Cooling System
Listing and Financial Details
- Assessor Parcel Number 716-677-37-96-00000
Ownership History
Purchase Details
Home Financials for this Owner
Home Financials are based on the most recent Mortgage that was taken out on this home.Purchase Details
Purchase Details
Home Financials for this Owner
Home Financials are based on the most recent Mortgage that was taken out on this home.Purchase Details
Home Financials for this Owner
Home Financials are based on the most recent Mortgage that was taken out on this home.Purchase Details
Home Financials for this Owner
Home Financials are based on the most recent Mortgage that was taken out on this home.Purchase Details
Home Financials for this Owner
Home Financials are based on the most recent Mortgage that was taken out on this home.Purchase Details
Home Financials for this Owner
Home Financials are based on the most recent Mortgage that was taken out on this home.Purchase Details
Home Financials for this Owner
Home Financials are based on the most recent Mortgage that was taken out on this home.Purchase Details
Home Financials for this Owner
Home Financials are based on the most recent Mortgage that was taken out on this home.Similar Homes in Midlothian, VA
Home Values in the Area
Average Home Value in this Area
Purchase History
| Date | Type | Sale Price | Title Company |
|---|---|---|---|
| Bargain Sale Deed | $477,300 | First Title | |
| Interfamily Deed Transfer | -- | None Available | |
| Deed | $395,000 | Fidelity National Title | |
| Warranty Deed | $292,300 | -- | |
| Warranty Deed | $317,000 | -- | |
| Warranty Deed | $317,000 | -- | |
| Warranty Deed | $210,000 | -- | |
| Warranty Deed | $300,000 | -- | |
| Warranty Deed | $189,000 | -- |
Mortgage History
| Date | Status | Loan Amount | Loan Type |
|---|---|---|---|
| Open | $317,300 | New Conventional | |
| Previous Owner | $353,400 | New Conventional | |
| Previous Owner | $278,635 | New Conventional | |
| Previous Owner | $242,300 | New Conventional | |
| Previous Owner | $253,600 | New Conventional | |
| Previous Owner | $240,000 | New Conventional | |
| Previous Owner | $170,100 | New Conventional |
Property History
| Date | Event | Price | Change | Sq Ft Price |
|---|---|---|---|---|
| 04/08/2024 04/08/24 | Sold | $477,300 | +3.8% | $210 / Sq Ft |
| 02/22/2024 02/22/24 | Pending | -- | -- | -- |
| 02/22/2024 02/22/24 | For Sale | $460,000 | +16.5% | $202 / Sq Ft |
| 04/16/2021 04/16/21 | Sold | $395,000 | +8.0% | $173 / Sq Ft |
| 03/01/2021 03/01/21 | Pending | -- | -- | -- |
| 02/26/2021 02/26/21 | For Sale | $365,900 | +24.8% | $161 / Sq Ft |
| 05/08/2014 05/08/14 | Sold | $293,300 | -0.4% | $129 / Sq Ft |
| 03/10/2014 03/10/14 | Pending | -- | -- | -- |
| 02/27/2014 02/27/14 | For Sale | $294,500 | -- | $129 / Sq Ft |
Tax History Compared to Growth
Tax History
| Year | Tax Paid | Tax Assessment Tax Assessment Total Assessment is a certain percentage of the fair market value that is determined by local assessors to be the total taxable value of land and additions on the property. | Land | Improvement |
|---|---|---|---|---|
| 2025 | $3,788 | $422,800 | $95,000 | $327,800 |
| 2024 | $3,788 | $411,300 | $95,000 | $316,300 |
| 2023 | $3,416 | $375,400 | $84,000 | $291,400 |
| 2022 | $3,089 | $335,800 | $79,000 | $256,800 |
| 2021 | $2,985 | $311,600 | $76,000 | $235,600 |
| 2020 | $2,856 | $300,600 | $76,000 | $224,600 |
| 2019 | $2,831 | $298,000 | $76,000 | $222,000 |
| 2018 | $2,826 | $296,000 | $74,000 | $222,000 |
| 2017 | $2,816 | $290,700 | $74,000 | $216,700 |
| 2016 | $2,791 | $290,700 | $74,000 | $216,700 |
| 2015 | $2,754 | $285,600 | $73,000 | $212,600 |
| 2014 | $2,583 | $266,500 | $72,000 | $194,500 |
Agents Affiliated with this Home
-
David Johnson

Seller's Agent in 2024
David Johnson
Long & Foster
(804) 516-5721
4 in this area
173 Total Sales
-
Daniel Johnson

Seller Co-Listing Agent in 2024
Daniel Johnson
Long & Foster
(804) 432-5980
3 in this area
162 Total Sales
-
Caitlin Yeatman

Buyer's Agent in 2024
Caitlin Yeatman
Long & Foster
(804) 248-3303
5 in this area
77 Total Sales
-
Lee Anne Russell

Seller's Agent in 2021
Lee Anne Russell
Long & Foster
(804) 382-4018
2 in this area
29 Total Sales
-
E
Seller's Agent in 2014
Ellen Clark
RE/MAX
Map
Source: Central Virginia Regional MLS
MLS Number: 1405031
APN: 716-67-73-79-600-000
- 5513 Windy Ridge Terrace
- 5506 Windy Ridge Terrace
- 5804 Maple Brook Dr
- 16007 Canoe Pointe Loop
- 5801 Fox Club Ln
- 5572 Riggs Dr
- 5555 Riggs Dr
- 5560 Riggs Dr
- 5543 Riggs Dr
- 15819 Canoe Pointe Loop
- 15619 Moss Light Place
- 5507 Riggs Dr
- 5512 Riggs Dr
- 15766 Canoe Pointe Loop Unit 11-3
- 15760 Canoe Pointe Loop Unit 8-3
- 6003 Lansgate Rd
- 15748 Canoe Pointe Loop Unit 10-3
- 15736 Canoe Pointe Loop
- 15730 Canoe Pointe Loop
- 000 Canoe Pointe Loop
