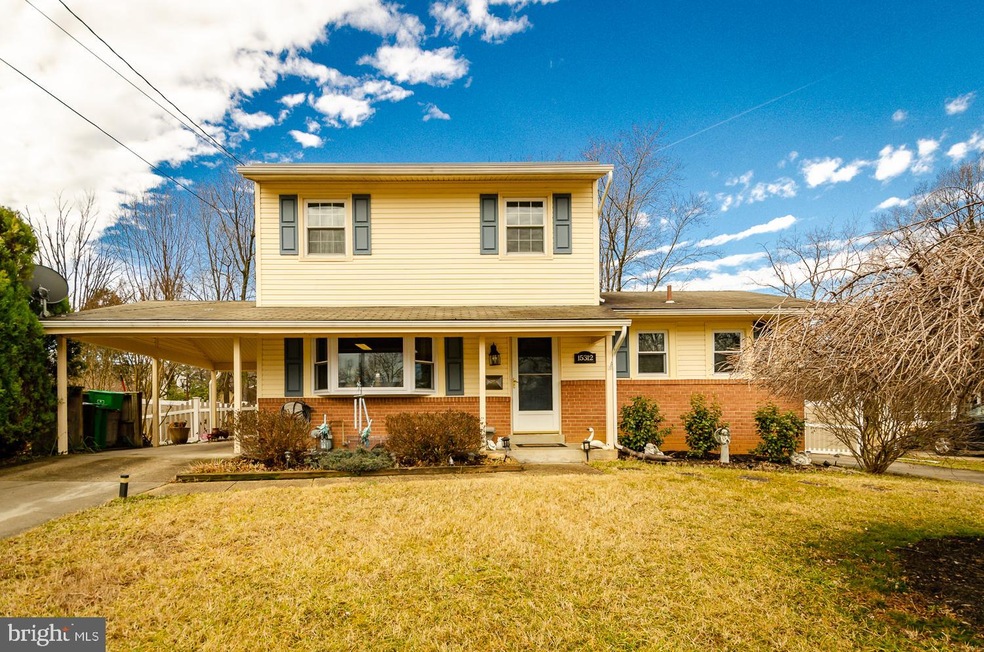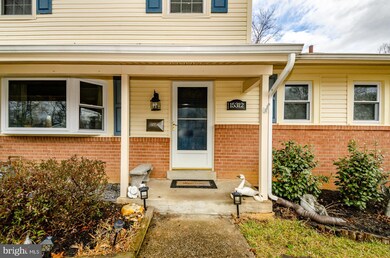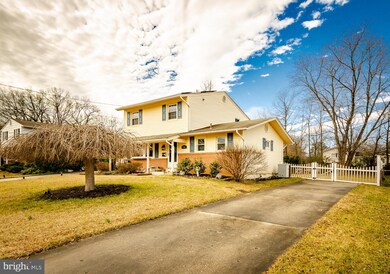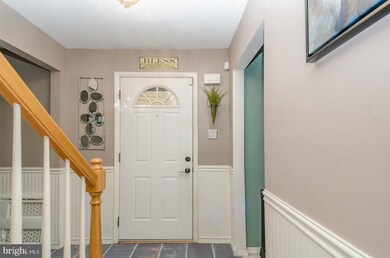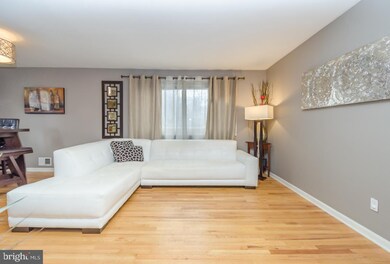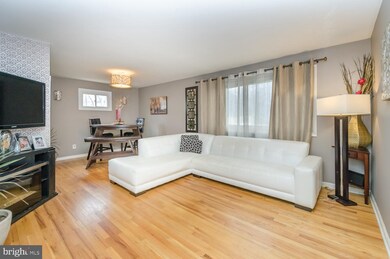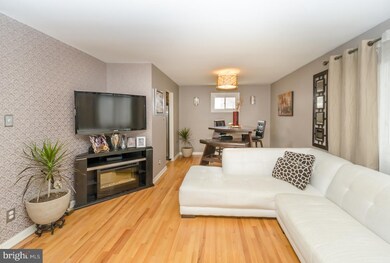
15312 Alan Dr Laurel, MD 20707
Highlights
- Commercial Range
- Traditional Floor Plan
- Attic
- Colonial Architecture
- Main Floor Bedroom
- No HOA
About This Home
As of March 2019Welcome to 15312 Alan Drive. Pick your parking spot from the 2 driveways on each side of the house. Covered entry way, center hall layout flows into the living room/dining room combo. Hardwood floors too! Kitchen has counter space, upgraded cabinets, gas range, microwave, dishwasher, & SS Refrigerator. Plus a large breakfast area with big bay window. Exit to Carport. Main level bedroom and full bath too!Upstairs you will find 3 additional bedrooms and a full bath. Hardwood floors on bedroom level too! Cozy, comfortable finished basement for relaxing or entertaining. Half bath, laundry, utility area and exit to yard. Outside is a lovely level yard with back portion fenced, great Patio too! Large shed and Carport.A value loaded feature....Solar Panels! Very low electric costs! See this house today!
Last Agent to Sell the Property
Coldwell Banker Realty License #602313 Listed on: 02/09/2019
Home Details
Home Type
- Single Family
Est. Annual Taxes
- $4,872
Year Built
- Built in 1965
Lot Details
- 10,000 Sq Ft Lot
- Property is in very good condition
- Property is zoned RR
Home Design
- Colonial Architecture
- Composition Roof
Interior Spaces
- Property has 3 Levels
- Traditional Floor Plan
- Ceiling Fan
- Bay Window
- Family Room
- Combination Dining and Living Room
- Attic
Kitchen
- Eat-In Galley Kitchen
- Breakfast Area or Nook
- Gas Oven or Range
- Commercial Range
- Built-In Range
- Built-In Microwave
- Dishwasher
- Disposal
Bedrooms and Bathrooms
Partially Finished Basement
- Heated Basement
- Connecting Stairway
- Exterior Basement Entry
- Sump Pump
- Laundry in Basement
- Crawl Space
Parking
- 4 Open Parking Spaces
- 4 Parking Spaces
- 1 Attached Carport Space
Outdoor Features
- Patio
- Shed
Utilities
- Forced Air Heating and Cooling System
- Vented Exhaust Fan
- Natural Gas Water Heater
- Municipal Trash
Community Details
- No Home Owners Association
- Laurelton Subdivision
Listing and Financial Details
- Tax Lot 6
- Assessor Parcel Number 17101024132
Ownership History
Purchase Details
Home Financials for this Owner
Home Financials are based on the most recent Mortgage that was taken out on this home.Purchase Details
Purchase Details
Home Financials for this Owner
Home Financials are based on the most recent Mortgage that was taken out on this home.Purchase Details
Purchase Details
Similar Homes in Laurel, MD
Home Values in the Area
Average Home Value in this Area
Purchase History
| Date | Type | Sale Price | Title Company |
|---|---|---|---|
| Deed | $360,000 | First American Title Ins Co | |
| Interfamily Deed Transfer | -- | None Available | |
| Deed | $274,000 | Advantage Title Company | |
| Deed | $163,000 | -- | |
| Deed | -- | -- |
Mortgage History
| Date | Status | Loan Amount | Loan Type |
|---|---|---|---|
| Open | $349,200 | New Conventional | |
| Closed | $14,400 | Stand Alone Second | |
| Previous Owner | $279,138 | VA | |
| Previous Owner | $278,106 | VA | |
| Previous Owner | $279,891 | VA | |
| Previous Owner | $93,000 | Stand Alone Second | |
| Previous Owner | $75,332 | Future Advance Clause Open End Mortgage |
Property History
| Date | Event | Price | Change | Sq Ft Price |
|---|---|---|---|---|
| 03/30/2019 03/30/19 | Sold | $360,000 | +1.4% | $180 / Sq Ft |
| 02/26/2019 02/26/19 | Pending | -- | -- | -- |
| 02/10/2019 02/10/19 | For Sale | $354,900 | +29.5% | $177 / Sq Ft |
| 09/28/2012 09/28/12 | Sold | $274,000 | -2.1% | $137 / Sq Ft |
| 08/18/2012 08/18/12 | Pending | -- | -- | -- |
| 08/10/2012 08/10/12 | For Sale | $279,900 | -- | $140 / Sq Ft |
Tax History Compared to Growth
Tax History
| Year | Tax Paid | Tax Assessment Tax Assessment Total Assessment is a certain percentage of the fair market value that is determined by local assessors to be the total taxable value of land and additions on the property. | Land | Improvement |
|---|---|---|---|---|
| 2024 | $6,513 | $355,667 | $0 | $0 |
| 2023 | $6,239 | $340,333 | $0 | $0 |
| 2022 | $5,900 | $325,000 | $101,200 | $223,800 |
| 2021 | $5,640 | $315,000 | $0 | $0 |
| 2020 | $5,514 | $305,000 | $0 | $0 |
| 2019 | $5,779 | $295,000 | $75,600 | $219,400 |
| 2018 | $4,997 | $280,433 | $0 | $0 |
| 2017 | $4,634 | $265,867 | $0 | $0 |
| 2016 | -- | $251,300 | $0 | $0 |
| 2015 | $3,513 | $244,167 | $0 | $0 |
| 2014 | $3,513 | $237,033 | $0 | $0 |
Agents Affiliated with this Home
-
Tony Zowd

Seller's Agent in 2019
Tony Zowd
Coldwell Banker (NRT-Southeast-MidAtlantic)
(443) 610-9462
1 in this area
329 Total Sales
-
Sandra Bowser

Seller Co-Listing Agent in 2019
Sandra Bowser
Coldwell Banker Realty
(301) 325-7037
14 Total Sales
-
Tina Cheung

Buyer's Agent in 2019
Tina Cheung
EXP Realty, LLC
(240) 463-8979
4 in this area
213 Total Sales
-
W
Seller's Agent in 2012
Wayne E Becraft
Long & Foster
-
Lee Hatfield

Buyer's Agent in 2012
Lee Hatfield
Keller Williams Flagship
(410) 729-4343
62 Total Sales
Map
Source: Bright MLS
MLS Number: MDPG488062
APN: 10-1024132
- 7615 N Arbory Way
- 7681 E Arbory Ct
- 7677 E Arbory Ct
- 7626 Carissa Ln
- 7556 S Arbory Ln
- 15607 Millbrook Ln
- 7619 S Arbory Ln
- 7719 Haines Ct
- 1003 Ward St
- 7610 Woodruff Ct
- 7602 Woodruff Ct
- 1002 West Ct
- 7412 Berryleaf Dr
- 407 Sandy Spring Rd
- 7404 Berryleaf Dr
- 15615 Dorset Rd Unit 102
- 916 Philip Powers Dr
- 14809 Ashford Ct
- 7324 Summerwind Cir
- 300 Grace Way
