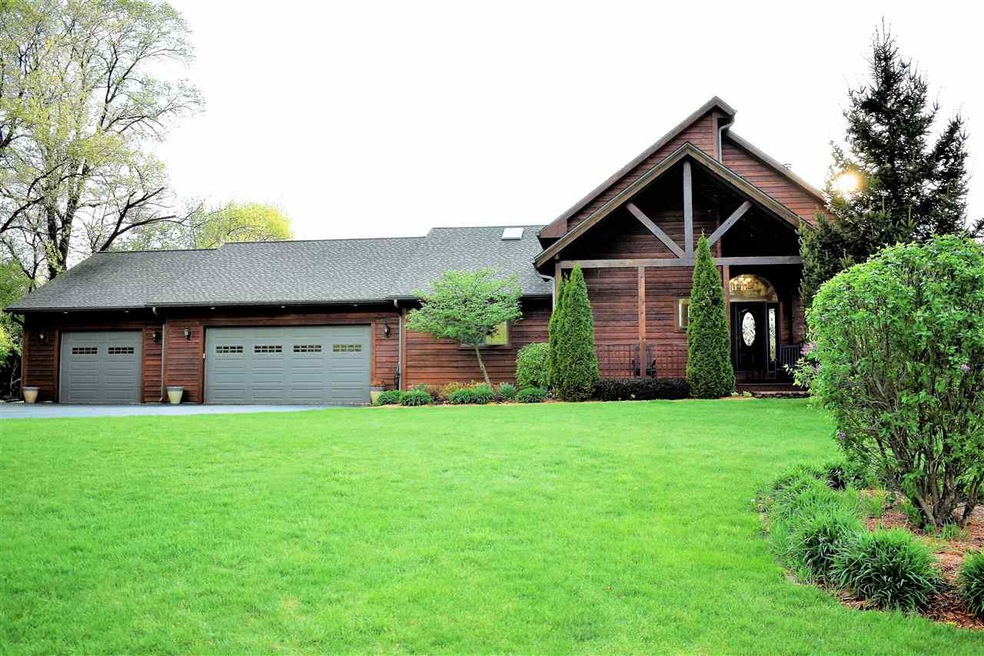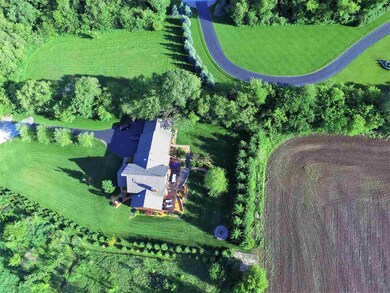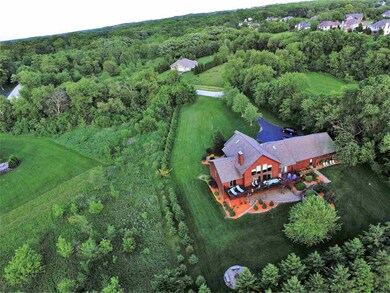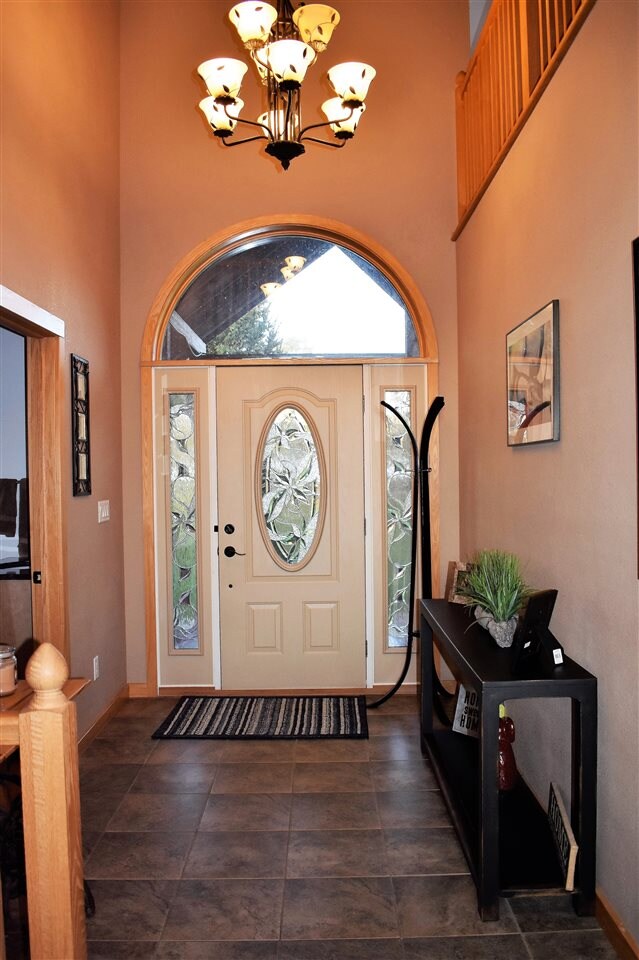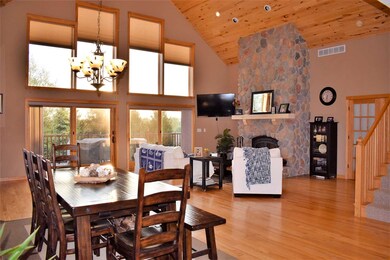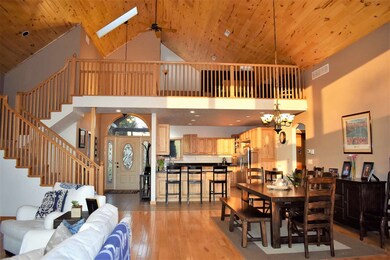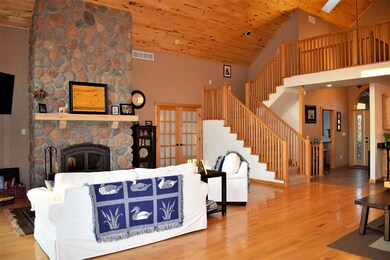
15312 Trillium Ct South Beloit, IL 61080
Highlights
- 1.59 Acre Lot
- Deck
- Great Room
- Prairie Hill Elementary School Rated A
- Ranch Style House
- Skylights
About This Home
As of July 2018This amenity filled, 2676 SF executive ranch home is detailed to perfection! You'll be awed as you walk into the stunning, open great room/dining room filled w/an amazing wall of windows, 23' basswood cathedral ceilings, a show stopper floor to ceiling wood burning FP, gleaming ash tonque-grove hardwood floors,2 sets of sliders leading out to the huge 60x14 deck. Gorgeous oak staircase to loft area w/views overlooking great room. The gourmet kitchen boast granite countertops, knotty alder cabinets and SS appliances. Split bedroom floor plan. The master BR has sliders out to the deck, WIC and a beautiful ensuite bathroom w/double vanity, tiled shower and soaker tub. 1st & 2nd floor laundry room area. The lower level is fully exposed and finished off. It features a 60x22 family room, 4th BR, full bathroom, 2 sets of sliders out to the brick patio/back yard oasis w/spectacular landscaping, yard irrigaion and firepit. Oversized garage (1404 SF) w/basement entrance. New well pump'17.
Last Agent to Sell the Property
Gambino Realtors License #475130576 Listed on: 05/29/2018

Home Details
Home Type
- Single Family
Est. Annual Taxes
- $9,731
Year Built
- Built in 2008
Lot Details
- 1.59 Acre Lot
- Irrigation
Home Design
- Ranch Style House
- Shingle Roof
- Wood Siding
Interior Spaces
- Central Vacuum
- Skylights
- Wood Burning Fireplace
- Great Room
- Home Security System
- Laundry on main level
Kitchen
- Electric Range
- Stove
- Microwave
- Dishwasher
Bedrooms and Bathrooms
- 4 Bedrooms
Basement
- Basement Fills Entire Space Under The House
- Exterior Basement Entry
- Sump Pump
Parking
- 3.5 Car Garage
- Driveway
Outdoor Features
- Deck
- Patio
Schools
- Prairie Hill Elementary School
- Willowbrook Middle School
- Hononegah High School
Utilities
- Forced Air Heating and Cooling System
- Heating System Uses Natural Gas
- Well
- Gas Water Heater
- Water Softener
- Septic System
Ownership History
Purchase Details
Home Financials for this Owner
Home Financials are based on the most recent Mortgage that was taken out on this home.Purchase Details
Similar Homes in the area
Home Values in the Area
Average Home Value in this Area
Purchase History
| Date | Type | Sale Price | Title Company |
|---|---|---|---|
| Grant Deed | $410,000 | Alliance Title Co | |
| Warranty Deed | $410,000 | None Listed On Document | |
| Deed | $65,000 | -- |
Mortgage History
| Date | Status | Loan Amount | Loan Type |
|---|---|---|---|
| Open | $310,000 | New Conventional | |
| Closed | $310,000 | New Conventional |
Property History
| Date | Event | Price | Change | Sq Ft Price |
|---|---|---|---|---|
| 07/31/2018 07/31/18 | Sold | $410,000 | -1.2% | $153 / Sq Ft |
| 06/12/2018 06/12/18 | Pending | -- | -- | -- |
| 05/29/2018 05/29/18 | For Sale | $414,900 | +13.7% | $155 / Sq Ft |
| 06/30/2015 06/30/15 | Sold | $365,000 | -1.1% | $158 / Sq Ft |
| 05/18/2015 05/18/15 | Pending | -- | -- | -- |
| 05/12/2015 05/12/15 | For Sale | $369,000 | -- | $159 / Sq Ft |
Tax History Compared to Growth
Tax History
| Year | Tax Paid | Tax Assessment Tax Assessment Total Assessment is a certain percentage of the fair market value that is determined by local assessors to be the total taxable value of land and additions on the property. | Land | Improvement |
|---|---|---|---|---|
| 2024 | $11,592 | $153,587 | $33,533 | $120,054 |
| 2023 | $11,248 | $137,832 | $30,093 | $107,739 |
| 2022 | $10,773 | $126,001 | $27,510 | $98,491 |
| 2021 | $10,352 | $118,366 | $25,843 | $92,523 |
| 2020 | $10,170 | $114,066 | $24,904 | $89,162 |
| 2019 | $9,923 | $108,956 | $23,788 | $85,168 |
| 2018 | $8,854 | $104,695 | $22,858 | $81,837 |
| 2017 | $9,731 | $100,979 | $22,047 | $78,932 |
| 2016 | $9,363 | $99,359 | $21,693 | $77,666 |
| 2015 | $7,824 | $82,293 | $21,073 | $61,220 |
| 2014 | $7,590 | $81,253 | $20,807 | $60,446 |
Agents Affiliated with this Home
-
Teresa Shreve

Seller's Agent in 2018
Teresa Shreve
Gambino Realtors
(815) 289-3362
2 in this area
59 Total Sales
-
Melissa Smith

Buyer's Agent in 2018
Melissa Smith
Century 21 Affiliated
(815) 623-6761
15 in this area
238 Total Sales
-
D
Seller's Agent in 2015
David Collins
Heartland Realty LLC
Map
Source: NorthWest Illinois Alliance of REALTORS®
MLS Number: 201802944
APN: 04-11-128-005
- 15611
- 6814 Kristines Way
- 6734 White Oak Dr
- 15580 White Oak Dr
- 2724 E State Line Rd
- 15432 Willowbrook Rd
- XXXX Willowbrook Rd
- 15551 Finley Way
- 15538 Finley Way Unit 2
- 5868 Longest Dr
- 5852 Longest Dr
- 7902 Prairie Hill Rd
- 15607 Bombay Blvd
- XXXX Gridley Ln
- 5757 Reidenbach Rd
- 5724 Pierce Ln
- 13744 Bradley Dr
- 13827 Bradley Dr
- 13739 Briarwood Ln
