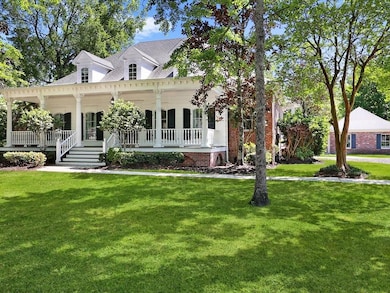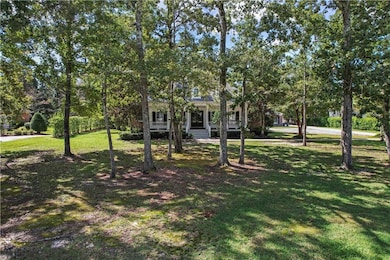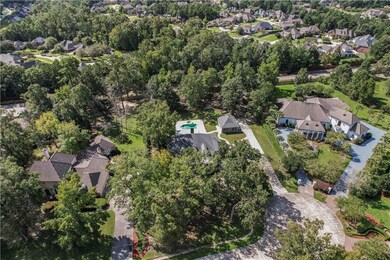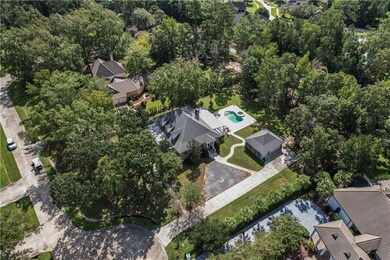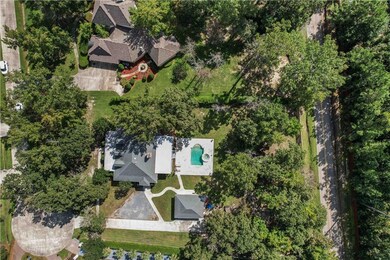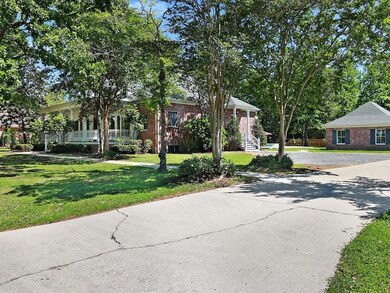
15312 Weldon Ct Covington, LA 70433
Estimated payment $5,125/month
Highlights
- In Ground Pool
- RV or Boat Parking
- Acadian Style Architecture
- Joseph B. Lancaster Elementary School Rated A-
- Gated Community
- Outdoor Living Area
About This Home
Gorgeous Louisiana Southern Plantation style home reminiscent of historic uptown New Orleans home and situated on stunning 1.17 acres in private cul-de-sac. Breathtaking home is located in upscale gated community, Tchefuncte Trace! Porches across the front and back, dramatic curved stairway in 2-story entry opens to family room, formal dining room, tremendous kitchen and breakfast room/keeping area. Check out the Fisher & Paykel 6 burner gas cooktop + griddle, hardwood floors, 8 ft. door openings, transoms, sacked brick fireplace, 11 ft. ceilings, beautiful upscale lighting including crystal chandeliers , exquisite millwork and custom window treatments. Fabulous outdoor entertaining with beautiful in-ground pool and spa plus outdoor kitchen is perfect for entertaining year round. Beautiful setting with mature trees and landscaping ensuring privacy and beauty. Roof is approx. 4 years old. 3 car garage. Newer renovations in the kitchen and primary bath. Flood Zone C. Luxury subdivision in demand location minutes to I-12, schools, shopping and dining.
Listing Agent
Berkshire Hathaway HomeServices Preferred, REALTOR License #NOM:000037203 Listed on: 01/27/2025

Co-Listing Agent
Berkshire Hathaway HomeServices Preferred, REALTOR License #NOM:000037201
Home Details
Home Type
- Single Family
Est. Annual Taxes
- $6,885
Year Built
- Built in 2024
Lot Details
- 1.17 Acre Lot
- Lot Dimensions are 209x209
- Wood Fence
- Sprinkler System
- Property is in very good condition
HOA Fees
- $125 Monthly HOA Fees
Home Design
- Acadian Style Architecture
- Brick Exterior Construction
- Raised Foundation
- Shingle Roof
- Wood Siding
Interior Spaces
- 3,815 Sq Ft Home
- 1.5-Story Property
- Wood Burning Fireplace
- Gas Fireplace
- Multiple Attics
- Home Security System
Kitchen
- Oven or Range
- Cooktop<<rangeHoodToken>>
- <<microwave>>
- Dishwasher
- Stainless Steel Appliances
- Stone Countertops
- Disposal
Bedrooms and Bathrooms
- 4 Bedrooms
- 3 Full Bathrooms
Parking
- 3 Car Detached Garage
- Garage Door Opener
- RV or Boat Parking
Outdoor Features
- In Ground Pool
- Water Access Is Utility Company Controlled
- Covered patio or porch
- Outdoor Living Area
- Outdoor Kitchen
- Separate Outdoor Workshop
Schools
- Madisonville Elementary School
- Lancaster Middle School
- Mandeville High School
Utilities
- Two cooling system units
- Central Heating and Cooling System
- Two Heating Systems
- Butane Gas
Listing and Financial Details
- Assessor Parcel Number 7043315312WELDONCT40
Community Details
Overview
- Tchefuncte Trace Subdivision
- Mandatory home owners association
Security
- Gated Community
Map
Home Values in the Area
Average Home Value in this Area
Tax History
| Year | Tax Paid | Tax Assessment Tax Assessment Total Assessment is a certain percentage of the fair market value that is determined by local assessors to be the total taxable value of land and additions on the property. | Land | Improvement |
|---|---|---|---|---|
| 2024 | $6,885 | $65,076 | $11,500 | $53,576 |
| 2023 | $6,885 | $55,840 | $11,500 | $44,340 |
| 2022 | $626,632 | $55,840 | $11,500 | $44,340 |
| 2021 | $6,254 | $55,840 | $11,500 | $44,340 |
| 2020 | $6,270 | $55,840 | $11,500 | $44,340 |
| 2019 | $7,354 | $54,976 | $11,500 | $43,476 |
| 2018 | $7,362 | $54,976 | $11,500 | $43,476 |
| 2017 | $7,416 | $54,976 | $11,500 | $43,476 |
| 2016 | $7,448 | $54,976 | $11,500 | $43,476 |
| 2015 | $6,719 | $55,971 | $11,500 | $44,471 |
| 2014 | $6,643 | $55,971 | $11,500 | $44,471 |
| 2013 | -- | $55,971 | $11,500 | $44,471 |
Property History
| Date | Event | Price | Change | Sq Ft Price |
|---|---|---|---|---|
| 04/08/2025 04/08/25 | Price Changed | $799,000 | -2.4% | $209 / Sq Ft |
| 03/16/2025 03/16/25 | Price Changed | $819,000 | -8.5% | $215 / Sq Ft |
| 02/24/2025 02/24/25 | Price Changed | $895,000 | -3.2% | $235 / Sq Ft |
| 01/27/2025 01/27/25 | For Sale | $925,000 | +37.0% | $242 / Sq Ft |
| 07/13/2021 07/13/21 | Sold | -- | -- | -- |
| 06/13/2021 06/13/21 | Pending | -- | -- | -- |
| 04/13/2021 04/13/21 | For Sale | $675,000 | -- | $179 / Sq Ft |
Purchase History
| Date | Type | Sale Price | Title Company |
|---|---|---|---|
| Cash Sale Deed | $645,000 | Crescent Title Llc |
Mortgage History
| Date | Status | Loan Amount | Loan Type |
|---|---|---|---|
| Open | $483,750 | New Conventional | |
| Previous Owner | $247,500 | New Conventional |
Similar Homes in Covington, LA
Source: Gulf South Real Estate Information Network
MLS Number: 2482825
APN: 7498
- 2 Woodlawn Dr
- 90 Maison Dr
- 89 Maison Dr
- 437 Pencarrow Cir
- 70340 Louisiana 21
- 70457 Highway 21 Unit 107
- 70457 Highway 21 Unit 114
- 300 Place Saint Julien
- 180 Greenbriar Blvd
- 54 S Marigold Dr
- 324 Rue Petite
- 324 Rue Petite None
- 13405 Seymour Meyers Blvd Unit 16
- 1776 Continental Dr
- 208 Highland Park Plaza
- 409 Gainesway Dr
- 71242 Lake Placid Dr
- 102 Covington St
- 309 Seabiscuit Loop N
- 100 5th St Unit C

