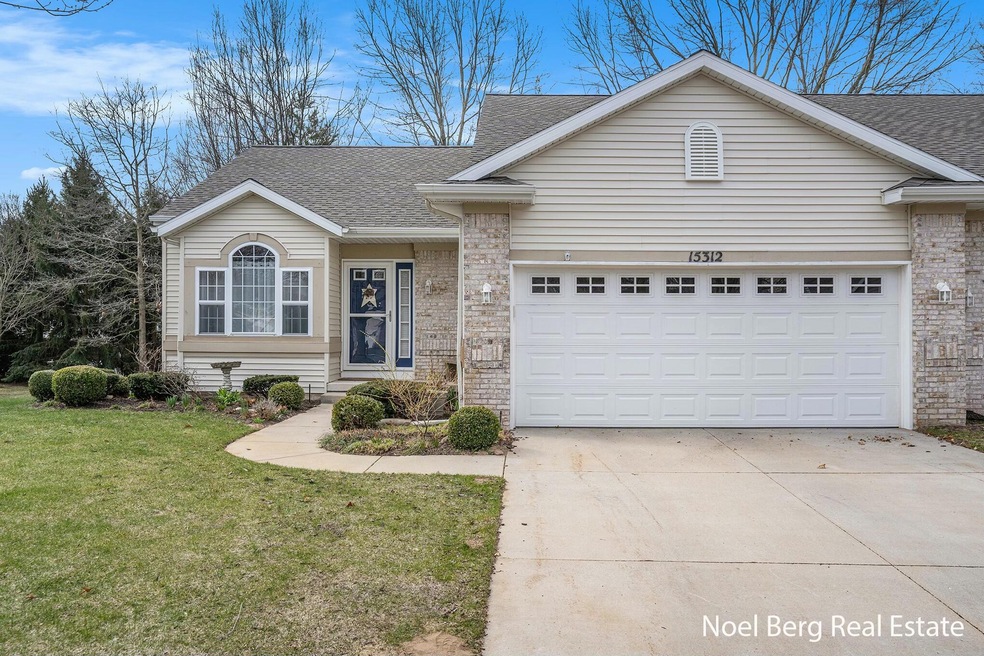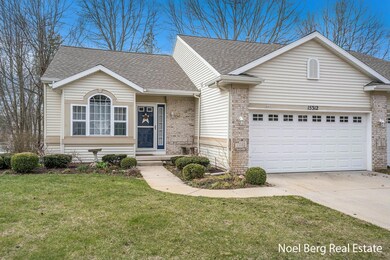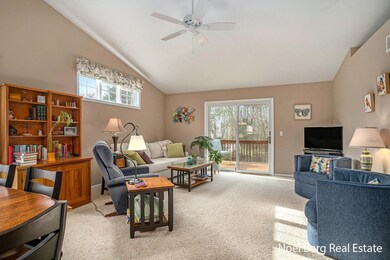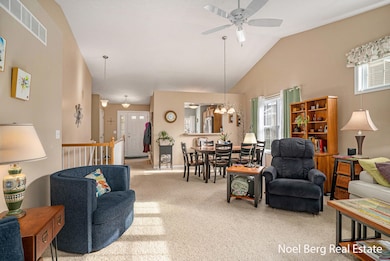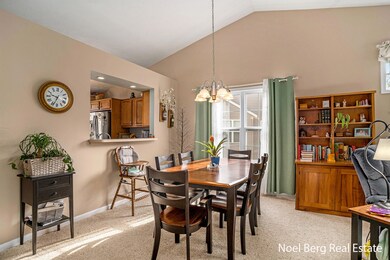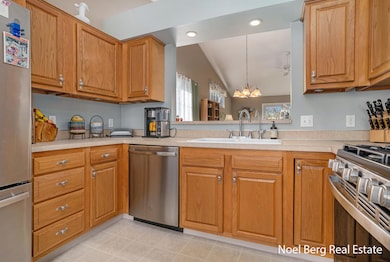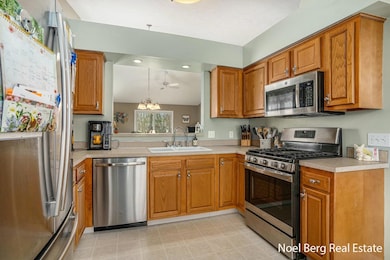
15312 Winchester Cir Unit PVT Grand Haven, MI 49417
Highlights
- Clubhouse
- Deck
- Community Pool
- Griffin Elementary School Rated A-
- Wooded Lot
- 2 Car Attached Garage
About This Home
As of May 2025Uncover the charm of this delightful 3-bedroom, 3-bath condo situated in the ever popular Hunters Woods development. This lovely condo offers the opportunity to live completely on your main floor with a finished lower level for guests and family to have their own space. As you enter, the main floor greets you with a spacious kitchen offering ample counter space, stainless steel appliances and a sunny breakfast nook to enjoy your morning coffee. The open-concept living room/dining area walks out to a deck sitting amidst a tranquil wooded lot. The large primary bedroom features cathedral ceilings, a private bath that's been recently remodeled (and is so adorable!) and a walk-in closet. On the main floor you will also find a second bedroom, another full bath and a convenient laundry room complete with a washer and dryer. The finished lower level offers a nice size family room, bedroom, full bath and loads of storage! Other notable features include a 2-stall garage and low HOA fees, which grant access to the clubhouse, pool, hot tub, and also cover lawn care, snow removal, insurance and trash service. These condos rarely come on the market...book your showing now before this opportunity slips away!
Property Details
Home Type
- Condominium
Est. Annual Taxes
- $3,297
Year Built
- Built in 2004
Lot Details
- Shrub
- Wooded Lot
HOA Fees
- $290 Monthly HOA Fees
Parking
- 2 Car Attached Garage
Home Design
- Composition Roof
- Vinyl Siding
Interior Spaces
- 1,794 Sq Ft Home
- 1-Story Property
- Insulated Windows
- Garden Windows
- Natural lighting in basement
Kitchen
- Eat-In Kitchen
- Range<<rangeHoodToken>>
- <<microwave>>
- Dishwasher
- Disposal
Bedrooms and Bathrooms
- 3 Bedrooms | 2 Main Level Bedrooms
- 3 Full Bathrooms
Laundry
- Laundry Room
- Laundry on main level
- Dryer
- Washer
Outdoor Features
- Deck
Utilities
- Forced Air Heating and Cooling System
- Heating System Uses Natural Gas
Community Details
Overview
- Association fees include trash, snow removal, lawn/yard care
- Association Phone (313) 600-4561
Amenities
- Clubhouse
Recreation
- Community Pool
Pet Policy
- Pets Allowed
Ownership History
Purchase Details
Home Financials for this Owner
Home Financials are based on the most recent Mortgage that was taken out on this home.Purchase Details
Purchase Details
Purchase Details
Home Financials for this Owner
Home Financials are based on the most recent Mortgage that was taken out on this home.Purchase Details
Purchase Details
Purchase Details
Purchase Details
Home Financials for this Owner
Home Financials are based on the most recent Mortgage that was taken out on this home.Similar Homes in the area
Home Values in the Area
Average Home Value in this Area
Purchase History
| Date | Type | Sale Price | Title Company |
|---|---|---|---|
| Quit Claim Deed | -- | None Listed On Document | |
| Warranty Deed | $369,900 | Chicago Title | |
| Warranty Deed | $330,000 | None Listed On Document | |
| Warranty Deed | $225,000 | Chicago Title Of Mi Inc | |
| Warranty Deed | -- | Harbor Title | |
| Interfamily Deed Transfer | -- | -- | |
| Warranty Deed | $150,205 | Muskegon Land Title Agency L | |
| Warranty Deed | $20,000 | Beltline Title Agency Inc |
Mortgage History
| Date | Status | Loan Amount | Loan Type |
|---|---|---|---|
| Previous Owner | $90,000 | New Conventional | |
| Previous Owner | $120,000 | Purchase Money Mortgage |
Property History
| Date | Event | Price | Change | Sq Ft Price |
|---|---|---|---|---|
| 05/30/2025 05/30/25 | Sold | $369,900 | 0.0% | $206 / Sq Ft |
| 04/22/2025 04/22/25 | Pending | -- | -- | -- |
| 04/18/2025 04/18/25 | For Sale | $369,900 | +64.4% | $206 / Sq Ft |
| 04/18/2019 04/18/19 | Sold | $225,000 | -4.2% | $125 / Sq Ft |
| 03/17/2019 03/17/19 | Pending | -- | -- | -- |
| 02/07/2019 02/07/19 | For Sale | $234,900 | -- | $131 / Sq Ft |
Tax History Compared to Growth
Tax History
| Year | Tax Paid | Tax Assessment Tax Assessment Total Assessment is a certain percentage of the fair market value that is determined by local assessors to be the total taxable value of land and additions on the property. | Land | Improvement |
|---|---|---|---|---|
| 2025 | $3,297 | $131,200 | $0 | $0 |
| 2024 | $2,126 | $131,200 | $0 | $0 |
| 2023 | $2,275 | $122,800 | $0 | $0 |
| 2022 | $3,102 | $119,100 | $0 | $0 |
| 2021 | $3,010 | $113,700 | $0 | $0 |
| 2020 | $2,936 | $102,900 | $0 | $0 |
| 2019 | $2,056 | $87,400 | $0 | $0 |
| 2018 | $1,720 | $79,000 | $19,000 | $60,000 |
| 2017 | $1,682 | $77,400 | $0 | $0 |
| 2016 | $1,685 | $74,300 | $0 | $0 |
| 2015 | -- | $71,300 | $0 | $0 |
| 2014 | -- | $67,000 | $0 | $0 |
Agents Affiliated with this Home
-
Tabitha Muskovin
T
Seller's Agent in 2025
Tabitha Muskovin
HomeRealty, LLC
(231) 578-1598
3 in this area
47 Total Sales
-
Noel Berg

Seller Co-Listing Agent in 2025
Noel Berg
HomeRealty, LLC
(616) 402-3404
41 in this area
366 Total Sales
-
I
Seller's Agent in 2019
Irene Cribbs
Five Star Real Estate SL
-
B
Seller Co-Listing Agent in 2019
Brian Cribbs
Five Star Real Estate SL
-
Kevin Knoll
K
Buyer's Agent in 2019
Kevin Knoll
Five Star Real Estate (Grandv)
(616) 901-3866
1 in this area
92 Total Sales
Map
Source: Southwestern Michigan Association of REALTORS®
MLS Number: 25016241
APN: 70-07-14-228-027
- 15748 Norwalk Rd
- 15765 Norwalk Rd
- 12654 Riverton Rd
- 12580 Riverton Rd
- 13095 Cedarberry Ave
- 13095 Cedarberry Ave Unit 115
- 12974 Boulderway Trail
- 13002 Boulderway Trail
- 13407 152nd Ave
- 14956 Briarwood St
- 15071 Steves Dr
- 13412 Forest Park Dr
- 12640 Bucs Dr
- 13400 Ravine View Dr
- 15228 Arborwood Dr
- 15214 Arborwood Dr
- 15303 Arborwood Dr
- 13462 Ravine View Dr
- 13607 Streamside Ct
- 12863 144th Ave
