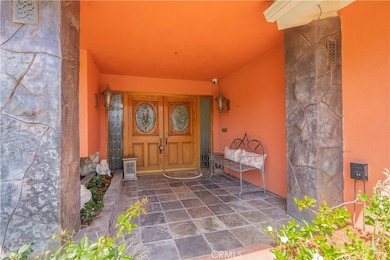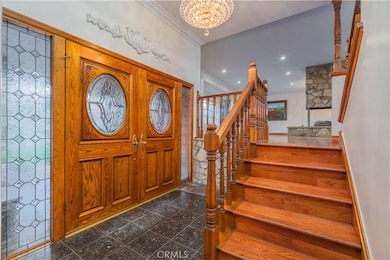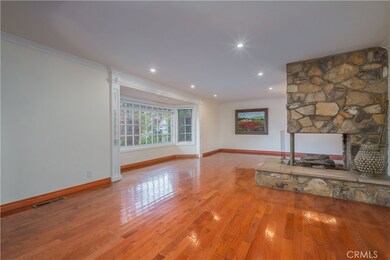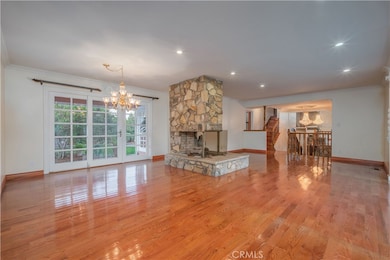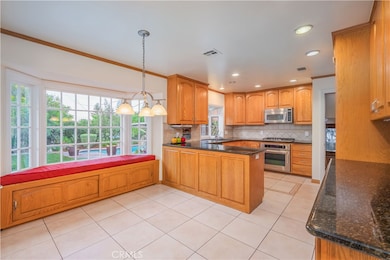15313 Del Prado Dr Hacienda Heights, CA 91745
Highlights
- In Ground Pool
- Two Primary Bedrooms
- No HOA
- Los Molinos Elementary School Rated A
- Main Floor Primary Bedroom
- Covered patio or porch
About This Home
Spacious Tri-Level Family Home with Pool, Dual Primary Suites & Exceptional Outdoor Living | Welcome to this beautifully maintained tri-level home nestled in a quiet, desirable neighborhood with excellent curb appeal. A lush, flat lawn, vibrant flowers, mature foliage, and a charming double-door entry with beveled glass inlays create a warm and inviting first impression. Inside, the lower level features a large family room with built-in bookshelves and French doors that lead to the backyard. A convenient half bathroom and a spacious downstairs primary suite—complete with skylight, mirrored closet doors, and a private three-quarter bath—offer flexible living arrangements or potential multigenerational options. The attached two-car garage offers direct access and houses the laundry area for added convenience. The middle level boasts a formal living room with a cozy rock fireplace, recessed lighting, and expansive multi-panel windows that let in natural light. Just off the living room is the formal dining area with sliding door access to the backyard. The adjacent kitchen is clean and spacious, featuring abundant cabinet and countertop space, a double sink beneath a charming greenhouse-style window ideal for plants, and an inviting breakfast nook with bay window seating—a perfect reading nook or casual dining space. Another sliding door off the kitchen leads to a large, covered patio—perfect for al fresco dining or relaxing with morning coffee. Upstairs, you'll find three additional bedrooms, including a second primary suite with dual mirrored closets featuring built-in shelving, a spacious vanity area, and a private three-quarter bath. The full hallway bath includes a Toto toilet and serves the remaining two bedrooms. Step outside to your private backyard oasis, complete with dual covered patios, lush landscaping, and a sparkling pool with a tranquil rock waterfall feature and shallow sun shelf—ideal for lounge chairs and soaking in the sun. There's also a charming pond-like area and multiple patio spaces, offering ample room for entertaining or peaceful retreat. This rare, versatile layout offers comfort, privacy, and space for everyone—all in a beautifully landscaped, serene setting.
Listing Agent
Keller Williams OC Coastal Brokerage Email: anthony@delavara.com License #01043900 Listed on: 07/16/2025
Co-Listing Agent
Keller Williams OC Coastal Realty Brokerage Email: anthony@delavara.com License #02276209
Home Details
Home Type
- Single Family
Est. Annual Taxes
- $9,126
Year Built
- Built in 1965
Lot Details
- 10,451 Sq Ft Lot
- Block Wall Fence
- Brick Fence
- Back Yard
- Property is zoned LCRA1L
Parking
- 2 Car Direct Access Garage
- Parking Available
Interior Spaces
- 2,487 Sq Ft Home
- 3-Story Property
- Built-In Features
- Skylights
- Recessed Lighting
- Bay Window
- Double Door Entry
- Sliding Doors
- Family Room
- Living Room with Fireplace
- Formal Dining Room
Kitchen
- Breakfast Area or Nook
- Eat-In Kitchen
Bedrooms and Bathrooms
- 4 Bedrooms | 1 Primary Bedroom on Main
- Double Master Bedroom
- Mirrored Closets Doors
- 4 Full Bathrooms
- Makeup or Vanity Space
- Bathtub
- Walk-in Shower
- Closet In Bathroom
Laundry
- Laundry Room
- Laundry in Garage
Outdoor Features
- In Ground Pool
- Covered patio or porch
- Exterior Lighting
Utilities
- Central Air
- Heating Available
Listing and Financial Details
- Security Deposit $5,000
- Rent includes gardener, pool
- 12-Month Minimum Lease Term
- Available 7/21/25
- Tax Lot 28
- Tax Tract Number 28783
- Assessor Parcel Number 8290004021
Community Details
Overview
- No Home Owners Association
Pet Policy
- Limit on the number of pets
- Pet Size Limit
- Cats Allowed
Map
Source: California Regional Multiple Listing Service (CRMLS)
MLS Number: TR25157622
APN: 8290-004-021
- 15202 El Selinda Dr
- 15221 Glenn Hill Dr
- 2842 Pietro Dr
- 15331 Lillian Place
- 15435 Rojas St
- 3032 Pietro Dr
- 15344 Pintura Dr
- 3179 Canal Point Dr
- 15454 Facilidad St
- 15410 Oakbrush Place
- 15446 Oakbrush Place
- 15464 Oakbrush Place
- 15455 La Subida Dr
- 15455 La Subida Dr
- 15455 La Subida Dr
- 15339 Regalado St
- 2534 Angelcrest Dr
- 2912 Fragancia Ave
- 3526 Belle River Dr
- 2530 Glenstone Ave
- 15608 Cristalino St
- 15360 Metropol Dr
- 15726 Tetley St Unit 46
- 1908 Glenstone Ave
- 2324 Los Bentos Dr
- 16071 La Monde St
- 15442 Garo St Unit B
- 1787 Matchleaf Ave
- 3201 Dulzura Dr
- 15350 Gale Ave Unit 2
- 15348 Gale Ave Unit A
- 16220 Sigman St
- 2748 Rio Lempa Dr
- 14814 Gale Ave Unit B60
- 14814 Gale Ave
- 1349 Beech Hill Ave
- 14436 Shadybend Dr
- 1548 Le Flore Dr Unit .
- 16624 Carriage Place
- 16851 Dawn Haven Rd


