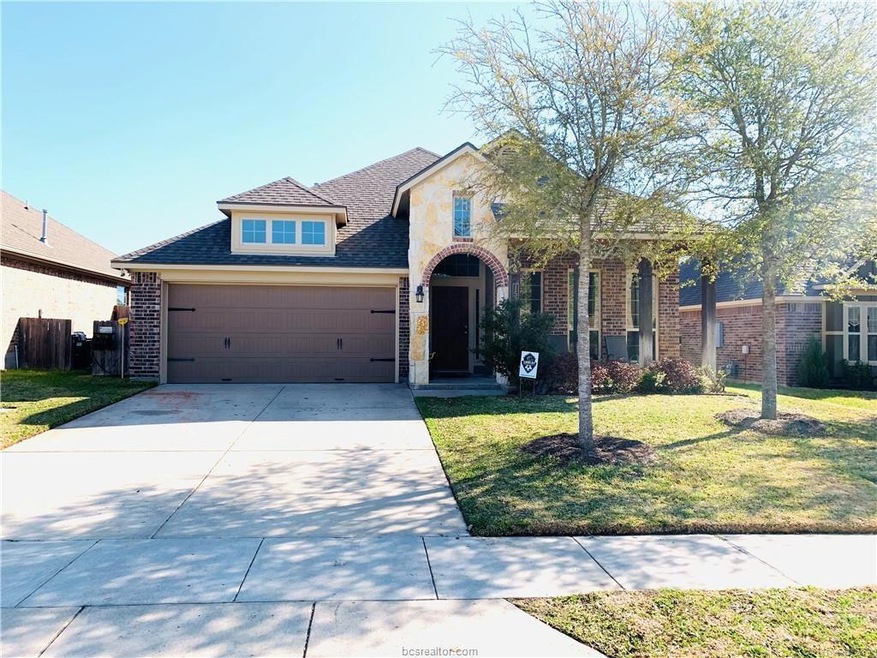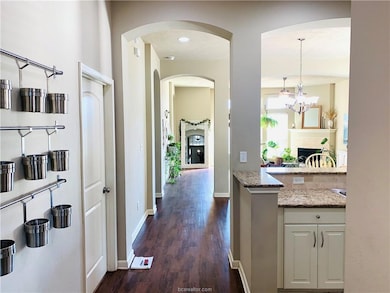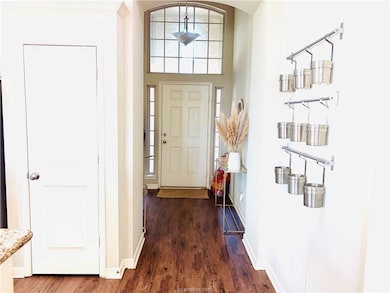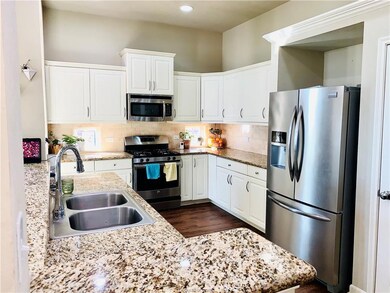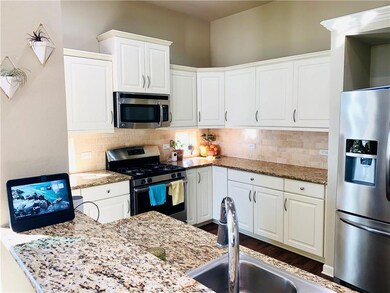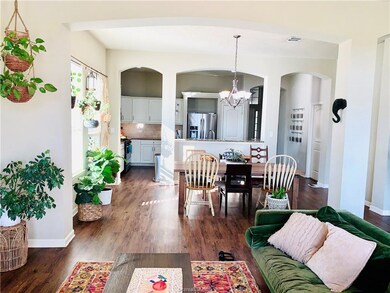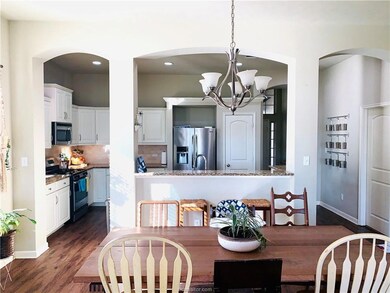15313 Lowry Meadow Ln College Station, TX 77845
Wellborn NeighborhoodHighlights
- Traditional Architecture
- Granite Countertops
- Fireplace
- Greens Prairie Elementary School Rated A
- Community Pool
- 2 Car Attached Garage
About This Home
AVAILABLE NOW! Amazing rental opportunity in highly desirable Creek Meadows subdivision!! This split floor plan boasts beautiful vinyl flooring, raised ceilings, recessed lighting, huge, stone fireplace, an office & study area. The kitchen is any bakers dream with endless countertop space, as well as cabinet storage. Extra large master bedroom and oversized guest bedrooms make this a renters dream! Spend your afternoons at the beautiful community pool or playing around in the backyard. This home is just minutes from grocery stores, restaurants, GREAT schools & plenty of different entertainment options. This one won't last long!! Call for an appointment today!!
Home Details
Home Type
- Single Family
Est. Annual Taxes
- $6,357
Year Built
- Built in 2015
Lot Details
- 6,225 Sq Ft Lot
- Privacy Fence
- Wood Fence
- Landscaped with Trees
Parking
- 2 Car Attached Garage
Home Design
- Traditional Architecture
- Farmhouse Style Home
- Brick Exterior Construction
- Slab Foundation
- Composition Roof
- Stone
Interior Spaces
- 1,880 Sq Ft Home
- 1-Story Property
- Dry Bar
- Ceiling Fan
- Recessed Lighting
- Fireplace
- Window Treatments
Kitchen
- Gas Range
- Recirculated Exhaust Fan
- Granite Countertops
- Disposal
Flooring
- Carpet
- Tile
- Vinyl
Bedrooms and Bathrooms
- 3 Bedrooms
- 2 Full Bathrooms
Laundry
- Dryer
- Washer
Home Security
- Home Security System
- Fire and Smoke Detector
Utilities
- Central Heating and Cooling System
- Heating System Uses Gas
- Gas Water Heater
Listing and Financial Details
- Security Deposit $2,600
- Property Available on 8/1/26
- Tenant pays for electricity, gas, grounds care, pest control, sewer, trash collection, water
- Legal Lot and Block 58 / 2
- Assessor Parcel Number 372701
Community Details
Overview
- Creek Meadows Subdivision
Recreation
- Community Pool
Pet Policy
- Pets Allowed
- Pet Deposit $500
Map
Source: Bryan-College Station Regional Multiple Listing Service
MLS Number: 25012290
APN: 372701
- 4152 Shallow Creek Loop
- 4159 Shallow Creek Loop
- 15234 Still Water Meadow Loop
- 15296 Still Water Meadow Loop
- 15241 Still Water Meadow Loop
- 15238 Still Water Meadow Loop
- The 1419 Plan at Heartland at Creek Meadows
- The 1953 Plan at Heartland at Creek Meadows
- The 2341 Plan at Heartland at Creek Meadows
- The 2029 Plan at Heartland at Creek Meadows
- The 1497 Plan at Heartland at Creek Meadows
- 15240 Still Water Meadow Loop
- 15323 Still Water Meadow Loop
- 15246 Still Water Meadow Loop
- 15249 Still Water Meadow Loop
- 15248 Still Water Meadow Loop
- 15255 Still Water Meadow Loop
- 15259 Still Water Meadow Loop
- 15261 Still Water Meadow Loop
- 15263 Still Water Meadow Loop
- 4159 Shallow Creek Loop
- 4145 Shallow Creek Loop
- 3830 Still Creek Loop
- 15481 Baker Meadow Loop
- 15427 Baker Meadow Loop
- 3896 Still Creek Loop
- 3804 Wild Horse Creek Ct
- 15619 Long Creek Ln
- 2713 Wardford Way
- 2610 Goodrich Ct
- 2612 Portland Ave
- 2529 Kinnersley Ln
- 4002 Etonbury Ave
- 4408 Toddington Ln
- 2505 Portland Ave
- 4105 Muncaster Ln
- 15236 Faircrest Dr
- 15130 Meredith Ln
- 2409 Stone Castle Cir
- 4221 Conway Ct
