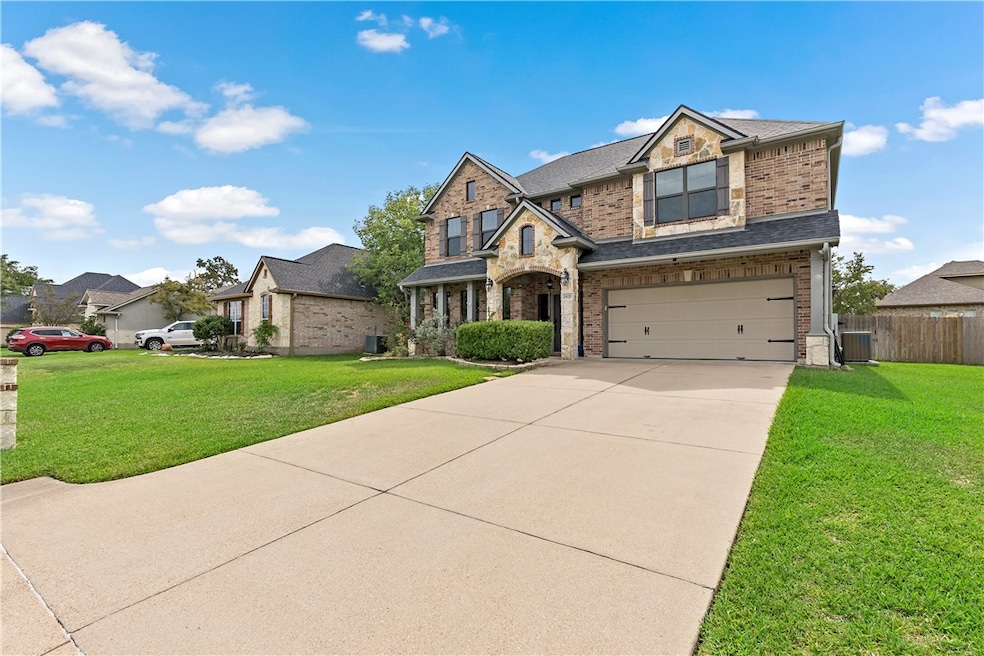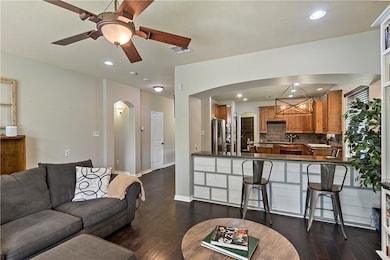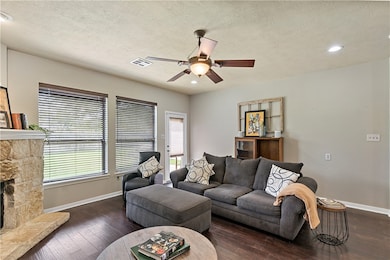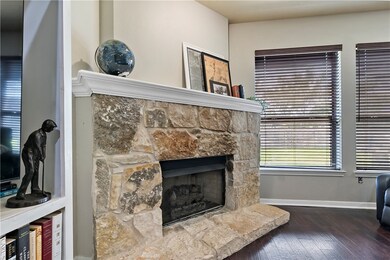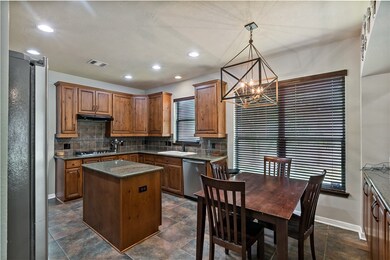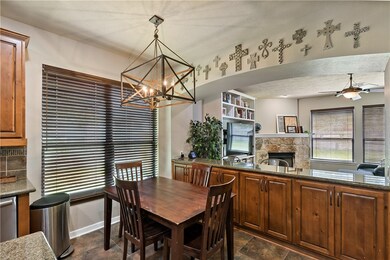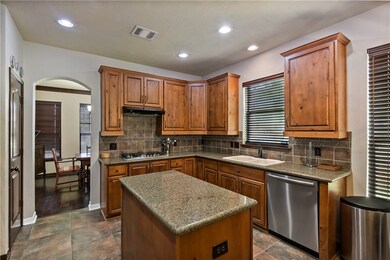2409 Stone Castle Cir College Station, TX 77845
Castlegate NeighborhoodHighlights
- Wood Flooring
- Granite Countertops
- Fireplace
- Forest Ridge Elementary School Rated A
- Community Pool
- 2 Car Attached Garage
About This Home
This spacious 4-bedroom, 2.5-bathroom home built in 2008 is nestled in the Castlegate neighborhood of College Station. Step inside to find a generous living room anchored by a gas fireplace for cozy evenings. Enjoy the versatility of two dining areas, offering ample space for both casual meals and formal gatherings. The well-appointed kitchen comes with a 5-burner gas stove and premium Bosch dishwasher, making meal prep a breeze. The primary suite is huge with a large walk-in closet and a bath designed for comfort with double sinks, separate tub, and shower for a spa-like experience. Upstairs, a massive game room provides endless possibilities for entertainment or space for hobbies. Exterior highlights include a 2-car garage, privacy fenced back yard with a concrete patio and a neighborhood known for its community amenities and proximity to schools, parks, and shopping. *House does not come furnished.
Home Details
Home Type
- Single Family
Est. Annual Taxes
- $8,313
Year Built
- Built in 2008
Lot Details
- 8,847 Sq Ft Lot
- Property is Fully Fenced
- Privacy Fence
- Sprinkler System
Parking
- 2 Car Attached Garage
Home Design
- Brick Veneer
- Slab Foundation
- Frame Construction
- Shingle Roof
- Composition Roof
- HardiePlank Type
Interior Spaces
- 2,772 Sq Ft Home
- 1-Story Property
- Ceiling Fan
- Fireplace
- Window Treatments
- Fire and Smoke Detector
- Washer Hookup
Kitchen
- Built-In Electric Oven
- Gas Range
- Bosch Dishwasher
- Dishwasher
- Granite Countertops
Flooring
- Wood
- Carpet
- Tile
Bedrooms and Bathrooms
- 4 Bedrooms
Utilities
- Central Heating and Cooling System
- Multiple Water Heaters
- Electric Water Heater
Listing and Financial Details
- Security Deposit $2,795
- Property Available on 12/1/25
- Tenant pays for electricity, grounds care, pest control, sewer, trash collection, water
- Legal Lot and Block 5 / 3
- Assessor Parcel Number 304968
Community Details
Recreation
- Community Playground
- Community Pool
Pet Policy
- Pets Allowed
- Pet Deposit $500
Additional Features
- Castlegate Subdivision
- Building Patio
Map
Source: Bryan-College Station Regional Multiple Listing Service
MLS Number: 25012235
APN: 304968
- 2472 Stone Castle Cir
- 4316 Toddington Ln
- 4207 Conway Ct
- 4314 Hadleigh Ln
- 2209 Rockingham Loop
- 4318 Hadleigh Ln
- 4202 Camber Ct
- 2503 Kinnersley Ln
- 2515 Warkworth Ln
- 2502 Kinnersley Ln
- 2218 Brougham Place
- 4406 Norwich Dr
- 4001 Dunlap Loop
- 4422 Pickering Place
- 4004 Alford St
- 4005 Muncaster Ln
- Hickory Plan at Brewster Pointe - Premier
- Juniper Plan at Brewster Pointe - Premier
- 2605 Belliser Ct
- 2504 Bramber Dr
- 4221 Conway Ct
- 4408 Toddington Ln
- 4105 Muncaster Ln
- 2529 Kinnersley Ln
- 2505 Portland Ave
- 2204 Carlisle Ct
- 2610 Goodrich Ct
- 2612 Portland Ave
- 4002 Etonbury Ave
- 2713 Wardford Way
- 244 Fieldstone Place
- 2708 Silver Oak Dr
- 217 Fieldstone Place
- 15427 Baker Meadow Loop
- 4102 Rocky Mountain Ct
- 15481 Baker Meadow Loop
- 4014 Rocky Vista Dr
- 15619 Long Creek Ln
- 4298 Rock Bend Dr
- 3896 Still Creek Loop
