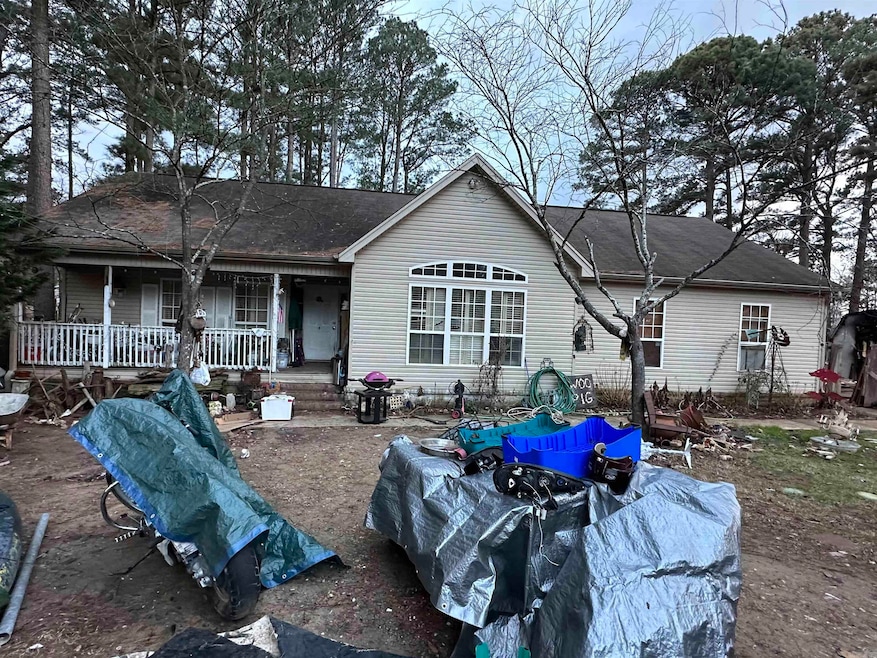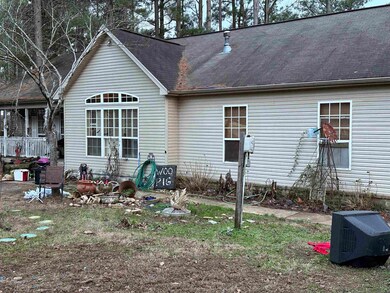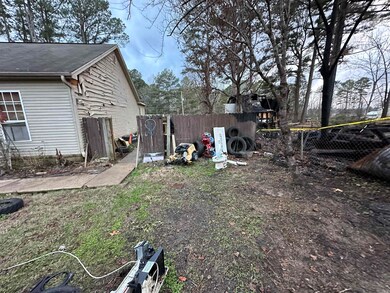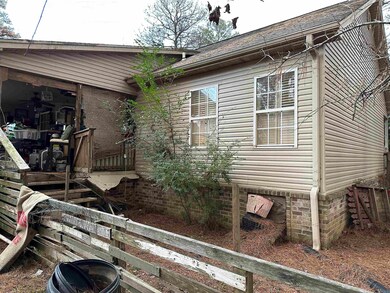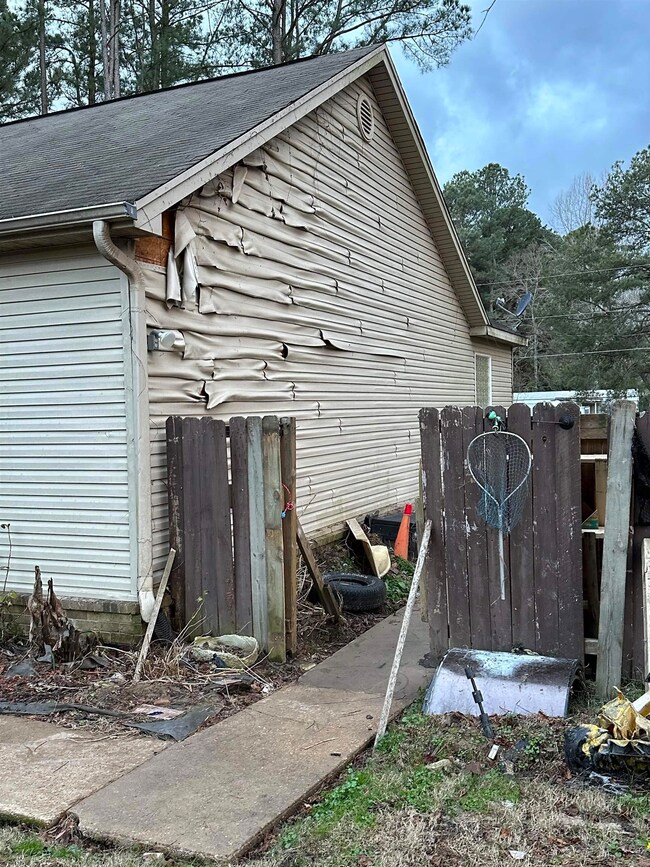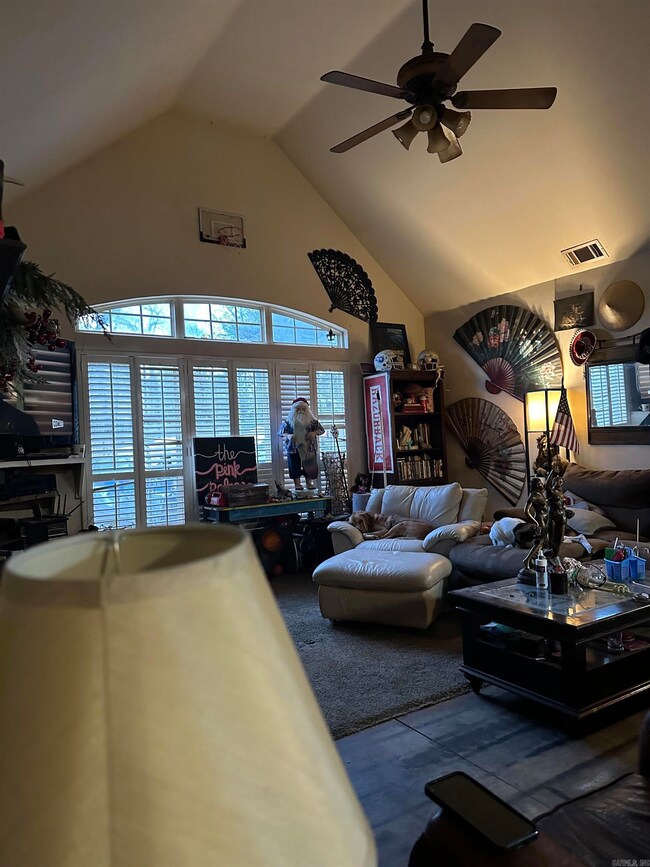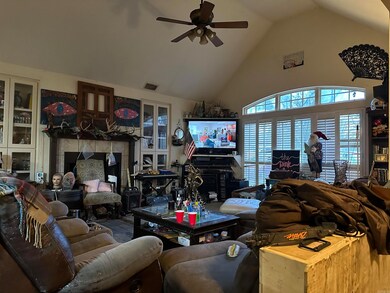
15315 Birch Dr Alexander, AR 72002
Highlights
- Outdoor Pool
- 0.46 Acre Lot
- Traditional Architecture
- Bethel Middle School Rated A
- Vaulted Ceiling
- Bonus Room
About This Home
As of April 2025Check out this 3/2, open floor plan allowing easy flow between the living room, dining area, and kitchen, making it ideal for entertaining. The kitchen features a sit-at bar, which is perfect for casual dining, quick meals, or socializing. Equipped with vaulted ceilings in the main living areas creates a feeling of openness and grandeur, making the space feel larger and more inviting. The Plantation Shutters add a touch of elegance to the home, as well as offering privacy and light control. The master bathroom includes a luxurious jetted tub, providing a spa-like experience and a place to relax and unwind. The garage has been converted into extra living space, which is currently used as a game room. This adds versatility to the home and provides a dedicated area for entertainment and recreation. A covered front porch offers a welcoming entrance to the home and a shaded spot to enjoy the outdoors. The backyard is an oasis for relaxation and entertainment, featuring a covered back porch and an expansive deck surrounding a pool. This outdoor space is ideal for summer barbecues, pool parties, or imply enjoying a quiet afternoon.Great Bones, slighty cluttered.sq FT approx, measu encourg
Home Details
Home Type
- Single Family
Est. Annual Taxes
- $1,136
Year Built
- Built in 2007
Lot Details
- 0.46 Acre Lot
- Partially Fenced Property
- Chain Link Fence
- Level Lot
- Cleared Lot
Parking
- 4 Car Garage
Home Design
- Traditional Architecture
- Brick Exterior Construction
- Composition Roof
- Metal Siding
Interior Spaces
- 1,824 Sq Ft Home
- 1-Story Property
- Built-in Bookshelves
- Vaulted Ceiling
- Ceiling Fan
- Wood Burning Fireplace
- Insulated Windows
- Window Treatments
- Insulated Doors
- Combination Kitchen and Dining Room
- Bonus Room
- Game Room
- Crawl Space
- Fire and Smoke Detector
Kitchen
- Electric Range
- Stove
- Plumbed For Ice Maker
- Dishwasher
- Ceramic Countertops
- Disposal
Flooring
- Carpet
- Tile
- Vinyl
Bedrooms and Bathrooms
- 3 Bedrooms
- Walk-In Closet
- 2 Full Bathrooms
Laundry
- Laundry Room
- Washer Hookup
Outdoor Features
- Outdoor Pool
- Covered patio or porch
Utilities
- Central Heating and Cooling System
- Electric Water Heater
Listing and Financial Details
- Assessor Parcel Number 810-90122-000
Ownership History
Purchase Details
Home Financials for this Owner
Home Financials are based on the most recent Mortgage that was taken out on this home.Purchase Details
Purchase Details
Purchase Details
Purchase Details
Purchase Details
Similar Homes in Alexander, AR
Home Values in the Area
Average Home Value in this Area
Purchase History
| Date | Type | Sale Price | Title Company |
|---|---|---|---|
| Warranty Deed | $130,000 | Cabot Title | |
| Warranty Deed | $130,000 | Cabot Title | |
| Fiduciary Deed | -- | None Available | |
| Foreclosure Deed | -- | None Available | |
| Quit Claim Deed | -- | None Available | |
| Quit Claim Deed | -- | -- | |
| Warranty Deed | $25,000 | -- | |
| Warranty Deed | $25,000 | -- |
Mortgage History
| Date | Status | Loan Amount | Loan Type |
|---|---|---|---|
| Open | $10,000 | Credit Line Revolving | |
| Open | $125,000 | Construction | |
| Closed | $125,000 | Construction |
Property History
| Date | Event | Price | Change | Sq Ft Price |
|---|---|---|---|---|
| 07/18/2025 07/18/25 | For Sale | $285,000 | +119.2% | $130 / Sq Ft |
| 04/03/2025 04/03/25 | Sold | $130,000 | -21.2% | $71 / Sq Ft |
| 02/27/2025 02/27/25 | Pending | -- | -- | -- |
| 02/18/2025 02/18/25 | Price Changed | $165,000 | -8.3% | $90 / Sq Ft |
| 08/06/2024 08/06/24 | For Sale | $179,999 | 0.0% | $99 / Sq Ft |
| 08/06/2024 08/06/24 | Price Changed | $179,999 | +38.5% | $99 / Sq Ft |
| 02/27/2024 02/27/24 | Off Market | $130,000 | -- | -- |
| 02/06/2024 02/06/24 | Price Changed | $197,999 | -1.0% | $109 / Sq Ft |
| 01/12/2024 01/12/24 | For Sale | $199,999 | -- | $110 / Sq Ft |
Tax History Compared to Growth
Tax History
| Year | Tax Paid | Tax Assessment Tax Assessment Total Assessment is a certain percentage of the fair market value that is determined by local assessors to be the total taxable value of land and additions on the property. | Land | Improvement |
|---|---|---|---|---|
| 2024 | $1,152 | $22,187 | $1,440 | $20,747 |
| 2023 | $724 | $22,187 | $1,440 | $20,747 |
| 2022 | $759 | $22,187 | $1,440 | $20,747 |
| 2021 | $709 | $20,850 | $1,800 | $19,050 |
| 2020 | $709 | $20,850 | $1,800 | $19,050 |
| 2019 | $709 | $20,850 | $1,800 | $19,050 |
| 2018 | $765 | $20,850 | $1,800 | $19,050 |
| 2017 | $765 | $20,850 | $1,800 | $19,050 |
| 2016 | $1,160 | $22,360 | $1,800 | $20,560 |
| 2015 | $1,160 | $22,360 | $1,800 | $20,560 |
| 2014 | $810 | $22,360 | $1,800 | $20,560 |
Agents Affiliated with this Home
-
Madison Ralph

Seller's Agent in 2025
Madison Ralph
LPT Realty LLC
(940) 222-0528
4 in this area
128 Total Sales
-
Heather Marshall

Seller's Agent in 2025
Heather Marshall
Blair & Co. Realtors
(501) 350-0540
1 in this area
77 Total Sales
-
Peggy Goodman

Seller Co-Listing Agent in 2025
Peggy Goodman
McKimmey Associates, Realtors - 50 Pine
(501) 676-1758
1 in this area
78 Total Sales
Map
Source: Cooperative Arkansas REALTORS® MLS
MLS Number: 24001434
APN: 810-90122-000
- 7057 Woodsgate Cove
- 7017 Woodsgate Cove
- 6096 Saddle Hill Dr
- 6048 Saddle Hill Dr
- 5001 Woodstream Dr
- 15612 Don Parker Dr
- 2104 Fern Valley Dr
- 6000 Saddle Hill Dr
- 4008 Buckthorn Ln
- 4016 Buckthorn Ln
- 0 Brookwood Rd
- 14465 Skyline Dr
- 14051 Magnolia Glen Dr
- 15137 Peak Loop
- 16011 Lindsey Dr
- 14616 Woodside Place Loop
- 15618 Linden Dr
- 2908 Johnswood Village Dr
- 2707 Johnswood Village Dr
- 1074 Skyline Dr
