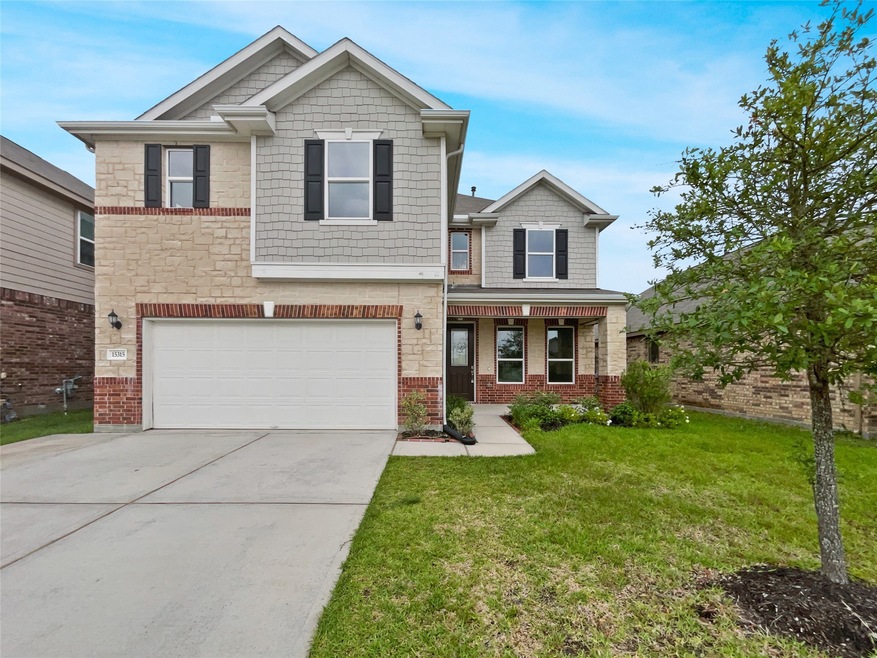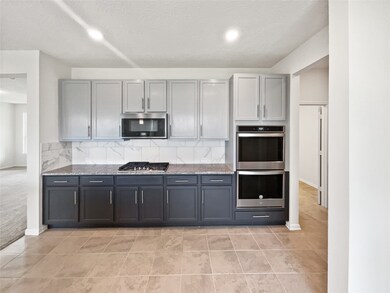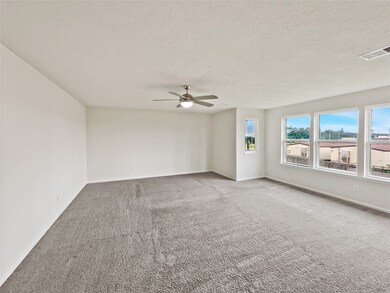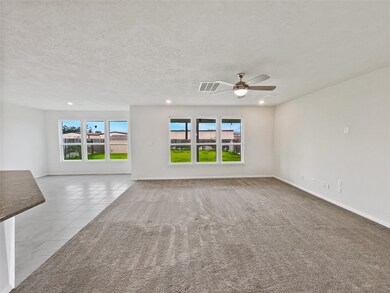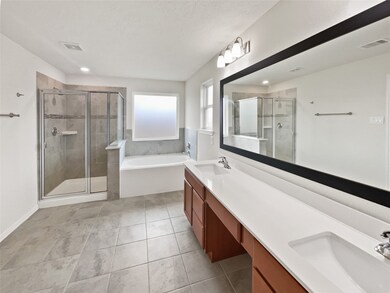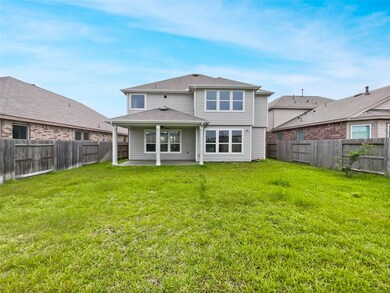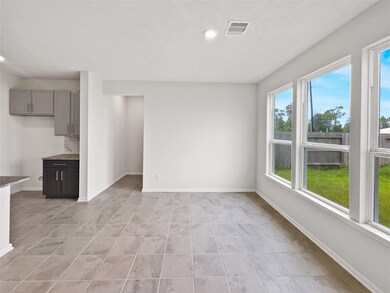
15315 Oakheath Colony Ln Houston, TX 77044
Lindsey NeighborhoodHighlights
- Traditional Architecture
- 2 Car Attached Garage
- Central Heating and Cooling System
- Centennial Elementary School Rated A-
- Security System Owned
About This Home
As of August 2024Welcome to your future home, filled with appealing interior and exterior features. The stylishly finished area showcases recently updated interior paint in a contemporary neutral color scheme that complements any decor seamlessly. The spacious kitchen is a standout feature, boasting a large kitchen island, a tasteful accent backsplash, and stainless steel appliances to inspire your culinary creativity. A roomy walk-in pantry provides ample storage for all your culinary essentials. The primary bathroom offers luxury and convenience with double sinks and a separate tub and shower for a tranquil retreat. Step out to the generously spacious covered patio in the backyard for relaxing outdoor moments. The peaceful and secure backyard is fully fenced for privacy and safety. This property combines comfort, style, and modern conveniences, making it ideal for sophisticated living. Don't miss out on this meticulously cared-for home - act now and make it yours.
Last Agent to Sell the Property
Feras Rachid
Opendoor Brokerage, LLC License #0675842 Listed on: 05/08/2024

Co-Listed By
Frank Torres
Opendoor Brokerage, LLC License #0515929
Last Buyer's Agent
Nonmls
Houston Association of REALTORS
Home Details
Home Type
- Single Family
Est. Annual Taxes
- $11,187
Year Built
- Built in 2019
Lot Details
- 6,693 Sq Ft Lot
HOA Fees
- $67 Monthly HOA Fees
Parking
- 2 Car Attached Garage
Home Design
- Traditional Architecture
- Brick Exterior Construction
- Slab Foundation
- Composition Roof
Interior Spaces
- 3,093 Sq Ft Home
- 2-Story Property
- Security System Owned
Kitchen
- Microwave
- Dishwasher
Bedrooms and Bathrooms
- 4 Bedrooms
Schools
- Centennial Elementary School
- West Lake Middle School
- Summer Creek High School
Utilities
- Central Heating and Cooling System
- Heating System Uses Gas
Community Details
- Vision Communities Association, Phone Number (972) 612-2303
- Lakewood Pines Sec 9 Subdivision
Ownership History
Purchase Details
Home Financials for this Owner
Home Financials are based on the most recent Mortgage that was taken out on this home.Purchase Details
Purchase Details
Home Financials for this Owner
Home Financials are based on the most recent Mortgage that was taken out on this home.Similar Homes in the area
Home Values in the Area
Average Home Value in this Area
Purchase History
| Date | Type | Sale Price | Title Company |
|---|---|---|---|
| Deed | -- | None Listed On Document | |
| Warranty Deed | -- | None Listed On Document | |
| Vendors Lien | -- | First American Title |
Mortgage History
| Date | Status | Loan Amount | Loan Type |
|---|---|---|---|
| Open | $248,354 | New Conventional | |
| Previous Owner | $58,790 | FHA | |
| Previous Owner | $58,790 | FHA | |
| Previous Owner | $259,609 | FHA | |
| Previous Owner | $259,318 | FHA |
Property History
| Date | Event | Price | Change | Sq Ft Price |
|---|---|---|---|---|
| 11/12/2024 11/12/24 | Rented | $2,795 | 0.0% | -- |
| 11/09/2024 11/09/24 | Under Contract | -- | -- | -- |
| 09/15/2024 09/15/24 | Price Changed | $2,795 | -6.7% | $1 / Sq Ft |
| 08/29/2024 08/29/24 | For Rent | $2,995 | 0.0% | -- |
| 08/26/2024 08/26/24 | Sold | -- | -- | -- |
| 07/20/2024 07/20/24 | Pending | -- | -- | -- |
| 07/19/2024 07/19/24 | For Sale | $343,000 | 0.0% | $111 / Sq Ft |
| 07/12/2024 07/12/24 | Off Market | -- | -- | -- |
| 06/20/2024 06/20/24 | Price Changed | $343,000 | -2.0% | $111 / Sq Ft |
| 05/08/2024 05/08/24 | For Sale | $350,000 | -- | $113 / Sq Ft |
Tax History Compared to Growth
Tax History
| Year | Tax Paid | Tax Assessment Tax Assessment Total Assessment is a certain percentage of the fair market value that is determined by local assessors to be the total taxable value of land and additions on the property. | Land | Improvement |
|---|---|---|---|---|
| 2024 | $10,798 | $400,168 | $44,002 | $356,166 |
| 2023 | $10,798 | $381,992 | $44,002 | $337,990 |
| 2022 | $10,819 | $337,294 | $44,002 | $293,292 |
| 2021 | $10,107 | $279,729 | $44,002 | $235,727 |
| 2020 | $10,289 | $276,361 | $44,002 | $232,359 |
| 2019 | $1,298 | $119,534 | $44,002 | $75,532 |
Agents Affiliated with this Home
-
Billie Jean Harris

Seller's Agent in 2024
Billie Jean Harris
RE/MAX
(713) 825-2647
7 in this area
128 Total Sales
-
F
Seller's Agent in 2024
Feras Rachid
Opendoor Brokerage, LLC
-
F
Seller Co-Listing Agent in 2024
Frank Torres
Opendoor Brokerage, LLC
-
Meosha Jacobs
M
Buyer's Agent in 2024
Meosha Jacobs
R.E.D. Right Realty
(281) 974-6498
1 in this area
4 Total Sales
-
N
Buyer's Agent in 2024
Nonmls
Houston Association of REALTORS
Map
Source: Houston Association of REALTORS®
MLS Number: 47938550
APN: 1397790020006
- 15307 Oakheath Colony Ln
- 12531 Bellaria Heights Trace
- 15010 Strongbow Ln
- 12367 Sterling Oak Dr
- 12351 Sterling Oak Dr
- 12611 Blue Jay Cove Ln
- 12335 Sterling Oak Dr
- 15634 Pennfield Point Ct
- 15515 Amber Manor Ln
- 12306 Belhaven Terrace Dr
- 15602 Clearwater Bend Dr
- 12303 Sterling Oak Dr
- 13003 Foxwood Creek Ln
- 13018 Foxwood Creek Ln
- 15615 Carberry Hills Ct
- 12503 Seybold Cove Dr
- 12327 Buck Sable Ln
- 12443 Seybold Cove Dr
- 15619 Hanover Breeze Ln
- 12507 Seybold Cove Dr
