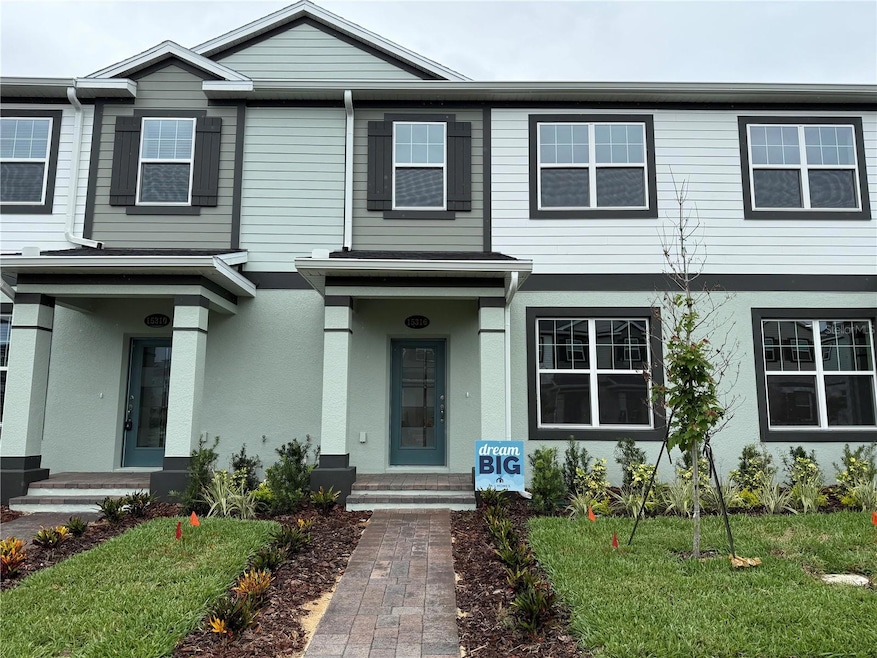
15316 Burgtheater Dr Winter Garden, FL 34787
Highlights
- New Construction
- Stone Countertops
- Double Pane Windows
- Great Room
- Community Pool
- Walk-In Closet
About This Home
As of June 2025Welcome to this charming new construction townhome located at 15316 Burgtheater Drive in the vibrant area of Winter Garden. This beautiful 2-story townhome offers a perfect blend of modern design and comfortable living spaces. You're first greeted by a spacious open floorplan that seamlessly connects the living room, dining area, and kitchen. The main floor boasts a modern kitchen with sleek countertops, ample cabinet space, and stainless steel appliances. The townhome features 3 cozy bedrooms, 2 full bathrooms, and a first-floor powder room, providing ample space for relaxation and privacy. Your owner's bedroom offers a serene retreat with an en-suite bathroom, creating a tranquil oasis to unwind after a long day. The additional bedrooms are versatile, making them perfect for accommodating family members, guests, or transforming into a home office or hobby room. Located in Winter Garden, FL, this residence is situated in a sought-after neighborhood that offers a mix of urban convenience and suburban tranquility.
Last Agent to Sell the Property
KELLER WILLIAMS ADVANTAGE REALTY Brokerage Phone: 407-977-7600 License #692835 Listed on: 06/03/2025

Townhouse Details
Home Type
- Townhome
Est. Annual Taxes
- $1,050
Year Built
- Built in 2025 | New Construction
Lot Details
- 2,529 Sq Ft Lot
- Lot Dimensions are 23'x115'
- North Facing Home
- Vinyl Fence
HOA Fees
- $332 Monthly HOA Fees
Parking
- 2 Car Garage
- Rear-Facing Garage
- Garage Door Opener
Home Design
- Slab Foundation
- Steel Frame
- Shingle Roof
- Cement Siding
- Block Exterior
Interior Spaces
- 1,693 Sq Ft Home
- 2-Story Property
- Double Pane Windows
- <<energyStarQualifiedWindowsToken>>
- Great Room
- Family Room Off Kitchen
- Dining Room
Kitchen
- Range<<rangeHoodToken>>
- Recirculated Exhaust Fan
- Dishwasher
- Stone Countertops
- Disposal
Flooring
- Carpet
- Ceramic Tile
Bedrooms and Bathrooms
- 3 Bedrooms
- Primary Bedroom Upstairs
- Walk-In Closet
Laundry
- Laundry Room
- Electric Dryer Hookup
Home Security
Schools
- Panther Lake Elementary School
- Water Spring Middle School
- Horizon High School
Utilities
- Central Air
- Heating Available
- Thermostat
- Electric Water Heater
- Private Sewer
Listing and Financial Details
- Visit Down Payment Resource Website
- Legal Lot and Block 66 / 113/119
- Assessor Parcel Number 08-24-27-7195-00-660
Community Details
Overview
- Association fees include pool, ground maintenance, pest control
- Keisha Andrew Association, Phone Number (407) 472-2471
- Built by M/I Homes
- Tribute At Ovation Subdivision, Rutland Floorplan
Recreation
- Community Pool
- Dog Park
- Trails
Pet Policy
- Pets Allowed
Additional Features
- Community Mailbox
- Fire and Smoke Detector
Ownership History
Purchase Details
Home Financials for this Owner
Home Financials are based on the most recent Mortgage that was taken out on this home.Similar Homes in Winter Garden, FL
Home Values in the Area
Average Home Value in this Area
Purchase History
| Date | Type | Sale Price | Title Company |
|---|---|---|---|
| Warranty Deed | $434,990 | M/I Title |
Property History
| Date | Event | Price | Change | Sq Ft Price |
|---|---|---|---|---|
| 07/14/2025 07/14/25 | Under Contract | -- | -- | -- |
| 07/08/2025 07/08/25 | For Rent | $2,800 | 0.0% | -- |
| 06/27/2025 06/27/25 | Sold | $434,990 | -1.1% | $257 / Sq Ft |
| 06/16/2025 06/16/25 | Pending | -- | -- | -- |
| 06/03/2025 06/03/25 | For Sale | $439,990 | -- | $260 / Sq Ft |
Tax History Compared to Growth
Tax History
| Year | Tax Paid | Tax Assessment Tax Assessment Total Assessment is a certain percentage of the fair market value that is determined by local assessors to be the total taxable value of land and additions on the property. | Land | Improvement |
|---|---|---|---|---|
| 2025 | $1,295 | $65,000 | $65,000 | -- |
| 2024 | -- | $65,000 | $65,000 | -- |
| 2023 | -- | -- | -- | -- |
Agents Affiliated with this Home
-
Stacie Brown Kelly

Seller's Agent in 2025
Stacie Brown Kelly
KELLER WILLIAMS ADVANTAGE REALTY
(407) 221-4954
51 in this area
1,071 Total Sales
-
Raphael Sena Oliveira de Sena
R
Seller's Agent in 2025
Raphael Sena Oliveira de Sena
CELEBRITY GLOBAL REALTY LLC
(321) 315-5021
2 in this area
12 Total Sales
Map
Source: Stellar MLS
MLS Number: O6314582
APN: 08-2427-7195-00-660
- 9380 Bolshoi Alley
- 15394 Burgtheater Dr
- 9368 Bolshoi Alley
- 9428 Bolshoi Alley
- 9422 Bolshoi Alley
- 9410 Bolshoi Alley
- 9416 Bolshoi Alley
- 9404 Bolshoi Alley
- 15382 Burgtheater Dr
- 9398 Bolshoi Alley
- 9392 Bolshoi Alley
- 9386 Bolshoi Alley
- 9374 Bolshoi Alley
- 15370 Burgtheater Dr
- 15345 Burgtheater Dr
- 15388 Burgtheater Dr
- 15376 Burgtheater Dr
- 15339 Burgtheater Dr
- 15363 Burgtheater Dr
- 15212 Tribute Ovation Way
