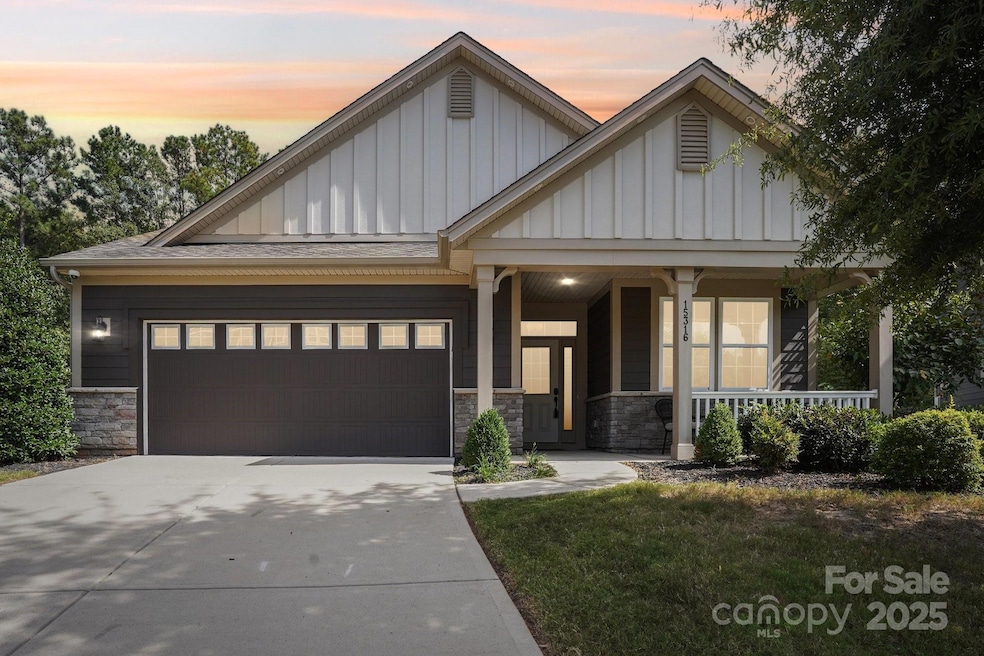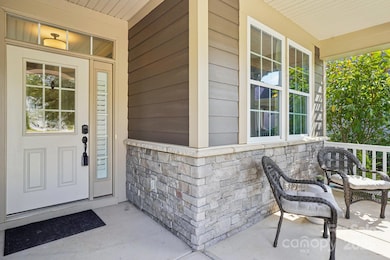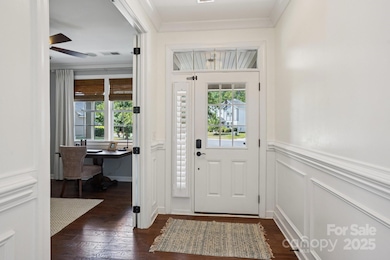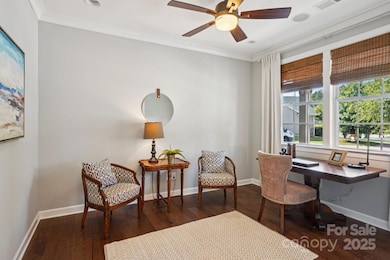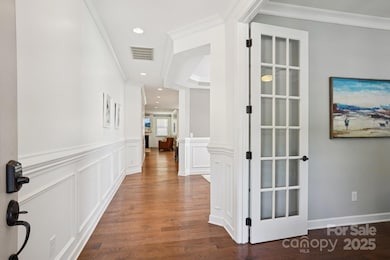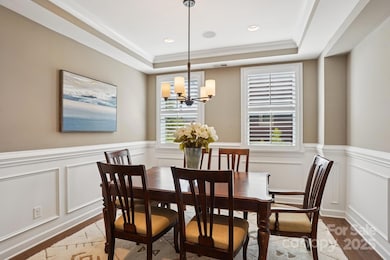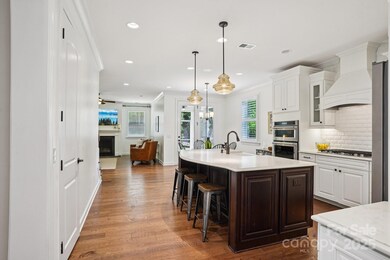15316 Red Canoe Way Charlotte, NC 28278
The Palisades NeighborhoodEstimated payment $3,482/month
Highlights
- Open Floorplan
- Mud Room
- Breakfast Area or Nook
- Palisades Park Elementary School Rated A-
- Community Pool
- Cul-De-Sac
About This Home
Refined designer living awaits in this former model home at Ridgewater, just minutes from all that Lake Wylie has to offer. Perfectly positioned on a quiet cul-de-sac lot, 15316 Red Canoe features a sought-after 1.5 story layout with two bedrooms on the main level. The spacious primary suite sits at the back of the home with a tray ceiling, spa-like bath, and walk-in closet. A second bedroom is tucked privately near the laundry and drop zone.
The foyer opens to a French-doored home office/study and a formal dining room with tray ceiling. The upgraded kitchen shines with soft-close cabinetry, under-cabinet lighting, and stainless KitchenAid appliances. It flows seamlessly to the breakfast area and fireside living room, complete with a built-in desk/study alcove.
Upstairs, you’ll find an oversized bonus/loft space plus another bedroom and full bath—ideal for guests or flex living. Outdoor living is a dream with a rocking chair front porch, screened back porch, and a large stamped concrete patio overlooking the fully fenced backyard. The 2-car garage boasts an epoxy floor, and the neighborhood offers a community pool.Welcome home!
Listing Agent
Nestlewood Realty, LLC Brokerage Email: bobby@nestlewoodrealty.com License #274388 Listed on: 09/27/2025
Home Details
Home Type
- Single Family
Year Built
- Built in 2017
Lot Details
- Cul-De-Sac
- Back Yard Fenced
- Property is zoned N1-C
HOA Fees
- $87 Monthly HOA Fees
Parking
- 2 Car Attached Garage
Home Design
- Slab Foundation
- Architectural Shingle Roof
- Stone Veneer
Interior Spaces
- 1.5-Story Property
- Open Floorplan
- Gas Log Fireplace
- Mud Room
- Entrance Foyer
- Laundry Room
Kitchen
- Breakfast Area or Nook
- Dishwasher
- Kitchen Island
- Disposal
Bedrooms and Bathrooms
- Split Bedroom Floorplan
- Walk-In Closet
- 3 Full Bathrooms
Schools
- Palisades Park Elementary School
- Southwest Middle School
- Palisades High School
Utilities
- Central Heating and Cooling System
Listing and Financial Details
- Assessor Parcel Number 217-144-08
Community Details
Overview
- Real Manage Association, Phone Number (866) 473-2573
- Ridgewater Subdivision
- Mandatory home owners association
Recreation
- Community Pool
Map
Home Values in the Area
Average Home Value in this Area
Tax History
| Year | Tax Paid | Tax Assessment Tax Assessment Total Assessment is a certain percentage of the fair market value that is determined by local assessors to be the total taxable value of land and additions on the property. | Land | Improvement |
|---|---|---|---|---|
| 2025 | -- | $484,600 | $100,000 | $384,600 |
| 2024 | -- | $484,600 | $100,000 | $384,600 |
| 2023 | $4,126 | $484,600 | $100,000 | $384,600 |
| 2022 | $4,126 | $307,900 | $50,000 | $257,900 |
| 2021 | $4,126 | $307,900 | $50,000 | $257,900 |
| 2020 | $4,126 | $307,900 | $50,000 | $257,900 |
| 2019 | $90 | $307,900 | $50,000 | $257,900 |
| 2018 | $4,126 | $0 | $0 | $0 |
Property History
| Date | Event | Price | List to Sale | Price per Sq Ft | Prior Sale |
|---|---|---|---|---|---|
| 09/27/2025 09/27/25 | For Sale | $580,000 | +3.4% | $209 / Sq Ft | |
| 04/28/2025 04/28/25 | Sold | $561,000 | +2.2% | $202 / Sq Ft | View Prior Sale |
| 03/30/2025 03/30/25 | Pending | -- | -- | -- | |
| 03/28/2025 03/28/25 | For Sale | $549,000 | +5.8% | $198 / Sq Ft | |
| 01/05/2023 01/05/23 | Sold | $519,000 | 0.0% | $187 / Sq Ft | View Prior Sale |
| 12/09/2022 12/09/22 | For Sale | $519,000 | -- | $187 / Sq Ft |
Purchase History
| Date | Type | Sale Price | Title Company |
|---|---|---|---|
| Warranty Deed | $561,000 | Harbor City Title | |
| Warranty Deed | $561,000 | Harbor City Title | |
| Deed | -- | None Listed On Document | |
| Warranty Deed | $519,000 | -- | |
| Special Warranty Deed | $370,000 | None Available |
Source: Canopy MLS (Canopy Realtor® Association)
MLS Number: 4305504
APN: 217-144-08
- 15311 Red Canoe Way
- 15234 Red Canoe Way
- 16213 Kelby Cove
- 17030 Carolina Pine Row
- 17705 Mckee Rd
- 17835 Mckee Rd
- 17700 Mckee Rd
- 16124 Fieldstone Trace
- 12041 Spinnaker Dr
- 17121 Carolina Pine Row
- 16614 Ruby Hill Place
- 11177 Water Trace Dr
- 19214 Hawk Haven Ln
- 10201 Daufuskie Dr
- 17413 Caddy Ct
- 11055 Holiday Cove Ln
- 11125 Windgate Ct
- 2010 Bessbrook Rd
- 13716 Glen Abbey Dr
- 17921 Culross Ln
- 18204 Mckee Rd
- 14014 Ridgewater Way
- 10322 Winyah Bay Ln
- 17413 Caddy Ct
- 14611 Murfield Ct
- 16920 Landover Rd Unit ID1293788P
- 13409 Highflyer Woods Ln
- 13422 Hyperion Hills Ln
- 17212 Snug Harbor Rd
- 6012 Lanai Ln
- 16711 Cozy Cove Rd
- 19016 Yellow Birch Dr
- 1144 Blowing Rock Cove
- 15716 Youngblood Rd
- 15003 Cavanshire Trail
- 15904 Capps Rd
- 809 Ledgestone Ct Unit _
- 260 N Revere Cove
- 810 Eden Ave
- 15529 Capps Rd
