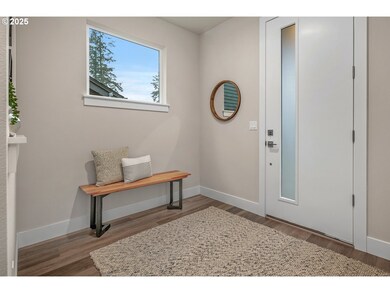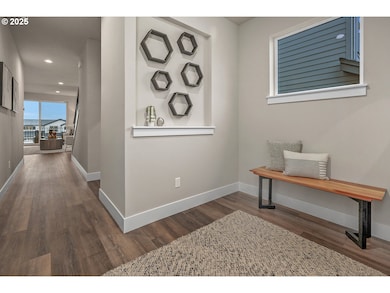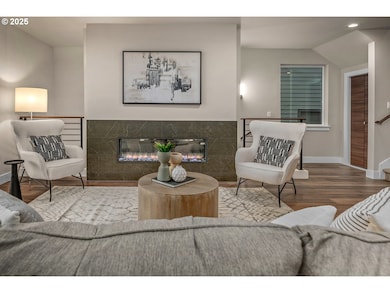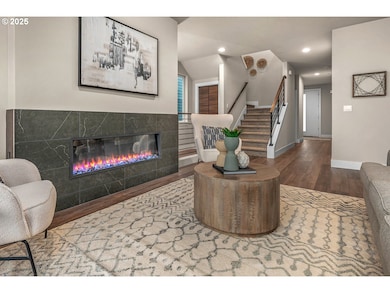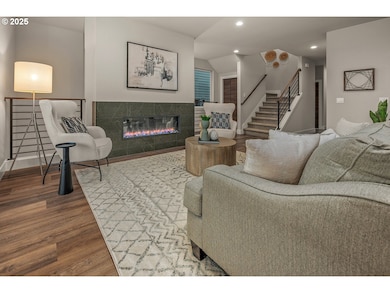15316 SW Hawk Ridge Rd Portland, OR 97224
River Terrace NeighborhoodEstimated payment $4,751/month
Highlights
- Covered Arena
- Basketball Court
- Contemporary Architecture
- Twality Middle School Rated A-
- New Construction
- 1-minute walk to Orchard Park
About This Home
New price! Ask about Seller incentives! ICHIJO USA brings authentic modern design and energy efficiency to Tigard. Come & see lot 46. The WINDSOR plan, 4 bed, 3 bath + bonus/daylight basement w/full shower. Our unique features include fully functional kitchen organization system, custom piano-finish cabinets w/convenient pull-down shelving & seismic detectors. Stylish quartz counters, LVP flooring. Open floor-plan w/daylight basement bonus room. Owners' suite w/5-piece master bath. Air conditioning included! Come & see!
Listing Agent
James & Associates Real Estate, Inc License #201237444 Listed on: 10/16/2025
Home Details
Home Type
- Single Family
Est. Annual Taxes
- $2,469
Year Built
- Built in 2025 | New Construction
Lot Details
- 4,356 Sq Ft Lot
- Adjacent to Greenbelt
- Fenced
- Landscaped
HOA Fees
- $70 Monthly HOA Fees
Parking
- 2 Car Attached Garage
- Garage on Main Level
- Garage Door Opener
- Driveway
Property Views
- Territorial
- Valley
Home Design
- Contemporary Architecture
- Spray Foam Insulation
- Composition Roof
- Cement Siding
- Concrete Perimeter Foundation
Interior Spaces
- 3,155 Sq Ft Home
- 3-Story Property
- Paneling
- Vaulted Ceiling
- Electric Fireplace
- Double Pane Windows
- Vinyl Clad Windows
- Family Room
- Living Room
- Dining Room
- Bonus Room
- Laundry Room
Kitchen
- Range Hood
- Microwave
- Dishwasher
- Stainless Steel Appliances
- Kitchen Island
- Quartz Countertops
- Tile Countertops
- Disposal
Flooring
- Wall to Wall Carpet
- Tile
- Vinyl
Bedrooms and Bathrooms
- 4 Bedrooms
- Dual Flush Toilets
- Soaking Tub
- Walk-in Shower
- Built-In Bathroom Cabinets
Finished Basement
- Exterior Basement Entry
- Natural lighting in basement
Outdoor Features
- Basketball Court
- Covered Patio or Porch
Schools
- Art Rutkin Elementary School
- Twality Middle School
- Tualatin High School
Utilities
- Central Air
- Heat Pump System
- High Speed Internet
Additional Features
- Accessibility Features
- Green Certified Home
- Covered Arena
Listing and Financial Details
- Builder Warranty
- Home warranty included in the sale of the property
- Assessor Parcel Number R2227714
Community Details
Overview
- Blue Mountain Association, Phone Number (503) 332-2047
- Greenbelt
Amenities
- Common Area
Recreation
- Community Basketball Court
- Sport Court
Map
Home Values in the Area
Average Home Value in this Area
Tax History
| Year | Tax Paid | Tax Assessment Tax Assessment Total Assessment is a certain percentage of the fair market value that is determined by local assessors to be the total taxable value of land and additions on the property. | Land | Improvement |
|---|---|---|---|---|
| 2026 | $2,469 | $451,160 | -- | -- |
| 2025 | $2,469 | $686,780 | -- | -- |
| 2024 | $1,375 | $260,810 | $260,810 | -- |
| 2023 | -- | $78,120 | -- | -- |
Property History
| Date | Event | Price | List to Sale | Price per Sq Ft |
|---|---|---|---|---|
| 11/26/2025 11/26/25 | Price Changed | $849,990 | +0.6% | $269 / Sq Ft |
| 10/16/2025 10/16/25 | For Sale | $844,990 | -- | $268 / Sq Ft |
Source: Regional Multiple Listing Service (RMLS)
MLS Number: 472879410
APN: R2227714
- 15474 SW Everglade Ave
- 15480 SW Everglade Ave
- Oxford Plan at River Terrace Crossing - The Classics
- Coventry Plan at River Terrace Crossing - The Classics
- Windsor Plan at River Terrace Crossing - The Classics
- Brighton Plan at River Terrace Crossing - The Classics
- 15194 SW Coolwater Ln
- 15394 SW Seine Dr
- 15524 SW Missouri Ave
- 15566 SW Everglade Ave
- 504-STD Plan at River Terrace Crossing
- 431 FH Plan at River Terrace Crossing
- 504-FH Plan at River Terrace Crossing
- 507-FH Plan at River Terrace Crossing
- 505-STD Plan at River Terrace Crossing
- 15614 SW Missouri Ave
- 323 Plan at River Terrace Crossing
- 506-STD Plan at River Terrace Crossing
- 430A Plan at River Terrace Crossing
- 508-MFH Plan at River Terrace Crossing
- 14495 SW Beef Bend Rd
- 16855 SW Townsville St
- 13911 SW 172nd Ave
- 13582 SW Beach Plum Terrace
- 16915 SW 132nd Terrace Unit A
- 15458 SW Mallard Dr Unit 101
- 17182 SW Appledale Rd Unit 405
- 12230 SW Horizon Blvd
- 16075 SW Loon Dr
- 12635 SW 172nd Terrace
- 15480 SW Bunting St
- 14900 SW Scholls Ferry Rd
- 17895 SW Higgins St
- 12070 SW Fischer Rd
- 14790 SW Scholls Ferry Rd
- 11601 SW Teal Blvd
- 17865 SW Pacific Hwy
- 17000 SW Pacific Hwy
- 11430 SW Bull Mountain Rd
- 14355 SW 114th Ave

