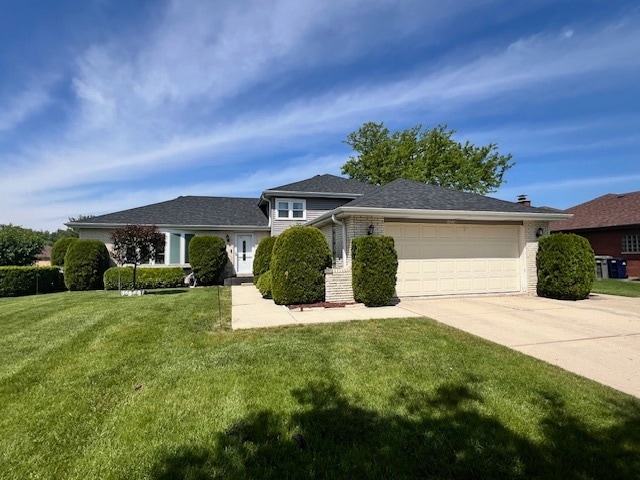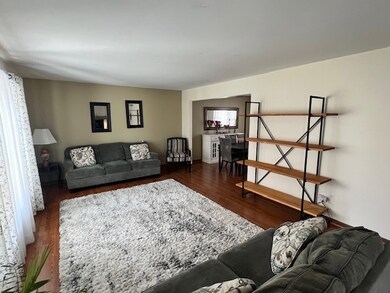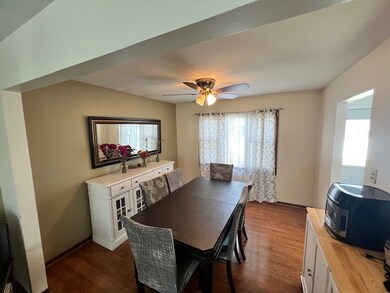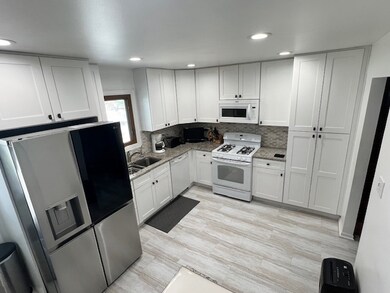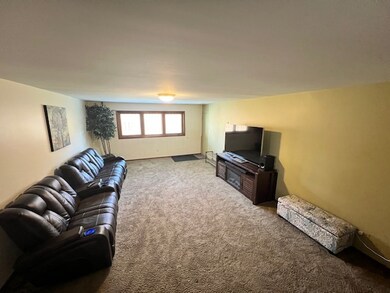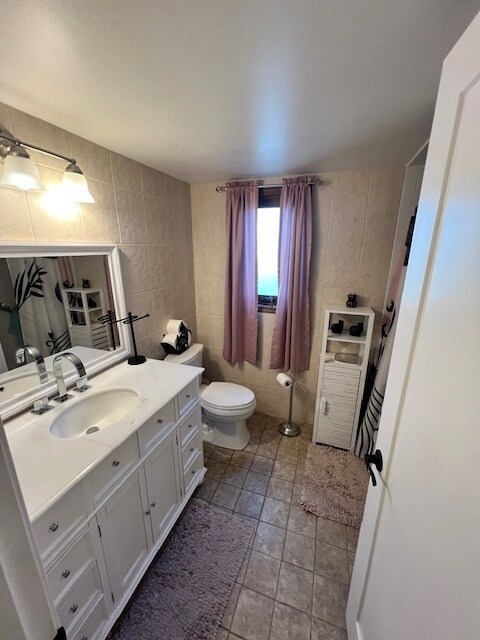
15318 Raintree Dr Unit 1 Orland Park, IL 60462
Silver Lake South NeighborhoodEstimated payment $2,990/month
Highlights
- Property is near a park
- Recreation Room
- L-Shaped Dining Room
- Prairie Elementary School Rated A
- Corner Lot
- 5-minute walk to Liberty Park
About This Home
Extra Large 4 bedroom 2 bathroom split level with an additional sub basement. BRAND NEW Roof, Gutters, Fascia in 2025. Corner Lot, white vinyl privacy fence. Gazebo, Large Deck around pool refinished 2025. Newer windows with built in blinds. Granite counter tops in Kitchen. 2 car attached garage. Available for showings now.
Home Details
Home Type
- Single Family
Est. Annual Taxes
- $8,180
Year Built
- Built in 1986
Lot Details
- 0.25 Acre Lot
- Corner Lot
- Paved or Partially Paved Lot
Parking
- 2 Car Garage
- Driveway
- Parking Included in Price
Home Design
- Split Level with Sub
- Brick Exterior Construction
- Asphalt Roof
- Concrete Perimeter Foundation
Interior Spaces
- 1,414 Sq Ft Home
- Ceiling Fan
- Family Room
- Living Room
- L-Shaped Dining Room
- Recreation Room
- Unfinished Attic
- Carbon Monoxide Detectors
Kitchen
- Range
- Dishwasher
Flooring
- Carpet
- Vinyl
Bedrooms and Bathrooms
- 4 Bedrooms
- 4 Potential Bedrooms
- 2 Full Bathrooms
Laundry
- Laundry Room
- Dryer
- Washer
Basement
- Basement Fills Entire Space Under The House
- Sump Pump
- Finished Basement Bathroom
Utilities
- Forced Air Heating and Cooling System
- Heating System Uses Natural Gas
- Lake Michigan Water
Additional Features
- Patio
- Property is near a park
Listing and Financial Details
- Homeowner Tax Exemptions
Community Details
Overview
- Orland Terrace Subdivision
Recreation
- Community Pool
Map
Home Values in the Area
Average Home Value in this Area
Tax History
| Year | Tax Paid | Tax Assessment Tax Assessment Total Assessment is a certain percentage of the fair market value that is determined by local assessors to be the total taxable value of land and additions on the property. | Land | Improvement |
|---|---|---|---|---|
| 2024 | $8,180 | $36,000 | $6,853 | $29,147 |
| 2023 | $6,696 | $36,000 | $6,853 | $29,147 |
| 2022 | $6,696 | $25,774 | $6,031 | $19,743 |
| 2021 | $6,493 | $25,772 | $6,030 | $19,742 |
| 2020 | $6,313 | $25,772 | $6,030 | $19,742 |
| 2019 | $6,470 | $27,000 | $5,482 | $21,518 |
| 2018 | $6,291 | $27,000 | $5,482 | $21,518 |
| 2017 | $6,164 | $27,000 | $5,482 | $21,518 |
| 2016 | $5,670 | $22,818 | $4,934 | $17,884 |
| 2015 | $5,581 | $22,818 | $4,934 | $17,884 |
| 2014 | $5,513 | $22,818 | $4,934 | $17,884 |
| 2013 | $6,571 | $25,636 | $4,934 | $20,702 |
Property History
| Date | Event | Price | Change | Sq Ft Price |
|---|---|---|---|---|
| 06/09/2025 06/09/25 | Pending | -- | -- | -- |
| 06/03/2025 06/03/25 | For Sale | $435,000 | -- | $308 / Sq Ft |
Purchase History
| Date | Type | Sale Price | Title Company |
|---|---|---|---|
| Warranty Deed | $220,000 | M G R Title |
Mortgage History
| Date | Status | Loan Amount | Loan Type |
|---|---|---|---|
| Open | $240,130 | FHA | |
| Previous Owner | $199,879 | FHA | |
| Previous Owner | $55,000 | Credit Line Revolving |
About the Listing Agent

Fluent in Greek, George Filippidis is a skilled Realtor known for his sharp negotiation skills and deep knowledge of buying, selling, and investing in real estate. He specializes in residential sales, short sales, luxury homes, and distressed properties, working with both buyers and sellers across single-family homes, condos, co-ops, commercial and rentals.
With a strong background in marketing and property management, George delivers results with professionalism, integrity, and a
George's Other Listings
Source: Midwest Real Estate Data (MRED)
MLS Number: 12374474
APN: 27-14-108-017-0000
- 15215 Lawrence Ct
- 8730 Henry St
- 15044 S 88th Ave
- 15540 Frances Ln
- 15034 Castlebar Ln
- 15704 Orlan Brook Dr Unit 163
- 15031 Mayo Dr Unit 19D
- 15720 Orlan Brook Dr Unit 202
- 15720 Orlan Brook Dr Unit 203
- 15413 Yorkshire Ln
- 8964 Dublin St Unit 12C
- 15108 Sunset Ridge Dr
- 15829 Orlan Brook Dr Unit 26
- 15322 Woodmar Dr
- 15612 S 82nd Ave
- 8215 Saint Andrews Dr
- 9132 Clairmont Ct Unit 113
- 56 Orland Square Dr
- 9310 Whitehall Ln Unit 50B
- 11220 W 159th St
