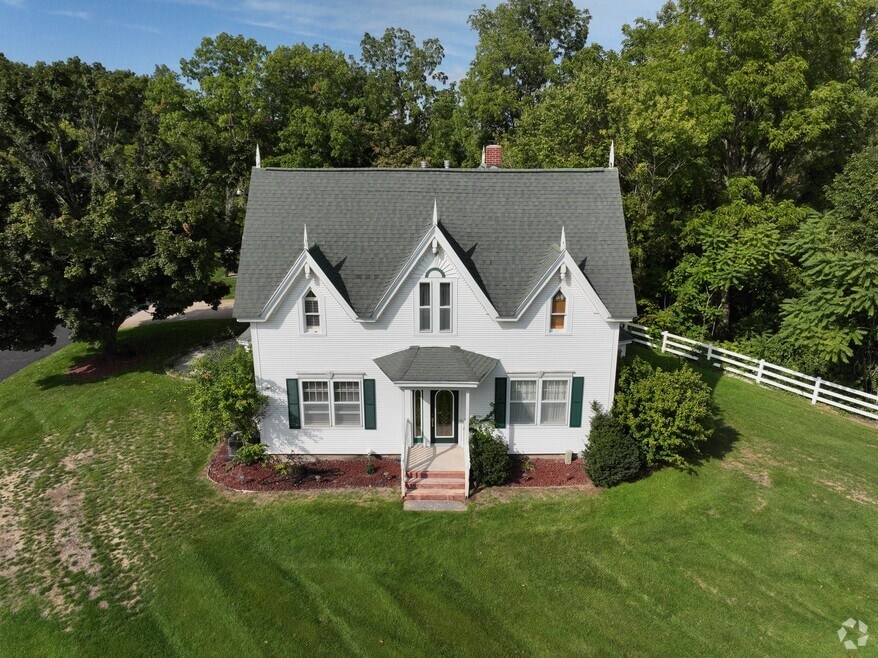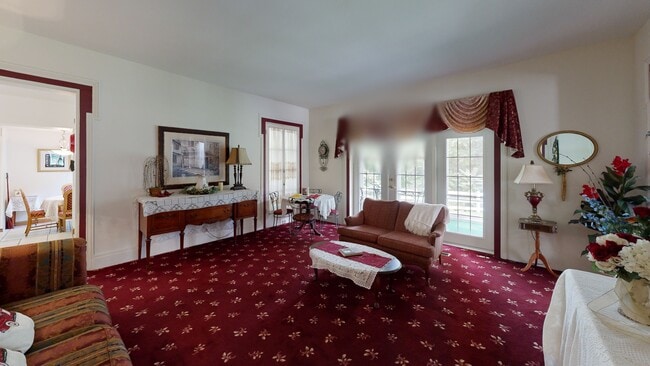
1532 34th St Allegan, MI 49010
Estimated payment $5,026/month
Highlights
- Home fronts a pond
- Fireplace in Primary Bedroom
- Victorian Architecture
- 13.9 Acre Lot
- Pond
- Sun or Florida Room
About This Home
Allegan Country Inn is nestled on 13.9 acres in a beautiful country setting just minutes from Allegan's downtown riverfront area. The Victorian style country home offers modern conveniences with charm and comfort near Southwest Michigan's Lakeshore. Four enchanting spacious bedrooms, a jacuzzi suite, queen sized beds, air conditioning and gas fireplaces. French doors lead to a large screened in porch with white wicker furniture where guests can enjoy the fabulous seasonal settings. Walk to the pond and over the arched white bridge onto the island for a ride in the paddle boat. Walking trails are available for the adventurous. Relax In Your Elegant Country Estate. Look Out Your Window at The Beautiful Pond and Woods Where Turkey and Deer Abound. Actually 2 Complete Homes - One Historic 4 Bedroom, 4 Baths That Has Been Completely Updated, But Still Has Its Charm of Gracious Living. A Second, Separated by A 2 Stall Garage, Is A Newer Construction Ranch With 3 Bedrooms, 2 Baths, Kitchen, Family Room with Built in Hot Tub. Could Be a Home for In-laws, A Bed and Breakfast or Foster Care. Immaculate Lawn with Underground Sprinkling. Huge Pole Barn front part walls are finished, and it is heated with running water. There is also a path for snowmobilers. This place is absolutely beautiful. Make your appointment today. All appliances to stay in both homes and all window treatments.
Each home has their own furnace, hot water heater and central air.
Both homes have a total of seven Bedrooms Plus one in the basement of the newer side. Six full baths, two living rooms, one library, both kitchens have eating areas. Both kitchens and bathrooms have been remodeled.
Buyer and/or buyer's agent to verify all information
Home Details
Home Type
- Single Family
Est. Annual Taxes
- $6,222
Year Built
- Built in 1859
Lot Details
- 13.9 Acre Lot
- Lot Dimensions are 35x800x198x580x67.2x1025x423
- Home fronts a pond
- Decorative Fence
- Sprinkler System
- Garden
- Property is zoned R-2 LO, R-2 LO
Parking
- 2 Car Attached Garage
Home Design
- Victorian Architecture
- Shingle Roof
- Vinyl Siding
Interior Spaces
- 4,843 Sq Ft Home
- 2-Story Property
- 3 Fireplaces
- Gas Log Fireplace
- Replacement Windows
- Sun or Florida Room
- Carpet
Kitchen
- Range
- Microwave
- Dishwasher
- Disposal
Bedrooms and Bathrooms
- 7 Bedrooms | 3 Main Level Bedrooms
- Fireplace in Primary Bedroom
- 6 Full Bathrooms
- Soaking Tub
Laundry
- Laundry on main level
- Dryer
- Washer
Basement
- Walk-Out Basement
- Michigan Basement
- Laundry in Basement
Home Security
- Home Security System
- Carbon Monoxide Detectors
- Fire and Smoke Detector
Outdoor Features
- Pond
- Enclosed Patio or Porch
- Play Equipment
Schools
- West Ward Elementary School
- L.E. White Middle School
- Allegan High School
Utilities
- Forced Air Heating and Cooling System
- Heating System Uses Natural Gas
- Well
- Natural Gas Water Heater
- Septic System
Community Details
- No Home Owners Association
Map
Home Values in the Area
Average Home Value in this Area
Tax History
| Year | Tax Paid | Tax Assessment Tax Assessment Total Assessment is a certain percentage of the fair market value that is determined by local assessors to be the total taxable value of land and additions on the property. | Land | Improvement |
|---|---|---|---|---|
| 2025 | $6,578 | $244,900 | $47,800 | $197,100 |
| 2024 | $5,973 | $232,300 | $41,400 | $190,900 |
| 2023 | $5,973 | $211,400 | $33,900 | $177,500 |
| 2022 | $5,973 | $184,700 | $32,900 | $151,800 |
| 2021 | $5,592 | $171,300 | $27,100 | $144,200 |
| 2020 | $5,592 | $179,200 | $28,800 | $150,400 |
| 2019 | $0 | $173,800 | $25,000 | $148,800 |
| 2018 | $0 | $152,700 | $24,900 | $127,800 |
| 2017 | $0 | $150,600 | $19,500 | $131,100 |
| 2016 | $0 | $151,500 | $21,500 | $130,000 |
| 2015 | -- | $151,500 | $21,500 | $130,000 |
| 2014 | -- | $117,300 | $21,500 | $95,800 |
| 2013 | -- | $117,100 | $27,100 | $90,000 |
Property History
| Date | Event | Price | List to Sale | Price per Sq Ft |
|---|---|---|---|---|
| 08/29/2025 08/29/25 | Price Changed | $850,000 | -2.3% | $176 / Sq Ft |
| 06/14/2025 06/14/25 | For Sale | $870,000 | -- | $180 / Sq Ft |
Purchase History
| Date | Type | Sale Price | Title Company |
|---|---|---|---|
| Interfamily Deed Transfer | -- | None Available |
About the Listing Agent
Deb's Other Listings
Source: Southwestern Michigan Association of REALTORS®
MLS Number: 25028578
APN: 01-030-003-20
- 1527 Fern St
- 507 Delano St
- 126 Goodwin St
- 3306 Academy St
- 171 Arnold St
- 3314 Westview Ct Unit 25
- 125 Adams St
- 214 Western Ave
- 221 James St
- 3367 Northview Ln
- 123 Terrace St
- 404 Academy St
- 319 Pine St
- 369 Thomas St
- 616 Beechwood Dr
- 521 Trowbridge St
- 322 Thomas St
- 143 Ely St
- 318 Cutler St
- 1269 Highland Ct
- 131 Ida St
- 602-1/2 Hooker Rd
- 700 Vista Dr
- 238 W Orleans St Unit 1
- 244 W Franklin St Unit 2
- 532 Forrest St
- 43124-4m-43 M-43
- 2111 Heyboer Dr
- 822 Allegan St
- 4671 Winding Way Unit 4
- 630 Pleasant St Unit ID1317409P
- 3510 N Drake Rd
- 3409 Elizabeth St Unit ID1317410P
- 333 Cemetery Rd
- 347 Water St
- 1010 N Black River Dr
- 5545 Summer Ridge Blvd
- 4632 Beech Blvd
- 5200 Croyden Ave
- 368 Beacon Light Cir





