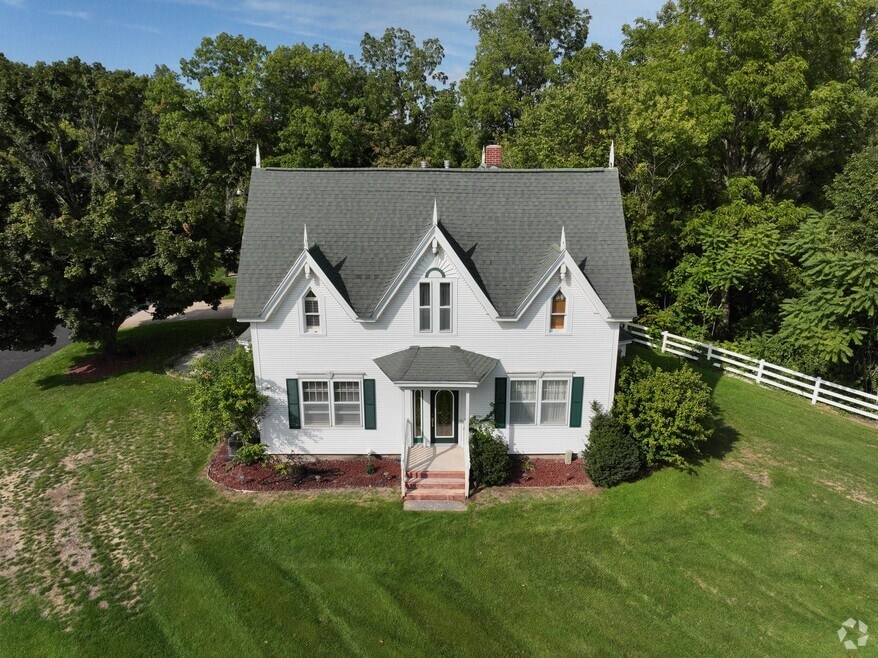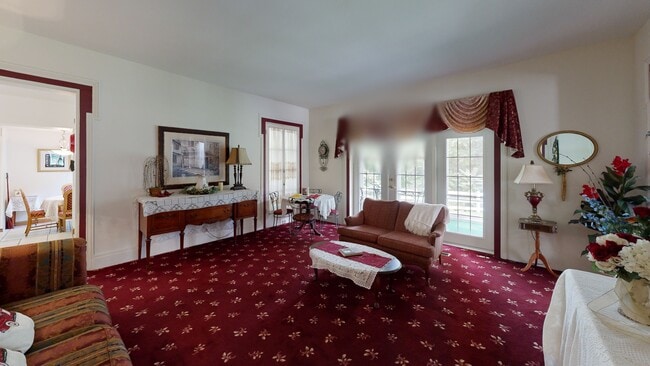
1532 34th St Allegan, MI 49010
Estimated payment $4,969/month
Highlights
- Home fronts a pond
- Fireplace in Primary Bedroom
- Victorian Architecture
- 13.9 Acre Lot
- Pond
- Sun or Florida Room
About This Home
Allegan Country Inn is nestled on 13.9 acres in a beautiful country setting just minutes from Allegan's downtown riverfront area. The Victorian style country home offers modern conveniences with charm and comfort near Southwest Michigan's Lakeshore. Four enchanting spacious bedrooms, a jacuzzi suite, queen sized beds, air conditioning and gas fireplaces. French doors lead to a large screened in porch with white wicker furniture where guests can enjoy the fabulous seasonal settings. Walk to the pond and over the arched white bridge onto the island for a ride in the paddle boat. Walking trails are available for the adventurous. Relax In Your Elegant Country Estate. Look Out Your Window at The Beautiful Pond and Woods Where Turkey and Deer Abound. Actually 2 Complete Homes - One Historic 4 Bedroom, 4 Baths That Has Been Completely Updated, But Still Has Its Charm of Gracious Living. A Second, Separated by A 2 Stall Garage, Is A Newer Construction Ranch With 3 Bedrooms, 2 Baths, Kitchen, Family Room with Built in Hot Tub. Could Be a Home for In-laws, A Bed and Breakfast or Foster Care. Immaculate Lawn with Underground Sprinkling. Huge Pole Barn front part walls are finished, and it is heated with running water. There is also a path for snowmobilers. This place is absolutely beautiful. Make your appointment today. All appliances to stay in both homes and all window treatments.
Each home has their own furnace, hot water heater and central air.
Both homes have a total of seven Bedrooms Plus one in the basement of the newer side. Six full baths, two living rooms, one library, both kitchens have eating areas. Both kitchens and bathrooms have been remodeled.
Buyer and/or buyer's agent to verify all information
Home Details
Home Type
- Single Family
Est. Annual Taxes
- $6,222
Year Built
- Built in 1859
Lot Details
- 13.9 Acre Lot
- Lot Dimensions are 35x800x198x580x67.2x1025x423
- Home fronts a pond
- Decorative Fence
- Sprinkler System
- Garden
- Property is zoned R-2 LO, R-2 LO
Parking
- 2 Car Attached Garage
Home Design
- Victorian Architecture
- Shingle Roof
- Vinyl Siding
Interior Spaces
- 4,843 Sq Ft Home
- 2-Story Property
- 3 Fireplaces
- Gas Log Fireplace
- Replacement Windows
- Sun or Florida Room
- Carpet
Kitchen
- Range
- Microwave
- Dishwasher
- Disposal
Bedrooms and Bathrooms
- 7 Bedrooms | 3 Main Level Bedrooms
- Fireplace in Primary Bedroom
- 6 Full Bathrooms
- Soaking Tub
Laundry
- Laundry on main level
- Dryer
- Washer
Basement
- Walk-Out Basement
- Michigan Basement
- Laundry in Basement
Home Security
- Home Security System
- Carbon Monoxide Detectors
- Fire and Smoke Detector
Outdoor Features
- Pond
- Enclosed Patio or Porch
- Play Equipment
Schools
- West Ward Elementary School
- L.E. White Middle School
- Allegan High School
Utilities
- Forced Air Heating and Cooling System
- Heating System Uses Natural Gas
- Well
- Natural Gas Water Heater
- Septic Tank
- Septic System
Community Details
- No Home Owners Association
3D Interior and Exterior Tours
Floorplans
Map
Home Values in the Area
Average Home Value in this Area
Tax History
| Year | Tax Paid | Tax Assessment Tax Assessment Total Assessment is a certain percentage of the fair market value that is determined by local assessors to be the total taxable value of land and additions on the property. | Land | Improvement |
|---|---|---|---|---|
| 2025 | $6,578 | $244,900 | $47,800 | $197,100 |
| 2024 | $5,973 | $232,300 | $41,400 | $190,900 |
| 2023 | $5,973 | $211,400 | $33,900 | $177,500 |
| 2022 | $5,973 | $184,700 | $32,900 | $151,800 |
| 2021 | $5,592 | $171,300 | $27,100 | $144,200 |
| 2020 | $5,592 | $179,200 | $28,800 | $150,400 |
| 2019 | $0 | $173,800 | $25,000 | $148,800 |
| 2018 | $0 | $152,700 | $24,900 | $127,800 |
| 2017 | $0 | $150,600 | $19,500 | $131,100 |
| 2016 | $0 | $151,500 | $21,500 | $130,000 |
| 2015 | -- | $151,500 | $21,500 | $130,000 |
| 2014 | -- | $117,300 | $21,500 | $95,800 |
| 2013 | -- | $117,100 | $27,100 | $90,000 |
Property History
| Date | Event | Price | List to Sale | Price per Sq Ft |
|---|---|---|---|---|
| 08/29/2025 08/29/25 | Price Changed | $850,000 | -2.3% | $176 / Sq Ft |
| 06/14/2025 06/14/25 | For Sale | $870,000 | -- | $180 / Sq Ft |
Purchase History
| Date | Type | Sale Price | Title Company |
|---|---|---|---|
| Interfamily Deed Transfer | -- | None Available |
About the Listing Agent

With a combined 45+ years of real estate experience, Deb Wheeler and Sharon Vandenberg have built a reputation for excellence, dedication, and results. Partners since the very beginning, Deb and Sharon have been proudly serving their clients since 1999 and 2003 respectively, helping thousands of buyers and sellers achieve their real estate goals.
Known for their hard work, integrity, and client-first approach, Deb and Sharon go above and beyond to ensure every transaction runs smoothly —
Deb's Other Listings
Source: MichRIC
MLS Number: 25028578
APN: 01-030-003-20
- 1527 Fern St
- 507 Delano St
- 126 Goodwin St
- 360 Sherman St
- 362 Sherman St
- 370 Sherman St
- integrity 1800 Plan at River Ridge Village
- Integrity 1910 Plan at River Ridge Village
- Integrity 2085 Plan at River Ridge Village
- 171 Arnold St
- 108 Hudson St
- 310 Lincoln St
- 125 Adams St
- 440 Lake Dr
- 221 James St
- 215 James St
- 123 Terrace St
- 404 Academy St
- 319 Pine St
- 369 Thomas St
- 602-1/2 Hooker Rd
- 700 Vista Dr
- 238 W Orleans St Unit 1
- 157 Allegan St Unit 1
- 2007 7th St
- 3711 Wolf Dr
- 532 Forrest St
- 2111 Heyboer Dr
- 630 Pleasant St Unit ID1317409P
- 7125 Maple Ave
- 3510 N Drake Rd
- 3409 Elizabeth St Unit ID1317410P
- 2534 Cumberland St
- 1010 N Black River Dr
- 5 E 48th St Unit 5 East 48th Street
- 5545 Summer Ridge Blvd
- 4632 Beech Blvd
- 5200 Croyden Ave
- 368 Beacon Light Cir
- 717 E 24th St





