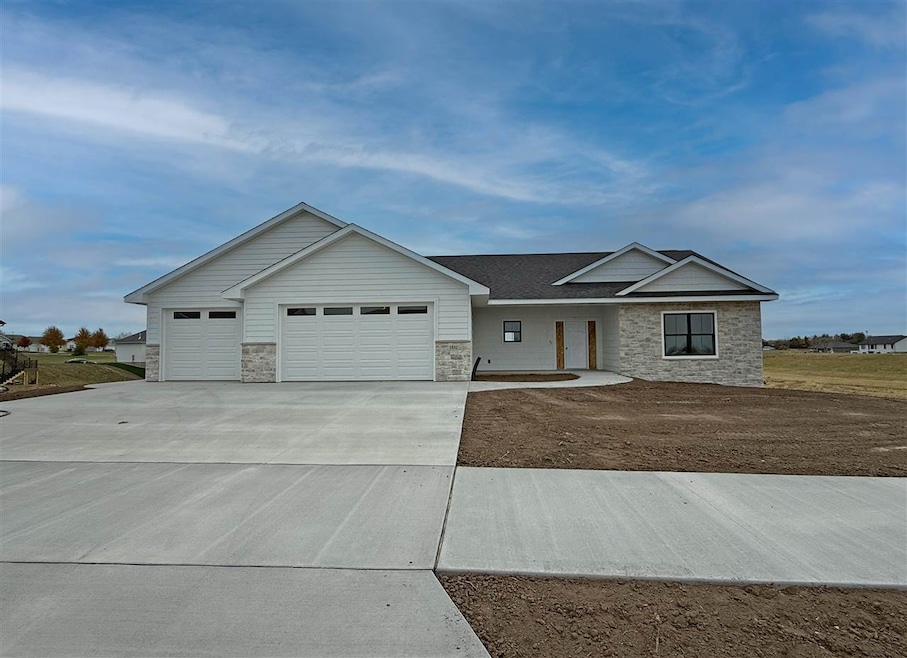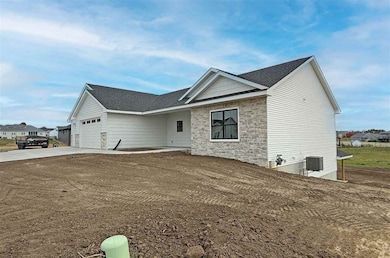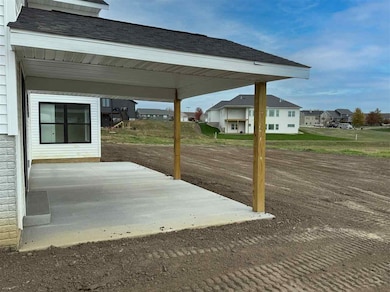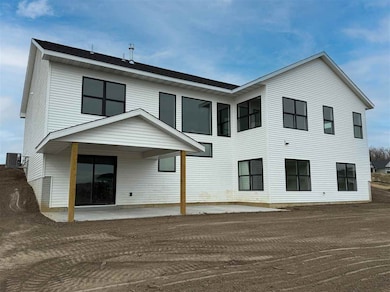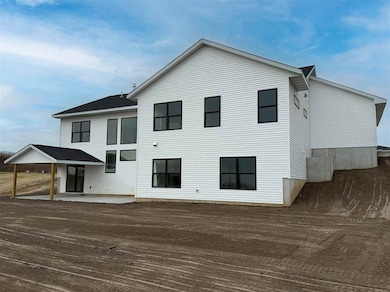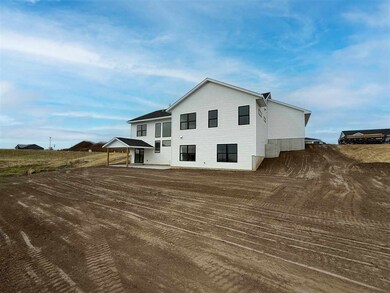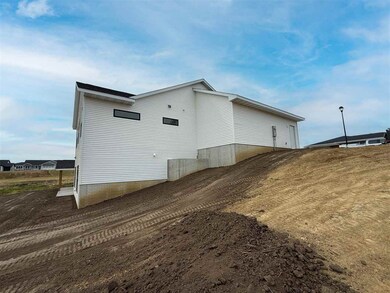1532 3rd St SW Mount Vernon, IA 52314
Estimated payment $4,177/month
Highlights
- New Construction
- Recreation Room
- Great Room with Fireplace
- Mount Vernon Middle School Rated A-
- Ranch Style House
- Walk-In Pantry
About This Home
Stunning zero-entry new construction ranch in the highly desired Stonebrook development in beautiful Mt Vernon! Located within walking distance to Mt Vernon schools, sports complex, and community wellness center! Beautiful exterior with LP & vinyl siding & stone accents. Spacious great room with LVP floors, floor to ceiling stone fireplace, built-ins & large wall of windows. Chef’s dream kitchen with large island, quartz countertops and backsplash, hood vent, walk-in pantry, & daily dining area. Drop zone/laundry room with lockers & utility sink. Primary suite with walk-in closet, transom window, dual vanity, & groutless solid quartz primary shower. Two spacious secondary bedrooms & another full bathroom completes the main level. The walkout lower level features tall 9’ ceilings where you'll find a large rec room with wet bar, game/bonus area, 4th & 5th bedrooms & a 3rd full bathroom. As a bonus, the lower level also features a cold storage area/storm shelter under the front stoop! Large garage that is extra deep! Enjoy the oversized covered patio that leads to a nice flat lot with no neighbors directly behind you! This one is a must see!
Home Details
Home Type
- Single Family
Year Built
- Built in 2025 | New Construction
Lot Details
- 0.26 Acre Lot
- Lot Dimensions are 80 x 140
Parking
- 3 Parking Spaces
Home Design
- Ranch Style House
- Poured Concrete
- Frame Construction
Interior Spaces
- Great Room with Fireplace
- Living Room
- Combination Kitchen and Dining Room
- Recreation Room
- Walk-Out Basement
- Laundry Room
Kitchen
- Breakfast Bar
- Walk-In Pantry
- Oven or Range
- Dishwasher
Bedrooms and Bathrooms
- 5 Bedrooms | 3 Main Level Bedrooms
Outdoor Features
- Patio
Schools
- Mt Vernon Elementary And Middle School
- Mt Vernon High School
Utilities
- Central Air
- Heating System Uses Gas
- Water Heater
- Cable TV Available
Community Details
- Built by Renewed Properties
Listing and Financial Details
- Assessor Parcel Number 17-09-3-01-027-0-0000
Map
Home Values in the Area
Average Home Value in this Area
Property History
| Date | Event | Price | List to Sale | Price per Sq Ft | Prior Sale |
|---|---|---|---|---|---|
| 11/10/2025 11/10/25 | For Sale | $665,000 | +707.0% | $209 / Sq Ft | |
| 04/11/2025 04/11/25 | Sold | $82,400 | -3.1% | -- | View Prior Sale |
| 03/19/2025 03/19/25 | Pending | -- | -- | -- | |
| 03/06/2023 03/06/23 | For Sale | $85,000 | -- | -- |
Source: Iowa City Area Association of REALTORS®
MLS Number: 202506929
- 1528 3rd St SW
- 1529 3rd St SW
- 1525 3rd St SW
- 1521 3rd St SW
- 406 16th Place SW
- 414 16th Place SW
- 422 16th Place SW
- 418 16th Place SW
- 1509 3rd St SW
- 435 15th Ave SW
- 1313 3rd St SW
- 1735 3rd St SW
- 1725 3rd St SW
- 1755 3rd St SW
- 1745 3rd St SW
- 1705 3rd St SW
- 1715 3rd St SW
- 715 17th Ave SW
- 665 17th Ave SW
- 680 17th Ave SW
- 950 Commercial St
- 950 Commercial St
- 1025 Switchgrass Ln
- 1902 Wrigley St Unit 1904
- 1500 Northgate Dr Unit 7
- 928 Long Dr
- 6152-6156 Carlson Way
- 1 Chapel Ridge Cir
- 2251 Pleasantview Dr
- 5615-5617 Muirfield Dr
- 5650 Muirfield Dr SW
- 2861 Prairie Hill Dr
- 1241 Grand Ave
- 1200 Meadowview Dr
- 825 26th St
- 2274 5th Ave
- 2255 8th Ave Unit 2
- 811 Kirkwood Pkwy SW Unit 100
- 935 17th St
- 1107 7th Ave
