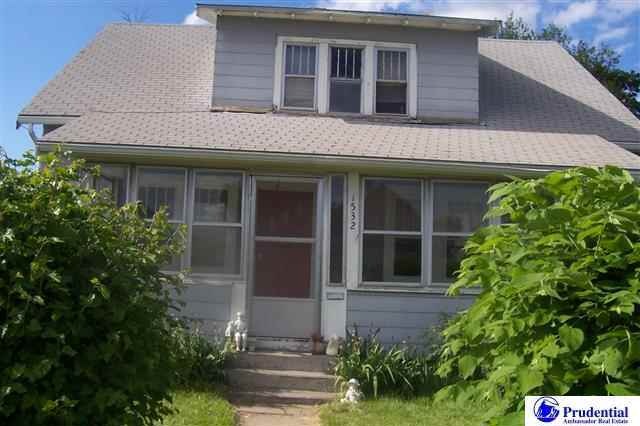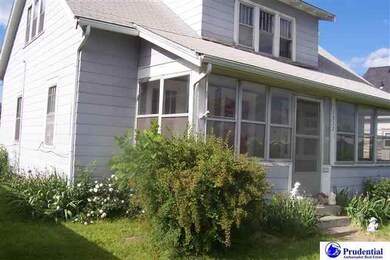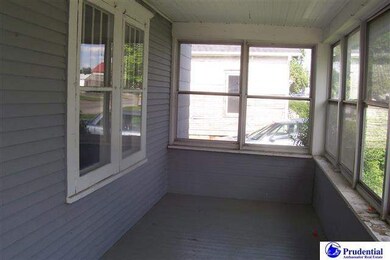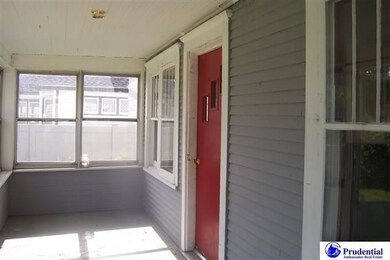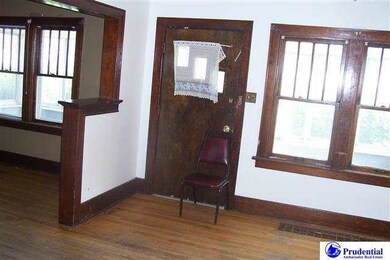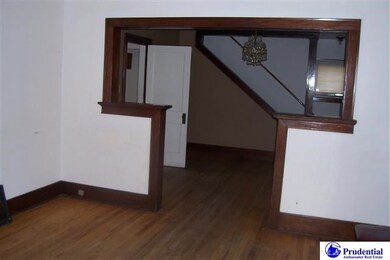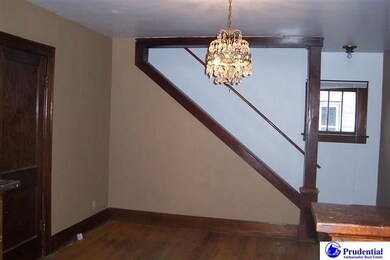
1532 5th Ave Council Bluffs, IA 51501
Cochran Park NeighborhoodHighlights
- Deck
- No HOA
- Porch
- Wood Flooring
- 1 Car Detached Garage
- Forced Air Heating and Cooling System
About This Home
As of July 2023This is a diamond in the rough. Original wood work throughout.
Last Agent to Sell the Property
BHHS Ambassador Real Estate License #20030469 Listed on: 06/05/2013

Last Buyer's Agent
BHHS Ambassador Real Estate License #20030469 Listed on: 06/05/2013

Home Details
Home Type
- Single Family
Year Built
- Built in 1920
Lot Details
- Lot Dimensions are 60 x 133
- Chain Link Fence
Parking
- 1 Car Detached Garage
Home Design
- Composition Roof
Interior Spaces
- 1,248 Sq Ft Home
- 1.5-Story Property
- Wood Flooring
- Basement
Bedrooms and Bathrooms
- 4 Bedrooms
- 2 Bathrooms
Outdoor Features
- Deck
- Porch
Schools
- Edison Elementary School
- Woodrow Wilson Middle School
- Thomas Jefferson High School
Utilities
- Forced Air Heating and Cooling System
- Heating System Uses Gas
Community Details
- No Home Owners Association
- Everetts Subdivision
Listing and Financial Details
- Assessor Parcel Number 754435253007
Ownership History
Purchase Details
Home Financials for this Owner
Home Financials are based on the most recent Mortgage that was taken out on this home.Purchase Details
Home Financials for this Owner
Home Financials are based on the most recent Mortgage that was taken out on this home.Purchase Details
Home Financials for this Owner
Home Financials are based on the most recent Mortgage that was taken out on this home.Purchase Details
Home Financials for this Owner
Home Financials are based on the most recent Mortgage that was taken out on this home.Purchase Details
Similar Home in Council Bluffs, IA
Home Values in the Area
Average Home Value in this Area
Purchase History
| Date | Type | Sale Price | Title Company |
|---|---|---|---|
| Warranty Deed | $192,500 | Midwest Title | |
| Warranty Deed | $122,500 | None Available | |
| Warranty Deed | $50,000 | None Available | |
| Deed | $27,500 | None Available | |
| Interfamily Deed Transfer | -- | None Available |
Mortgage History
| Date | Status | Loan Amount | Loan Type |
|---|---|---|---|
| Open | $189,012 | FHA | |
| Previous Owner | $120,280 | FHA | |
| Previous Owner | $81,000 | VA | |
| Previous Owner | $50,000 | VA |
Property History
| Date | Event | Price | Change | Sq Ft Price |
|---|---|---|---|---|
| 07/13/2023 07/13/23 | Sold | $192,500 | +10.0% | $118 / Sq Ft |
| 06/08/2023 06/08/23 | Pending | -- | -- | -- |
| 06/06/2023 06/06/23 | For Sale | $175,000 | +42.9% | $107 / Sq Ft |
| 06/11/2020 06/11/20 | Sold | $122,500 | +6.5% | $98 / Sq Ft |
| 05/02/2020 05/02/20 | Pending | -- | -- | -- |
| 05/01/2020 05/01/20 | For Sale | $115,000 | +318.2% | $92 / Sq Ft |
| 06/28/2013 06/28/13 | Sold | $27,500 | -5.2% | $22 / Sq Ft |
| 06/12/2013 06/12/13 | Pending | -- | -- | -- |
| 06/04/2013 06/04/13 | For Sale | $29,000 | -- | $23 / Sq Ft |
Tax History Compared to Growth
Tax History
| Year | Tax Paid | Tax Assessment Tax Assessment Total Assessment is a certain percentage of the fair market value that is determined by local assessors to be the total taxable value of land and additions on the property. | Land | Improvement |
|---|---|---|---|---|
| 2024 | $2,460 | $148,400 | $20,800 | $127,600 |
| 2023 | $2,460 | $133,900 | $20,800 | $113,100 |
| 2022 | $2,486 | $114,900 | $19,000 | $95,900 |
| 2021 | $3,489 | $114,900 | $19,000 | $95,900 |
| 2020 | $1,630 | $88,900 | $19,000 | $69,900 |
| 2019 | $2,000 | $77,800 | $11,666 | $66,134 |
| 2018 | $1,962 | $77,800 | $11,666 | $66,134 |
| 2017 | $1,844 | $72,298 | $11,666 | $60,632 |
| 2015 | $1,804 | $72,298 | $11,666 | $60,632 |
| 2014 | $1,806 | $72,298 | $11,666 | $60,632 |
Agents Affiliated with this Home
-
A
Seller's Agent in 2023
Amy Haggstrom
eXp Realty
-
Janelle Tierney

Buyer's Agent in 2023
Janelle Tierney
Embarc Realty
(402) 213-8981
4 in this area
104 Total Sales
-
M
Seller's Agent in 2020
Mackenzie Shelton
Keller Williams Realty
-
Trudie Ahlstrom

Seller's Agent in 2013
Trudie Ahlstrom
BHHS Ambassador Real Estate
(402) 305-2916
11 Total Sales
Map
Source: Great Plains Regional MLS
MLS Number: 21310548
APN: 7544-35-253-007
