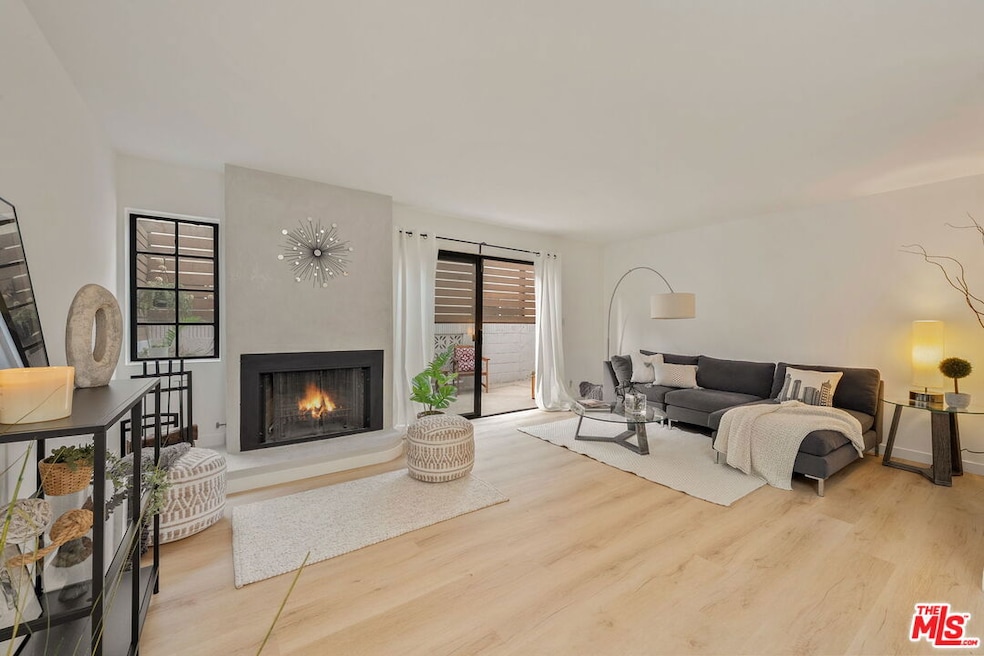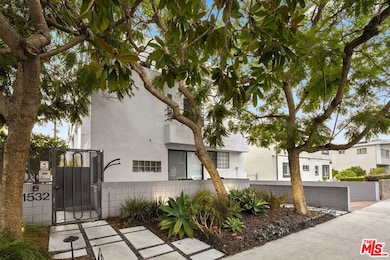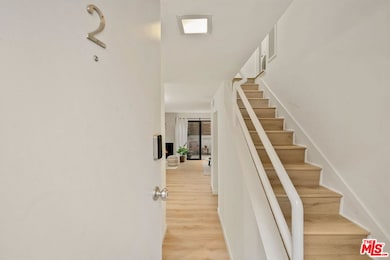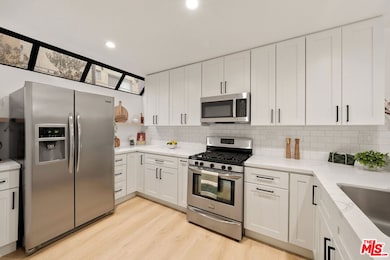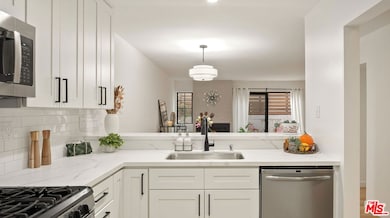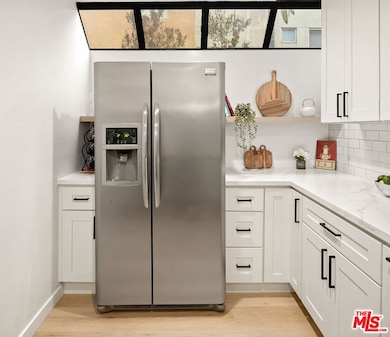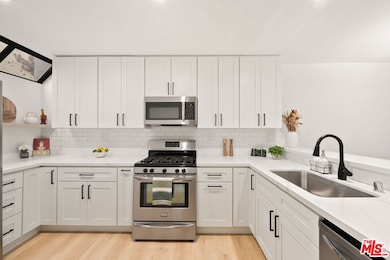1532 9th St Unit 2 Santa Monica, CA 90401
Pico NeighborhoodEstimated payment $6,323/month
Highlights
- Hot Property
- Gated Community
- Quartz Countertops
- Roosevelt Elementary School Rated A+
- Contemporary Architecture
- Double Vanity
About This Home
Welcome to this beautifully renovated two story, 2-bedroom, 2.5 bathroom townhome style condo located in the heartbeat of Santa Monica. Experience the perfect blend of effortless coastal living and unbeatable urban convenience in a fantastic location! Nestled on a quiet, tree-lined street in a small modern 8-unit building in one of Santa Monica's most vibrant areas; everything you can possibly need is a short stroll away: If LA driving has got you down park your car for the weekend and enjoy world-class dining and shopping on 3rd St, Main Street and Montana Avenue just minutes away. Stay active with nearby gyms, yoga studios, and bike paths, or unwind at the beach-a mere 10 minute stroll or bike ride! Blocks away from Trader Joe's, Von's, CVS, Santa Monica Library, movie theaters, Farmer's Market, Palisades Park and more! Inside, you'll find new wide-plank flooring in a light oak finish, a bright newly remodeled open kitchen, with ample cabinetry, stainless steel appliances, quartz countertops, tile backsplash and recessed lighting. The spacious living room is anchored by a cozy Venetian Plaster fireplace and opens to an expansive outdoor patio, perfect for entertaining and relaxing evenings under the stairs. Upstairs, the light-filled primary suite boasts a custom closet, dual vanity, and private bath with a second bedroom and separate full bathroom nearby. A tucked-away in unit laundry area, Ecobee thermostat, central HVAC, tankless water heater and smart entry lock complete the home's conveniences. Additional highlights include plenty of storage with an oversized hallway closet and two private storage cabinets in the community garage. 2 separate parking spaces (not tandem), pet friendly. Conveniently located near freeway access and the Metro Expo line for easy connectivity to greater Los Angeles; Situated in top rated Roosevelt and Lincoln school districts. This property is a rare find with its pefect blend of style and comfort ready for you to make it your own. This is truly Westside living at its best!
Open House Schedule
-
Sunday, November 23, 20251:00 to 4:00 pm11/23/2025 1:00:00 PM +00:0011/23/2025 4:00:00 PM +00:00Beautifully renovated 2-story, 2-bed, 2.5-bath townhome style condo in Santa Monica. Perfectly blending coastal charm and urban convenience, close proximity to dining, shopping, and the beach. Inside, enjoy new wide-plank flooring, a remodeled kitchen with quartz countertops, and a spacious living room with a Venetian plaster fireplace opening to a large patio. Central HVAC, in-unit laundry, 2 separate parking spaces and plenty of storage! Roosevelt & Lincoln school district. Must see!Add to Calendar
Townhouse Details
Home Type
- Townhome
Est. Annual Taxes
- $8,972
Year Built
- Built in 1981 | Remodeled
Lot Details
- 7,506 Sq Ft Lot
- Gated Home
HOA Fees
Home Design
- Contemporary Architecture
- Entry on the 1st floor
Interior Spaces
- 1,080 Sq Ft Home
- 2-Story Property
- Elevator
- Living Room with Fireplace
- Dining Area
- Laminate Flooring
Kitchen
- Breakfast Bar
- Oven
- Gas Cooktop
- Microwave
- Dishwasher
- Quartz Countertops
- Disposal
Bedrooms and Bathrooms
- 2 Bedrooms
- All Upper Level Bedrooms
- Powder Room
- Double Vanity
Laundry
- Laundry in unit
- Dryer
- Washer
Home Security
Parking
- 2 Parking Spaces
- Parking Garage Space
- Controlled Entrance
Outdoor Features
- Open Patio
Utilities
- Central Heating and Cooling System
- Tankless Water Heater
- Sewer in Street
Listing and Financial Details
- Assessor Parcel Number 4282-028-023
Community Details
Overview
- 8 Units
- Pegasus Condominiums Association
Amenities
- Community Storage Space
Pet Policy
- Call for details about the types of pets allowed
Security
- Controlled Access
- Gated Community
- Carbon Monoxide Detectors
Map
Home Values in the Area
Average Home Value in this Area
Tax History
| Year | Tax Paid | Tax Assessment Tax Assessment Total Assessment is a certain percentage of the fair market value that is determined by local assessors to be the total taxable value of land and additions on the property. | Land | Improvement |
|---|---|---|---|---|
| 2025 | $8,972 | $742,208 | $511,031 | $231,177 |
| 2024 | $8,972 | $727,656 | $501,011 | $226,645 |
| 2023 | $8,824 | $713,389 | $491,188 | $222,201 |
| 2022 | $8,702 | $699,402 | $481,557 | $217,845 |
| 2021 | $8,470 | $685,689 | $472,115 | $213,574 |
| 2019 | $8,319 | $665,354 | $458,113 | $207,241 |
| 2018 | $7,836 | $652,309 | $449,131 | $203,178 |
| 2016 | $7,539 | $626,982 | $431,692 | $195,290 |
| 2015 | $7,438 | $617,565 | $425,208 | $192,357 |
| 2014 | $7,338 | $605,468 | $416,879 | $188,589 |
Property History
| Date | Event | Price | List to Sale | Price per Sq Ft |
|---|---|---|---|---|
| 11/17/2025 11/17/25 | For Sale | $949,000 | -- | $879 / Sq Ft |
Purchase History
| Date | Type | Sale Price | Title Company |
|---|---|---|---|
| Grant Deed | $575,000 | Chicago Title | |
| Quit Claim Deed | -- | None Available | |
| Quit Claim Deed | -- | None Available | |
| Interfamily Deed Transfer | -- | None Available | |
| Interfamily Deed Transfer | -- | None Available | |
| Interfamily Deed Transfer | -- | -- | |
| Interfamily Deed Transfer | -- | -- | |
| Interfamily Deed Transfer | -- | -- | |
| Interfamily Deed Transfer | -- | -- | |
| Grant Deed | -- | Equity Title | |
| Grant Deed | $305,000 | Equity Title Company | |
| Individual Deed | $245,000 | Old Republic Title Company |
Mortgage History
| Date | Status | Loan Amount | Loan Type |
|---|---|---|---|
| Open | $14,250 | Credit Line Revolving |
Source: The MLS
MLS Number: 25618819
APN: 4282-028-023
- 1544 12th St Unit 303
- 1428 12th St
- 1531 12th St Unit 1
- 1511 12th St Unit 1&2,ABCD
- 1547 Euclid St
- 1754 11th St Unit 101
- 1255 10th St Unit 106
- 1239 9th St Unit 4
- 1807 10th St Unit 4
- 1807 10th St Unit 3
- 1824 10th St
- 1507 14th St
- 1218 9th St Unit 8
- 1433 14th St Unit 10
- 1433 14th St Unit 1
- 1835 7th St Unit D
- 1234 12th St Unit 5
- 1333 14th St Unit 8
- 1836 Euclid St
- 1918 11th St Unit D
- 1544 9th St Unit 1
- 1533 9th St Unit B
- 1533 9th St Unit E
- 1537 9th St Unit G
- 1537 9th St Unit A
- 1550 Lincoln Blvd Unit 410
- 700 Broadway
- 1534 10th St Unit 3
- 1534 10th St Unit 9
- 1550 Lincoln Blvd
- 1625 Lincoln Blvd
- 1434 10th St Unit 6
- 1434 10th St Unit 8
- 1434 10th St Unit 3
- 1538 11th St Unit 3
- 1538 11th St Unit 7
- 1538 11th St Unit 9
- 1641 Lincoln Blvd
- 1427 7th St
- 1519 6th St
