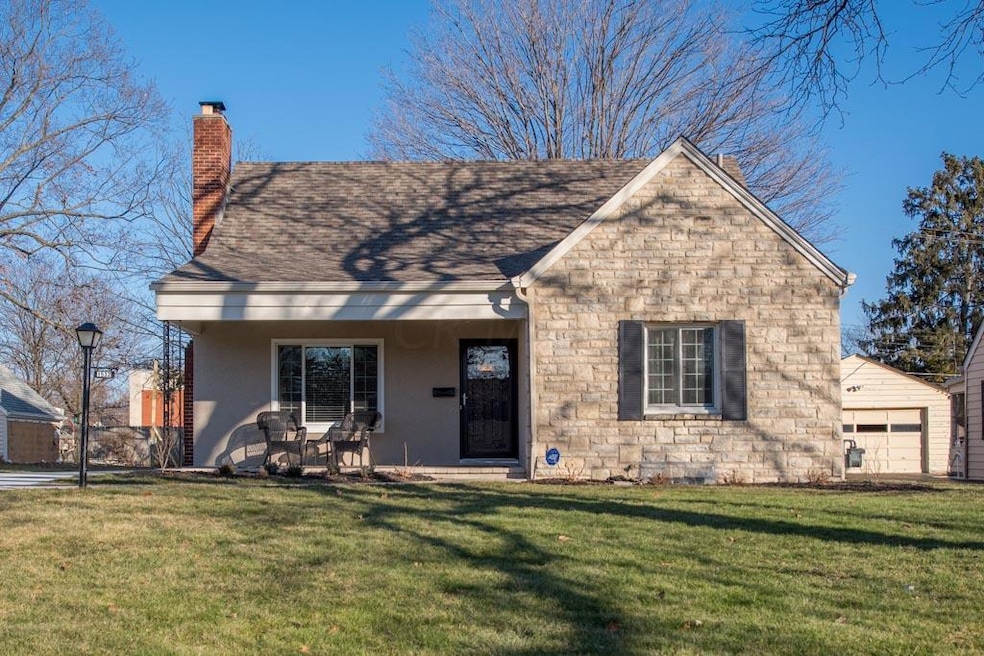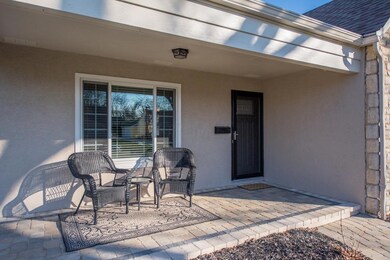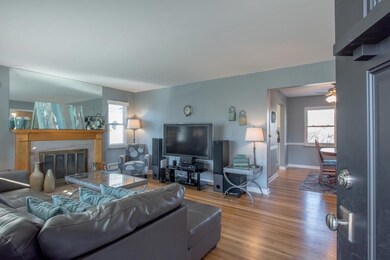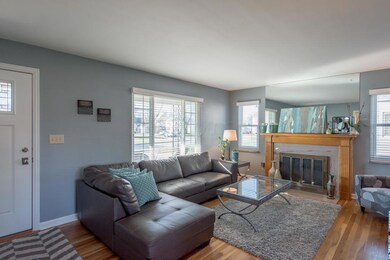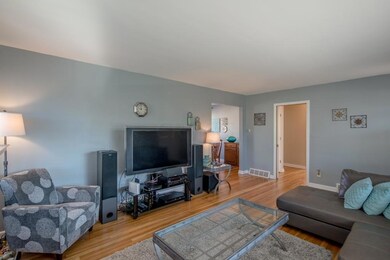
1532 Ashdowne Rd Columbus, OH 43221
Highlights
- Cape Cod Architecture
- Main Floor Primary Bedroom
- Patio
- Barrington Road Elementary School Rated A
- 2 Car Detached Garage
- Ceramic Tile Flooring
About This Home
As of February 2016This charming cape cod found South of Lane has been wonderfully updated and meticulously maintained. The beautiful paver walkway and porch lead to this 3 bedroom, 2 full bath home adorned with hardwood floors. You'll love the newly remodeled kitchen with soft close white cabinets, black granite counters and SS appliances. Both baths remodeled w/granite counters sinks and soft close cabinets. Enjoy many summer evenings in the tree lined backyard complete with an executive style paver patio with a built in bar, topped with granite counters and a place for a grill, entertaining is easy. Steps away from restaurants and shopping, downtown and OSU. Extensive list of updates see agent to agent remarks, this home is a must see!
Last Agent to Sell the Property
Susan Wainfor
HER, Realtors Listed on: 01/26/2016
Home Details
Home Type
- Single Family
Est. Annual Taxes
- $6,586
Year Built
- Built in 1954
Parking
- 2 Car Detached Garage
Home Design
- Cape Cod Architecture
- Block Foundation
- Wood Siding
- Stucco Exterior
- Stone Exterior Construction
Interior Spaces
- 1,799 Sq Ft Home
- 1.5-Story Property
- Wood Burning Fireplace
- Insulated Windows
- Ceramic Tile Flooring
- Basement
- Recreation or Family Area in Basement
- Laundry on lower level
Kitchen
- Gas Range
- Dishwasher
Bedrooms and Bathrooms
- 3 Bedrooms | 2 Main Level Bedrooms
- Primary Bedroom on Main
Utilities
- Forced Air Heating and Cooling System
- Heating System Uses Gas
Additional Features
- Patio
- 8,712 Sq Ft Lot
Listing and Financial Details
- Home warranty included in the sale of the property
- Assessor Parcel Number 070-001461
Ownership History
Purchase Details
Home Financials for this Owner
Home Financials are based on the most recent Mortgage that was taken out on this home.Purchase Details
Home Financials for this Owner
Home Financials are based on the most recent Mortgage that was taken out on this home.Purchase Details
Similar Homes in the area
Home Values in the Area
Average Home Value in this Area
Purchase History
| Date | Type | Sale Price | Title Company |
|---|---|---|---|
| Warranty Deed | $385,000 | First Ohio Title Insurance A | |
| Survivorship Deed | $282,000 | First Ohio Title Ins Box |
Mortgage History
| Date | Status | Loan Amount | Loan Type |
|---|---|---|---|
| Previous Owner | $286,500 | New Conventional | |
| Previous Owner | $81,000 | Credit Line Revolving | |
| Previous Owner | $225,000 | New Conventional |
Property History
| Date | Event | Price | Change | Sq Ft Price |
|---|---|---|---|---|
| 03/27/2025 03/27/25 | Off Market | $385,000 | -- | -- |
| 02/26/2016 02/26/16 | Sold | $385,000 | -5.1% | $214 / Sq Ft |
| 01/27/2016 01/27/16 | Pending | -- | -- | -- |
| 01/26/2016 01/26/16 | For Sale | $405,900 | +43.9% | $226 / Sq Ft |
| 08/14/2014 08/14/14 | Sold | $282,000 | -4.4% | $190 / Sq Ft |
| 07/15/2014 07/15/14 | Pending | -- | -- | -- |
| 06/25/2014 06/25/14 | For Sale | $295,000 | -- | $199 / Sq Ft |
Tax History Compared to Growth
Tax History
| Year | Tax Paid | Tax Assessment Tax Assessment Total Assessment is a certain percentage of the fair market value that is determined by local assessors to be the total taxable value of land and additions on the property. | Land | Improvement |
|---|---|---|---|---|
| 2024 | $10,940 | $182,840 | $73,500 | $109,340 |
| 2023 | $10,257 | $173,390 | $73,500 | $99,890 |
| 2022 | $14,491 | $203,420 | $46,620 | $156,800 |
| 2021 | $12,868 | $203,420 | $46,620 | $156,800 |
| 2020 | $12,757 | $203,420 | $46,620 | $156,800 |
| 2019 | $11,984 | $168,910 | $46,620 | $122,290 |
| 2018 | $5,575 | $157,990 | $46,620 | $111,370 |
| 2017 | $8,588 | $121,940 | $46,620 | $75,320 |
| 2016 | $6,591 | $99,690 | $37,560 | $62,130 |
| 2015 | $3,293 | $99,690 | $37,560 | $62,130 |
| 2014 | $5,899 | $97,940 | $37,560 | $60,380 |
| 2013 | $2,788 | $89,005 | $34,125 | $54,880 |
Agents Affiliated with this Home
-
S
Seller's Agent in 2016
Susan Wainfor
HER, Realtors
-
Jack Curtis

Buyer's Agent in 2016
Jack Curtis
Keller Williams Capital Ptnrs
(614) 395-3251
31 Total Sales
-
K
Seller's Agent in 2014
Kris Case
Howard Hanna Real Estate Svcs
Map
Source: Columbus and Central Ohio Regional MLS
MLS Number: 216002196
APN: 070-001461
- 2516 Chester Rd
- 2585 Westmont Blvd
- 2110 Northwest Blvd
- 2615 Northwest Blvd
- 2727 Westmont Blvd
- 2636 Welsford Rd
- 2036 Northwest Blvd
- 1884 W Lane Ave
- 2710 Northwest Blvd
- 2735 Brandon Rd
- 2751 Brandon Rd
- 2832 Mount Holyoke Rd Unit D
- 2285 Coventry Rd
- 1994 Suffolk Rd Unit 4
- 2583 Wexford Rd
- 2971 Wellesley Dr
- 1831 Northwest Blvd Unit D--
- 1801 Northwest Blvd
- 1733 Elmwood Ave
- 3050 Northwest Blvd Unit 52
