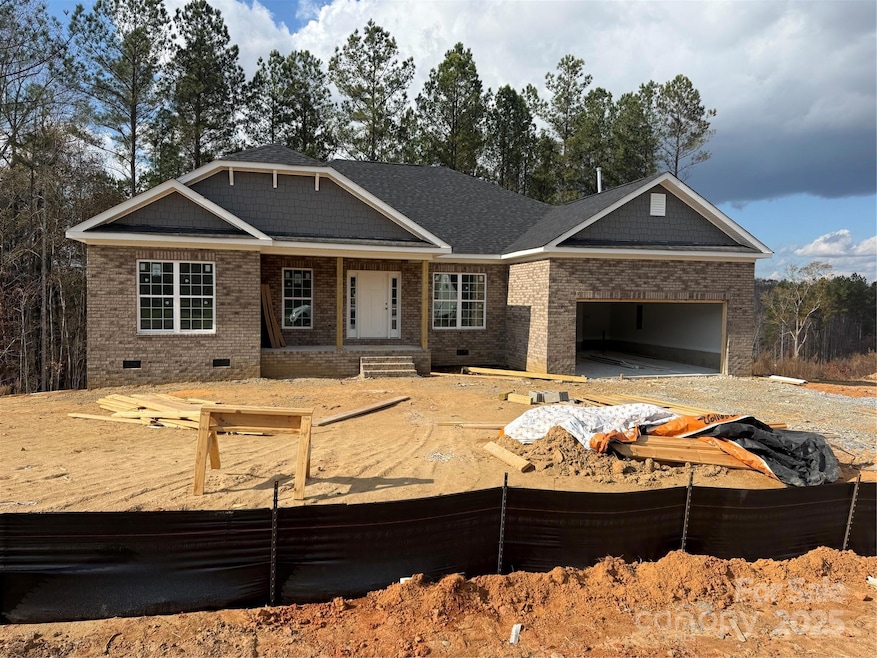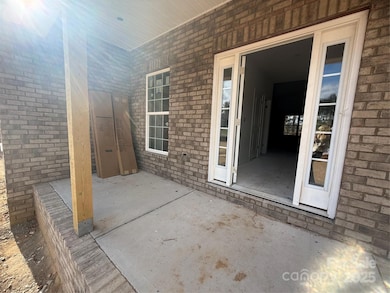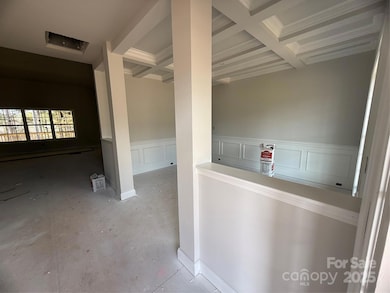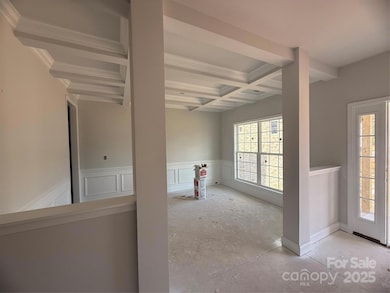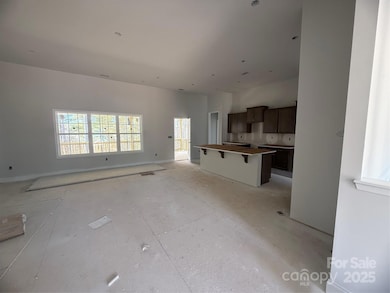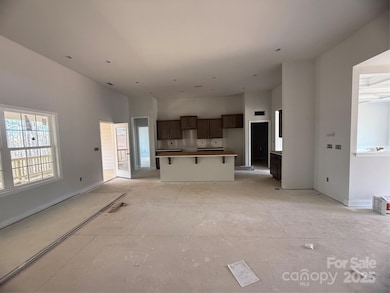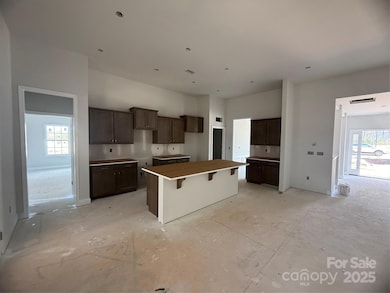Estimated payment $2,960/month
Highlights
- Under Construction
- Walk-In Pantry
- Laundry Room
- Wooded Lot
- Fireplace
- 1-Story Property
About This Home
10K in FLEX Money, only $1000 deposit and closing costs paid with preferred lender. Beautiful 2,239 sq. ft. ranch home featuring tall ceilings, laminate wood flooring throughout the main living areas, and a formal dining room. The large island kitchen offers quartz countertops, stainless steel appliances with gas cooktop, walk-in pantry, and tile floors in all bathrooms and the laundry room. Split bedroom design with a spacious primary suite separate from three secondary bedrooms. Plus every bedroom has a walk-in closet. Primary bath includes a 5’ tiled walk-in shower and quartz countertops. Enjoy an oversized covered back deck with excellent privacy on a 1-acre lot. This home combines modern finishes, open living spaces, and a peaceful setting, ready mid December, ready in can close by year end. This home is truly a must-see!
Listing Agent
Adams Homes Realty-NC, Inc. Brokerage Email: kirsten.tammelleo@adamshomes.com License #82588 Listed on: 11/23/2025

Home Details
Home Type
- Single Family
Year Built
- Built in 2025 | Under Construction
Lot Details
- Wooded Lot
Parking
- 2 Car Garage
- Driveway
Home Design
- Home is estimated to be completed on 9/25/25
- Entry on the 2nd floor
- Brick Exterior Construction
- Architectural Shingle Roof
Interior Spaces
- 2,239 Sq Ft Home
- 1-Story Property
- Fireplace
- Crawl Space
- Laundry Room
Kitchen
- Walk-In Pantry
- Gas Range
- Microwave
- Dishwasher
- Disposal
Bedrooms and Bathrooms
- 4 Main Level Bedrooms
Utilities
- Central Air
- Heating System Uses Natural Gas
- Underground Utilities
- Gas Water Heater
- Septic Tank
- Cable TV Available
Community Details
- Property has a Home Owners Association
- Built by Adams Homes
- Lauren Pines Subdivision, 2239 Plan
Listing and Financial Details
- Assessor Parcel Number 283-00-00-092
Map
Home Values in the Area
Average Home Value in this Area
Property History
| Date | Event | Price | List to Sale | Price per Sq Ft |
|---|---|---|---|---|
| 11/23/2025 11/23/25 | For Sale | $471,250 | -- | $210 / Sq Ft |
Source: Canopy MLS (Canopy Realtor® Association)
MLS Number: 4325090
- 1565 Autumn Ln Unit 132
- 1014 Willow Grove Ln
- 1258 Willow Grove Ln Unit 101
- 1845 State Road S-46-149
- 3070 Meadowcrest Dr Unit 68
- 3065 Meadowcrest Dr Unit 25
- 5019 Star Magnolia Ct
- 4018 Deerstone Ln Unit 24
- 4036 Deerstone Ln Unit 22
- 2180 Lawrence Rd
- 2119 Smith Rd
- 206 Covey Ct
- 5212 Star Magnolia Ct
- 1145 Philbeck Rd Unit 11
- 6265 Sanders Landing Ln Unit 6
- 5253 Star Magnolia Ct
- 2592 Moon Creek Ln
- 1975 Kehl Rd
- 1698 Highway 161 S
- 8045 Smooth Stone Ct
- 708 Victory Gallop Ave
- 601 N Main St Unit 107
- 601 N Main St Unit 105
- 228 Sheffield Dr
- 203 W Liberty St Unit 1W
- 910 Torsion Ln
- 165 Canoga Ave
- 467 Switch St
- 5327 Oaktree Dr
- 4842 Greenwood Dr
- 134 Lauren Ct
- 3500 Hackberry Dr
- 106 Pecan Grove Cir Unit 11
- 125 Weeping Willow Way
- 428 Castlebury Ct
- 544 Basswood Way
- 4533 Longbriar Dr
- 368 Sublime Summer Ln
- 1418 Kings Grove Dr
- 634 Springhouse Place
