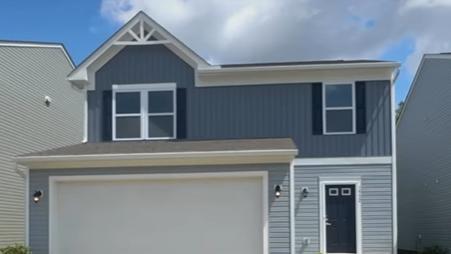1532 Billingham Dr Grove City, OH 43123
Estimated payment $1,532/month
Total Views
390
3
Beds
2
Baths
1,571
Sq Ft
$185
Price per Sq Ft
About This Home
Discover this beautiful new construction home offering 3 bedrooms and 2 baths designed for modern living. The open-concept kitchen features a central island with sink and dishwasher, perfect for meal prep and entertaining. The spacious primary suite includes a private en-suite bath with double vanities and a generous walk-in closet. Additional highlights include a convenient second-story laundry room, a two-car garage, and thoughtful layout throughout. This home combines comfort and style, ideal for today’s lifestyle.
Home Details
Home Type
- Single Family
Parking
- 2 Car Garage
Home Design
- New Construction
Interior Spaces
- 2-Story Property
- Laundry Room
Bedrooms and Bathrooms
- 3 Bedrooms
- 2 Full Bathrooms
Map
Nearby Homes
- Langford Meadows
- 1532 Westmeadow Dr
- 2210 October Ridge Dr
- 0 S Central Ave
- 0 Glencreek Rd
- The Courtyards at Mulberry Run
- Pinnacle Quarry
- 2180 Eakin Rd
- 2776 Main St
- 1604 Pinnacle Club Dr
- 0 Parsons Ave
- 0 Parsons Ave Unit 225012522
- 0 Maple St Unit 225023405
- 0 Maple St
- 92 E Innis Ave
- 259 Hinkle Ave
- 0 Broadway
- 1543 Safford Ave
- 611 Lock Ave
- 0 Hoover Rd

