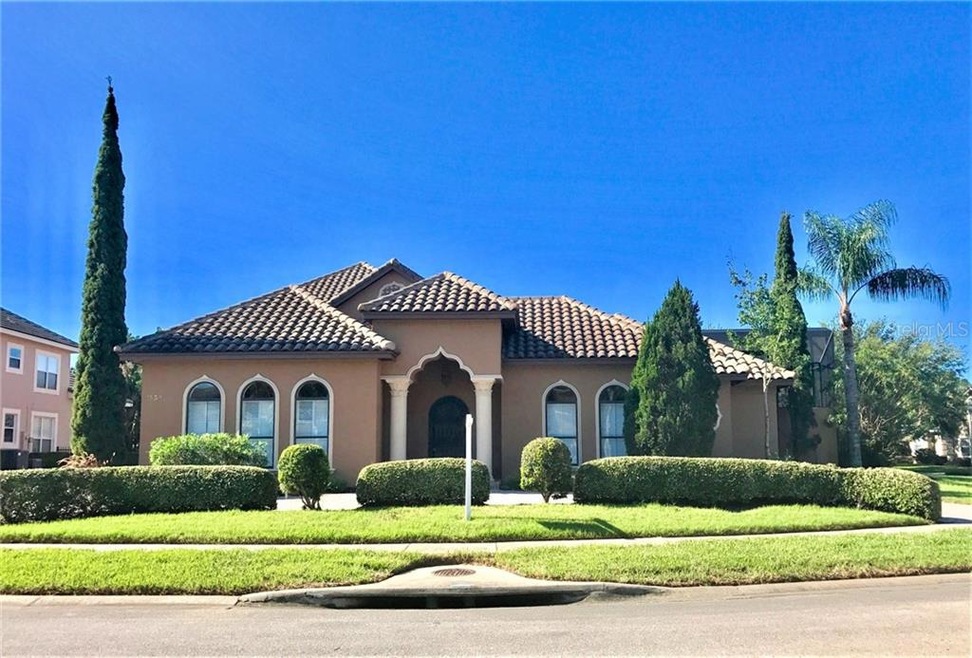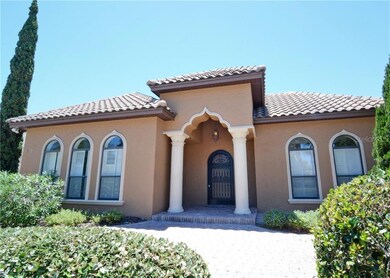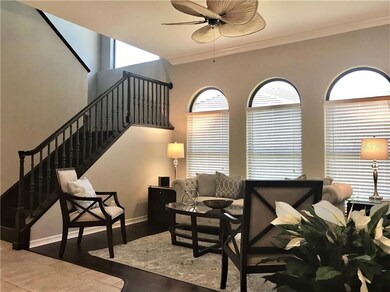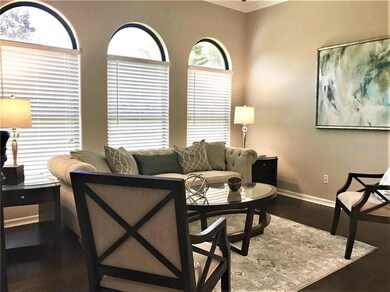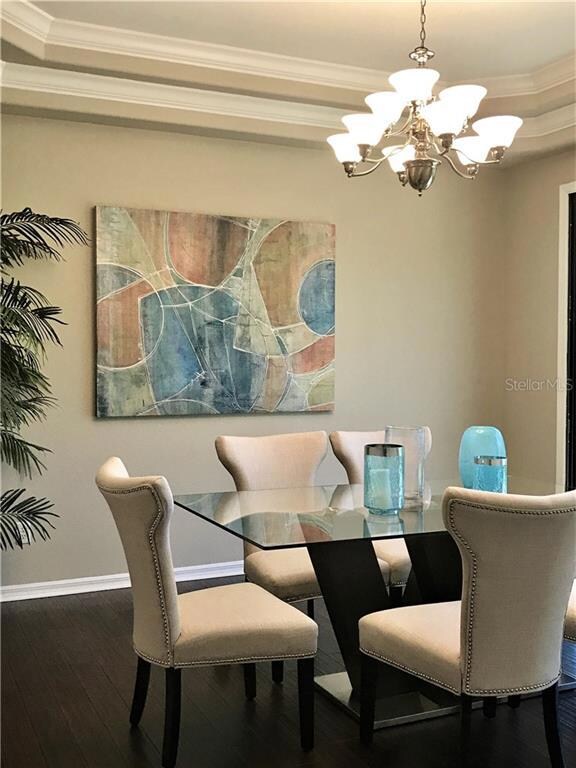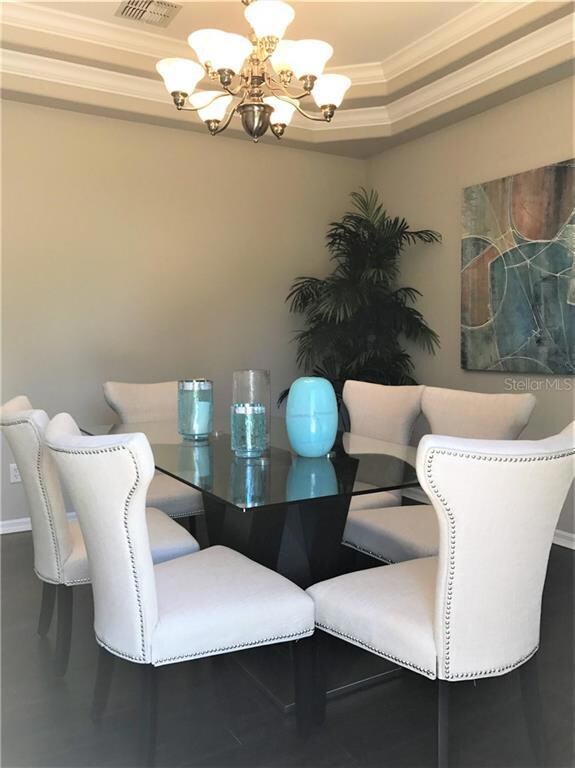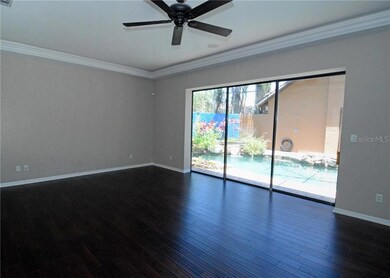
1532 Conway Isle Cir Belle Isle, FL 32809
Lake Conway NeighborhoodEstimated Value: $1,034,964 - $1,237,000
Highlights
- Screened Pool
- Gated Community
- Deck
- Home Theater
- Open Floorplan
- Property is near public transit
About This Home
As of October 2017This Silliman Custom built home is perfect for entertaining! You enter through the custom designed front door into a courtyard with a gorgeous tropical pool complete with grotto waterfall, heated spa and real stone accents boulders to create a perfect lagoon feeling. Once you enter through the front doors you will find a cozy living/den/study area and then you enter the large master suite complete with jetted tub, jetted shower and his and hers sinks and closets. The dining room features a double trey ceiling & opens to a brick paved terrace for outdoor dining and access to the backyard. The kitchen is a Chef's dream with 48" Viking range/double ovens, built in fridge, steamer, warming drawer, pot filler, convection microwave & gorgeous Kraftmaid cabinetry. This space is just as practical as it is gorgeous. Off the kitchen is the family room complete w/built ins and gas fireplace. There is a theatre room (all equipment left for the new owner), a huge bonus room, 2 bedrooms, jack and jill bath and a half bath on the 2nd floor. The 4th bedroom is separate from the house with it's own entrance off the courtyard. If more bedrooms are needed, there is space upstairs to add one to 3 bedrooms as well. The large 3 car garage and circular driveway are an added bonus. This home is located close to the airport, downtown Orlando, shopping, attractions and all major highways making for ease of travel at any time. This gated community is off Hoffner Ave, known for it's beauty and community! Price adjusted to sell!
Last Agent to Sell the Property
CHARLES RUTENBERG REALTY ORLANDO Brokerage Phone: 407-622-2122 License #3046270 Listed on: 05/28/2017

Home Details
Home Type
- Single Family
Est. Annual Taxes
- $8,147
Year Built
- Built in 2002
Lot Details
- 0.33 Acre Lot
- Fenced
- Private Lot
- Corner Lot
- Irrigation
- Landscaped with Trees
- Property is zoned R-1-AA
HOA Fees
- $126 Monthly HOA Fees
Parking
- 3 Car Attached Garage
- Rear-Facing Garage
- Side Facing Garage
- Garage Door Opener
- Circular Driveway
Home Design
- Bi-Level Home
- Slab Foundation
- Tile Roof
- Block Exterior
- Stucco
Interior Spaces
- 3,914 Sq Ft Home
- Open Floorplan
- Built-In Features
- Crown Molding
- Ceiling Fan
- Gas Fireplace
- Blinds
- Sliding Doors
- Entrance Foyer
- Family Room with Fireplace
- Family Room Off Kitchen
- Separate Formal Living Room
- Breakfast Room
- Formal Dining Room
- Home Theater
- Bonus Room
- Inside Utility
- Pool Views
- Attic
Kitchen
- Built-In Double Convection Oven
- Cooktop
- Recirculated Exhaust Fan
- Microwave
- Dishwasher
- Stone Countertops
- Solid Wood Cabinet
- Disposal
Flooring
- Wood
- Brick
- Carpet
- Ceramic Tile
Bedrooms and Bathrooms
- 4 Bedrooms
- Primary Bedroom on Main
- Split Bedroom Floorplan
- Walk-In Closet
Home Security
- Security System Owned
- Fire and Smoke Detector
Pool
- Screened Pool
- In Ground Pool
- Heated Spa
- Gunite Pool
- Saltwater Pool
- Fence Around Pool
- Outdoor Shower
Outdoor Features
- Deck
- Enclosed patio or porch
- Rain Gutters
Location
- Property is near public transit
Utilities
- Zoned Heating and Cooling
- Heating System Uses Natural Gas
- High Speed Internet
- Cable TV Available
Listing and Financial Details
- Legal Lot and Block 46 / 44/11
- Assessor Parcel Number 24-23-29-3490-00-460
Community Details
Overview
- Highlands At Lake Conway 45/11 Subdivision
- The community has rules related to deed restrictions
Security
- Gated Community
Ownership History
Purchase Details
Home Financials for this Owner
Home Financials are based on the most recent Mortgage that was taken out on this home.Purchase Details
Home Financials for this Owner
Home Financials are based on the most recent Mortgage that was taken out on this home.Purchase Details
Home Financials for this Owner
Home Financials are based on the most recent Mortgage that was taken out on this home.Similar Homes in Belle Isle, FL
Home Values in the Area
Average Home Value in this Area
Purchase History
| Date | Buyer | Sale Price | Title Company |
|---|---|---|---|
| Thompson Kenneth | $587,500 | First Signature Title Inc | |
| Faulk Robert A | $685,000 | -- | |
| Tobin Scott F | $76,200 | -- |
Mortgage History
| Date | Status | Borrower | Loan Amount |
|---|---|---|---|
| Open | Thompson Kenneth | $453,000 | |
| Previous Owner | Thompson Kenneth | $452,000 | |
| Previous Owner | Faulk Robert A | $196,900 | |
| Previous Owner | Faulk Robert A | $548,000 | |
| Previous Owner | Tobin Scott F | $100,000 | |
| Previous Owner | Tobin Scott F | $250,000 | |
| Closed | Faulk Robert A | $68,500 |
Property History
| Date | Event | Price | Change | Sq Ft Price |
|---|---|---|---|---|
| 08/17/2018 08/17/18 | Off Market | $587,500 | -- | -- |
| 10/11/2017 10/11/17 | Sold | $587,500 | -9.5% | $150 / Sq Ft |
| 07/28/2017 07/28/17 | Pending | -- | -- | -- |
| 07/21/2017 07/21/17 | Price Changed | $649,000 | -13.4% | $166 / Sq Ft |
| 05/28/2017 05/28/17 | For Sale | $749,000 | -- | $191 / Sq Ft |
Tax History Compared to Growth
Tax History
| Year | Tax Paid | Tax Assessment Tax Assessment Total Assessment is a certain percentage of the fair market value that is determined by local assessors to be the total taxable value of land and additions on the property. | Land | Improvement |
|---|---|---|---|---|
| 2025 | $14,110 | $893,098 | -- | -- |
| 2024 | $12,707 | $862,055 | $210,000 | $652,055 |
| 2023 | $12,707 | $764,786 | $160,000 | $604,786 |
| 2022 | $11,337 | $670,997 | $160,000 | $510,997 |
| 2021 | $10,629 | $617,920 | $155,000 | $462,920 |
| 2020 | $9,932 | $596,893 | $130,000 | $466,893 |
| 2019 | $9,874 | $560,806 | $130,000 | $430,806 |
| 2018 | $9,636 | $540,812 | $120,000 | $420,812 |
| 2017 | $8,160 | $541,040 | $130,000 | $411,040 |
| 2016 | $8,147 | $540,072 | $140,000 | $400,072 |
| 2015 | $8,278 | $506,791 | $140,000 | $366,791 |
| 2014 | $8,278 | $474,605 | $140,000 | $334,605 |
Agents Affiliated with this Home
-
Deborah Winterhalter

Seller's Agent in 2017
Deborah Winterhalter
CHARLES RUTENBERG REALTY ORLANDO
(407) 616-4519
27 Total Sales
-
Jason Howell

Buyer's Agent in 2017
Jason Howell
REAL BROKER, LLC
(321) 229-5703
118 Total Sales
Map
Source: Stellar MLS
MLS Number: O5513005
APN: 24-2329-3490-00-460
- 1610 Conway Isle Cir
- 1448 Conway Isle Cir
- 5642 Birr Ct
- 1018 Wilks Ave
- 5529 Hansel Ave
- 5427 Hansel Ave Unit 9
- 1016 E Fillmore Ave
- 5329 Hansel Ave Unit 4
- 5323 Hansel Ave Unit E 14
- 5325 Hansel Ave Unit E15
- 5237 Haverill Dr
- 402 Oak Lynn Dr
- 5402 Parkway Dr
- 465 Mandalay Rd
- 6501 Matchett Rd
- 508 Harbour Island Rd
- 5127 Leeward Way
- 311 E Wallace St
- 8971 Stinger Dr
- 1228 Old Mill Rd
- 1532 Conway Isle Cir
- 1526 Conway Isle Cir
- 1605 Conway Isle Cir
- 1520 Conway Isle Cir
- 1611 Conway Isle Cir
- 1533 Conway Isle Cir
- 1616 Conway Isle Cir
- 1557 Conway Isle Cir
- 1539 Conway Isle Cir
- 1527 Conway Isle Cir
- 1545 Conway Isle Cir
- 1617 Conway Isle Cir
- 1521 Conway Isle Cir
- 1514 Conway Isle Cir
- 1622 Conway Isle Cir
- 1623 Conway Isle Cir
- 5526 Embassy St
- 1515 Conway Isle Cir
- 1551 Conway Isle Cir
- 5600 Embassy St
