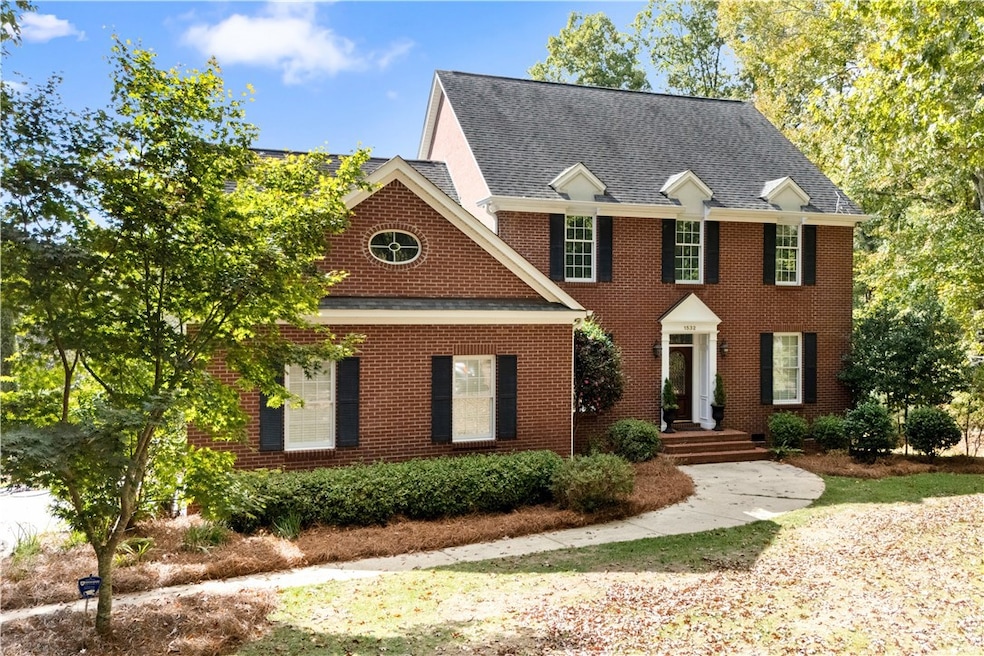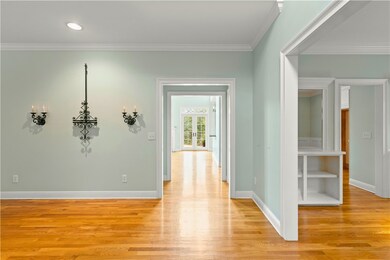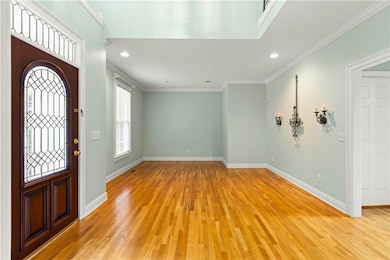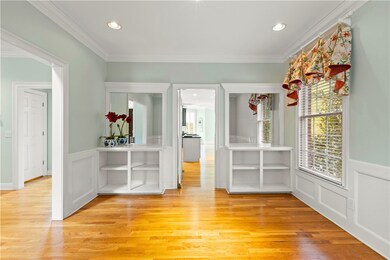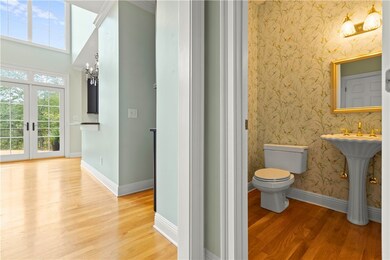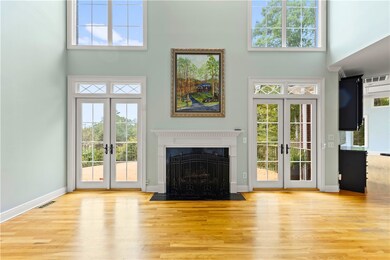
1532 Crossing Way Auburn, AL 36830
Grove Hill NeighborhoodHighlights
- In Ground Pool
- Golf Course View
- Clubhouse
- Dean Road Elementary School Rated A+
- 0.69 Acre Lot
- Deck
About This Home
As of December 2024Located on a culdesac in one of Auburn’s nicest neighborhoods and overlooking the 11th hole of Moore’s Mill Golf Course, this estate home has room for everyone! Multiple family spaces including a fun basement hangout living space with kitchenette, perfect for entertaining and steps away from your in ground pool. The outdoor space has 2 decks and 2 covered patios with incredible golf course views. The main level has the primary bedroom and 3 other living spaces. Gorgeous custom kitchen with updated cabinetry and Brazilian Moulin Rouge granite. The 2nd level has 3 additional bedrooms plus a massive bonus that could function as a 5th bedroom. Storage galore! Don’t miss the crawl space workshop with additional storage.
Last Agent to Sell the Property
EXP REALTY - SOUTHERN BRANCH License #000086677 Listed on: 11/08/2024

Home Details
Home Type
- Single Family
Est. Annual Taxes
- $2,869
Year Built
- Built in 1995
Lot Details
- 0.69 Acre Lot
- Cul-De-Sac
- Back Yard Fenced
Parking
- 2 Car Garage
Home Design
- Brick Veneer
- Stone
Interior Spaces
- 2.5-Story Property
- Ceiling Fan
- Gas Log Fireplace
- Formal Dining Room
- Golf Course Views
- Washer and Dryer Hookup
- Attic
Kitchen
- Breakfast Area or Nook
- Walk-In Pantry
- Oven
- Gas Cooktop
- Microwave
- Dishwasher
- Kitchen Island
Flooring
- Wood
- Carpet
- Tile
Bedrooms and Bathrooms
- 5 Bedrooms
- Primary Bedroom on Main
- Garden Bath
Basement
- Walk-Out Basement
- Partial Basement
- Crawl Space
Outdoor Features
- In Ground Pool
- Deck
- Covered patio or porch
- Separate Outdoor Workshop
- Outdoor Storage
Schools
- Dean Road/Wrights Mill Road Elementary And Middle School
Utilities
- Central Air
- Heating Available
- Cable TV Available
Listing and Financial Details
- Assessor Parcel Number 18-02-04-0-000-085.000
Community Details
Overview
- Property has a Home Owners Association
- Association fees include common areas
- Grove Hill Subdivision
Amenities
- Clubhouse
Recreation
- Community Pool
Ownership History
Purchase Details
Similar Homes in Auburn, AL
Home Values in the Area
Average Home Value in this Area
Purchase History
| Date | Type | Sale Price | Title Company |
|---|---|---|---|
| Warranty Deed | -- | -- |
Property History
| Date | Event | Price | Change | Sq Ft Price |
|---|---|---|---|---|
| 12/30/2024 12/30/24 | Sold | $825,000 | -1.2% | $184 / Sq Ft |
| 11/22/2024 11/22/24 | Pending | -- | -- | -- |
| 11/08/2024 11/08/24 | For Sale | $835,000 | -- | $186 / Sq Ft |
Tax History Compared to Growth
Tax History
| Year | Tax Paid | Tax Assessment Tax Assessment Total Assessment is a certain percentage of the fair market value that is determined by local assessors to be the total taxable value of land and additions on the property. | Land | Improvement |
|---|---|---|---|---|
| 2024 | $2,869 | $60,936 | $19,730 | $41,206 |
| 2023 | $2,869 | $60,936 | $19,730 | $41,206 |
| 2022 | $0 | $55,607 | $14,400 | $41,207 |
| 2021 | $0 | $49,899 | $12,000 | $37,899 |
| 2020 | $0 | $49,899 | $12,000 | $37,899 |
| 2019 | $0 | $49,899 | $12,000 | $37,899 |
| 2018 | $0 | $48,440 | $0 | $0 |
| 2015 | $2,427 | $45,920 | $0 | $0 |
| 2014 | $2,427 | $45,920 | $0 | $0 |
Agents Affiliated with this Home
-
Karol Kirby
K
Seller's Agent in 2024
Karol Kirby
EXP REALTY - SOUTHERN BRANCH
(334) 319-2472
2 in this area
77 Total Sales
-
WADE LLOYD
W
Buyer's Agent in 2024
WADE LLOYD
THE KEY AGENCY
(334) 524-3024
1 in this area
2 Total Sales
Map
Source: Lee County Association of REALTORS®
MLS Number: 172372
APN: 18-02-04-0-000-085.000
- 1646 Heron Pointe
- 1798 Brookhaven Ct
- 1486 Arrowhead Cir
- 1939 Windway Rd
- 1540 Lakewood Place
- 1711 Fairway Dr
- 1088 Briar Cliff Ln
- 1211 Ingleside Dr
- 1707 Candler Way
- 1618 Olivia Way
- TBD Grove Hill Rd
- 2106 Moores Mill Rd Unit 208
- 1313 Magnolia Club Ct
- 1736 Candler Way
- 1661 Fairway Dr
- 1156 Walden Ln
- 1150 Walden Ln
- 1569 Woodley Cir
- 1758 Brookeview Ct
- 1771 Belcastel Ct
