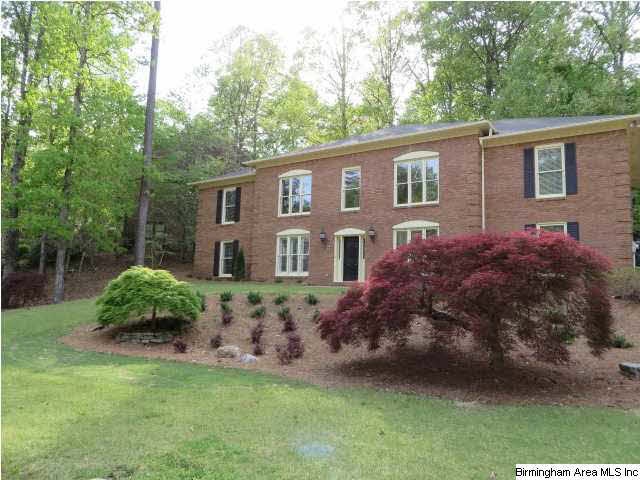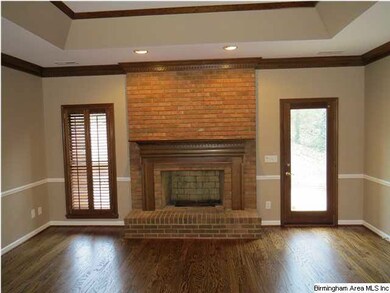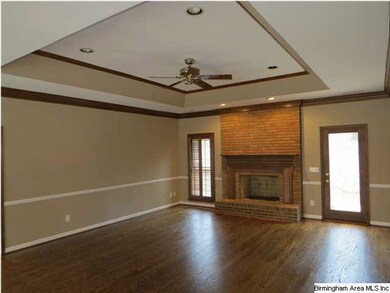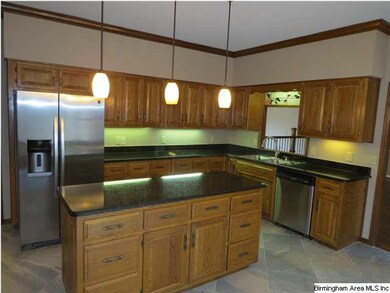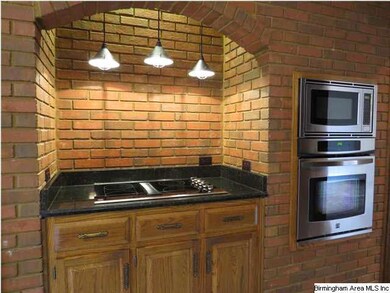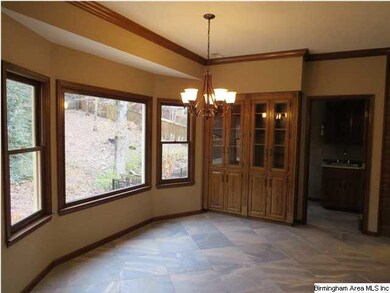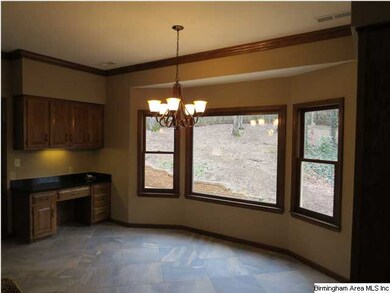
1532 Fairway View Dr Birmingham, AL 35244
North Shelby County NeighborhoodHighlights
- Golf Course Community
- Family Room with Fireplace
- Wood Flooring
- Riverchase Elementary School Rated A
- Cathedral Ceiling
- Main Floor Primary Bedroom
About This Home
As of August 2014Not your typical floor plan...rather than the stairs leading upstairs from the garage you enter the awesome "GRANDE FOYER" then use the gorgeous hardwood stairwell to welcome you to the open family room featuring a beautiful trey ceiling and a brick, woodburning fireplace, dining room and kitchen area! The gleaming, refinished hardwood flooring is beautiful, new light & plumbing fixtures, granite, extra large ceramic tile & stainless applicances including a refrigerator! The cozy kitchen has a brick arch over the cook top, island plus tons of quality cabinetry. Large laundry room with utility sink just off the kitchen. Master suite has roomy dual closets and the bath has dual vanities & a massive jetted tub. Secondary bedrooms on this level are large in size and have large closets. GOT TEENAGERS? Great "teen quarters" on the first level..extra large media room with a wood burning fireplace plus two more large BR'S & a roomy ceramic tile bath. New main HVAC, fresh paint, new carpet.
Last Agent to Sell the Property
Jo Jackson
RE/MAX First Choice License #000022409 Listed on: 06/20/2014
Last Buyer's Agent
Jo Jackson
RE/MAX First Choice License #000022409 Listed on: 06/20/2014
Home Details
Home Type
- Single Family
Est. Annual Taxes
- $3,083
Year Built
- 1985
Lot Details
- Fenced Yard
- Interior Lot
- Sprinkler System
- Few Trees
HOA Fees
- $41 Monthly HOA Fees
Parking
- 2 Car Attached Garage
- Basement Garage
- Side Facing Garage
Interior Spaces
- 2-Story Property
- Crown Molding
- Smooth Ceilings
- Cathedral Ceiling
- Ceiling Fan
- Recessed Lighting
- Wood Burning Fireplace
- Fireplace With Gas Starter
- Brick Fireplace
- Double Pane Windows
- Bay Window
- Family Room with Fireplace
- 2 Fireplaces
- Breakfast Room
- Dining Room
- Den
- Recreation Room with Fireplace
- Pull Down Stairs to Attic
Kitchen
- Electric Oven
- Electric Cooktop
- <<builtInMicrowave>>
- Dishwasher
- Stainless Steel Appliances
- Kitchen Island
- Stone Countertops
Flooring
- Wood
- Carpet
- Tile
Bedrooms and Bathrooms
- 5 Bedrooms
- Primary Bedroom on Main
- Split Bedroom Floorplan
- Walk-In Closet
- 3 Full Bathrooms
- Split Vanities
- <<bathWSpaHydroMassageTubToken>>
- Separate Shower
- Linen Closet In Bathroom
Laundry
- Laundry Room
- Laundry on main level
- Sink Near Laundry
- Washer and Electric Dryer Hookup
Finished Basement
- Basement Fills Entire Space Under The House
- Bedroom in Basement
- Recreation or Family Area in Basement
- Natural lighting in basement
Outdoor Features
- Patio
Utilities
- Two cooling system units
- Forced Air Heating and Cooling System
- Two Heating Systems
- Heating System Uses Gas
- Underground Utilities
- Gas Water Heater
Listing and Financial Details
- Assessor Parcel Number 11-7-35-0-003-002.083
Community Details
Recreation
- Golf Course Community
Ownership History
Purchase Details
Home Financials for this Owner
Home Financials are based on the most recent Mortgage that was taken out on this home.Purchase Details
Home Financials for this Owner
Home Financials are based on the most recent Mortgage that was taken out on this home.Purchase Details
Home Financials for this Owner
Home Financials are based on the most recent Mortgage that was taken out on this home.Purchase Details
Home Financials for this Owner
Home Financials are based on the most recent Mortgage that was taken out on this home.Purchase Details
Purchase Details
Similar Homes in the area
Home Values in the Area
Average Home Value in this Area
Purchase History
| Date | Type | Sale Price | Title Company |
|---|---|---|---|
| Warranty Deed | $334,000 | None Available | |
| Special Warranty Deed | $217,500 | None Available | |
| Foreclosure Deed | $235,000 | None Available | |
| Survivorship Deed | $320,000 | -- | |
| Warranty Deed | $272,000 | -- | |
| Warranty Deed | $216,500 | -- | |
| Foreclosure Deed | $220,091 | -- |
Mortgage History
| Date | Status | Loan Amount | Loan Type |
|---|---|---|---|
| Previous Owner | $290,000 | Unknown | |
| Previous Owner | $248,000 | Unknown | |
| Previous Owner | $244,800 | No Value Available | |
| Closed | $48,000 | No Value Available |
Property History
| Date | Event | Price | Change | Sq Ft Price |
|---|---|---|---|---|
| 08/04/2014 08/04/14 | Sold | $334,000 | -7.0% | $143 / Sq Ft |
| 07/17/2014 07/17/14 | Pending | -- | -- | -- |
| 06/20/2014 06/20/14 | For Sale | $359,000 | +65.1% | $154 / Sq Ft |
| 10/03/2013 10/03/13 | Sold | $217,500 | -13.0% | $93 / Sq Ft |
| 09/18/2013 09/18/13 | Pending | -- | -- | -- |
| 09/18/2013 09/18/13 | For Sale | $250,000 | -- | $107 / Sq Ft |
Tax History Compared to Growth
Tax History
| Year | Tax Paid | Tax Assessment Tax Assessment Total Assessment is a certain percentage of the fair market value that is determined by local assessors to be the total taxable value of land and additions on the property. | Land | Improvement |
|---|---|---|---|---|
| 2024 | $3,083 | $46,360 | $0 | $0 |
| 2023 | $2,799 | $42,700 | $0 | $0 |
| 2022 | $2,630 | $40,160 | $0 | $0 |
| 2021 | $2,435 | $37,240 | $0 | $0 |
| 2020 | $2,425 | $37,080 | $0 | $0 |
| 2019 | $2,306 | $35,300 | $0 | $0 |
| 2017 | $2,275 | $34,820 | $0 | $0 |
| 2015 | $2,209 | $33,840 | $0 | $0 |
| 2014 | $4,393 | $66,060 | $0 | $0 |
Agents Affiliated with this Home
-
J
Seller's Agent in 2014
Jo Jackson
RE/MAX
-
Anita Latham

Seller Co-Listing Agent in 2014
Anita Latham
Arcara Residential, LLC
(205) 621-9209
2 in this area
10 Total Sales
-
Kristi McGee
K
Seller's Agent in 2013
Kristi McGee
TMI Real Estate
(205) 422-3228
1 in this area
21 Total Sales
Map
Source: Greater Alabama MLS
MLS Number: 601037
APN: 11-7-35-0-003-002-083
- 1313 Fairway View Ln
- 2541 Elizabeth Dr
- 2100 Riverine Oaks Place
- 2095 Royal Fern Ln
- 1226 Lake Forest Cir
- 190 Chase Dr
- 1165 Lake Forest Cir
- 137 Chadwick Dr
- 8247 Annika Dr
- 2113 Aaron Rd
- 4049 Water Willow Ln
- 313 Chadwick Place
- 1123 Lake Forest Cir
- 2103 Baneberry Dr
- 4033 Saddle Run Cir
- 4029 Saddle Run Cir
- 14 Cottage Cir
- 156 Sugar Dr
- 919 Sycamore Dr
- 2086 Baneberry Dr
