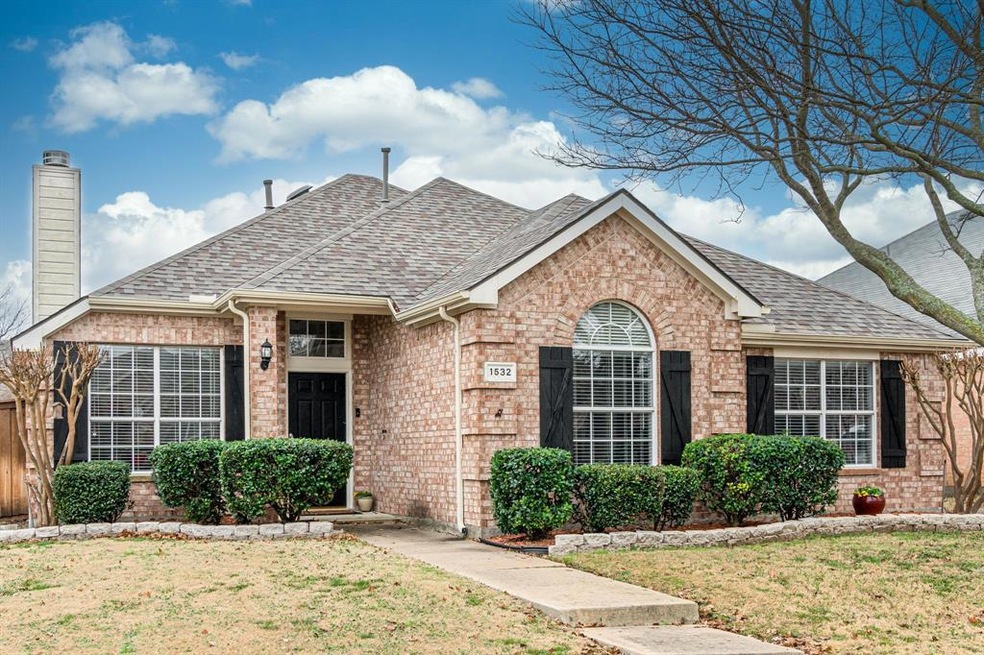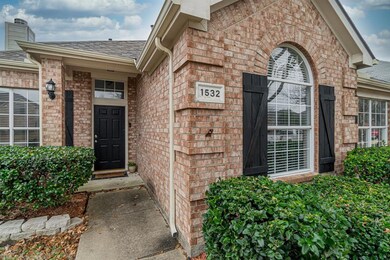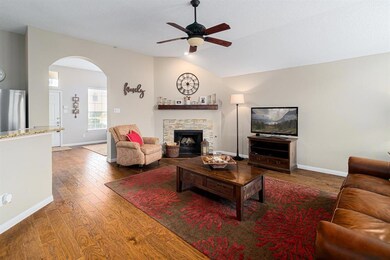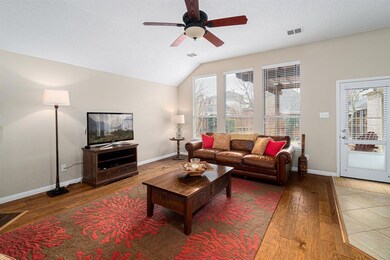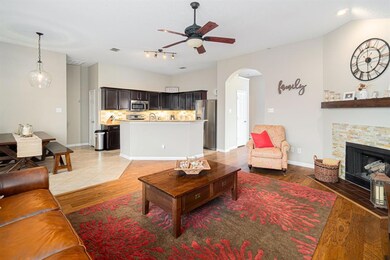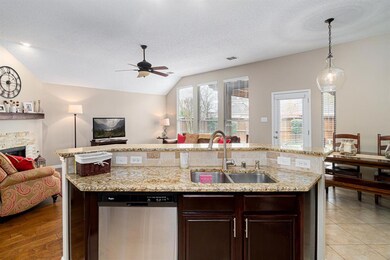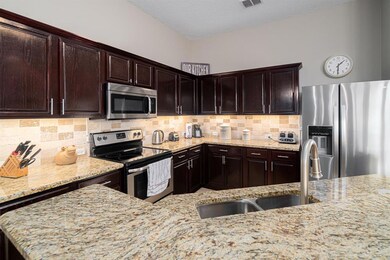
1532 Fallcreek Ct Allen, TX 75002
North East Allen NeighborhoodHighlights
- Boat Dock
- Traditional Architecture
- Covered patio or porch
- David & Lynda Olson Elementary School Rated A
- Wood Flooring
- Jogging Path
About This Home
As of April 2024Multiple Offers Received. Offer deadline is 10:00 AM, Monday Feb. 15th.
Charming 1-story home in a wonderful neighborhood! Adorable curb appeal at the end of a cul de sac. Fantastic layout with an open floor plan, high ceilings, and tons of natural light. Spacious living room with a gorgeous, stacked stone fireplace. Updated kitchen with stainless steel appliances, granite counters, and breakfast bar. Tranquil master with an updated ensuite bathroom including an oversized shower, soaking tub, and dual vanities. Outdoor space includes a pergola and an easy maintenance backyard with enough green space for play! Walking distance to community pool, elementary and middle schools, and Celebration Park.
Last Agent to Sell the Property
Keller Williams Realty Allen License #0576787 Listed on: 02/12/2021

Home Details
Home Type
- Single Family
Est. Annual Taxes
- $5,696
Year Built
- Built in 1999
Lot Details
- 5,489 Sq Ft Lot
- Cul-De-Sac
- Wood Fence
- Sprinkler System
- Few Trees
HOA Fees
- $33 Monthly HOA Fees
Parking
- 2-Car Garage with one garage door
- Rear-Facing Garage
- Garage Door Opener
Home Design
- Traditional Architecture
- Brick Exterior Construction
- Slab Foundation
- Composition Roof
Interior Spaces
- 1,592 Sq Ft Home
- 1-Story Property
- Ceiling Fan
- Decorative Lighting
- Stone Fireplace
- Full Size Washer or Dryer
Kitchen
- Electric Oven
- Electric Cooktop
- Dishwasher
- Disposal
Flooring
- Wood
- Carpet
- Stone
Bedrooms and Bathrooms
- 3 Bedrooms
- 2 Full Bathrooms
Home Security
- Burglar Security System
- Fire and Smoke Detector
Outdoor Features
- Covered patio or porch
- Rain Gutters
Schools
- Anderson Elementary School
- Curtis Middle School
- Allen High School
Additional Features
- Energy-Efficient Appliances
- Central Heating and Cooling System
Listing and Financial Details
- Legal Lot and Block 29 / C
- Assessor Parcel Number R379900C02901
- $5,374 per year unexempt tax
Community Details
Overview
- Association fees include full use of facilities, maintenance structure, management fees
- Cma HOA, Phone Number (972) 943-2870
- Morningside Add Ph 3 Subdivision
- Mandatory home owners association
- Greenbelt
Recreation
- Boat Dock
- Jogging Path
Ownership History
Purchase Details
Home Financials for this Owner
Home Financials are based on the most recent Mortgage that was taken out on this home.Purchase Details
Home Financials for this Owner
Home Financials are based on the most recent Mortgage that was taken out on this home.Purchase Details
Home Financials for this Owner
Home Financials are based on the most recent Mortgage that was taken out on this home.Purchase Details
Purchase Details
Home Financials for this Owner
Home Financials are based on the most recent Mortgage that was taken out on this home.Purchase Details
Home Financials for this Owner
Home Financials are based on the most recent Mortgage that was taken out on this home.Purchase Details
Home Financials for this Owner
Home Financials are based on the most recent Mortgage that was taken out on this home.Purchase Details
Home Financials for this Owner
Home Financials are based on the most recent Mortgage that was taken out on this home.Similar Homes in Allen, TX
Home Values in the Area
Average Home Value in this Area
Purchase History
| Date | Type | Sale Price | Title Company |
|---|---|---|---|
| Deed | -- | Independence Title | |
| Deed | -- | None Listed On Document | |
| Warranty Deed | -- | Allegiance Title | |
| Interfamily Deed Transfer | -- | None Available | |
| Vendors Lien | -- | Ct | |
| Vendors Lien | -- | Ctic | |
| Vendors Lien | -- | -- | |
| Vendors Lien | -- | -- | |
| Warranty Deed | -- | -- |
Mortgage History
| Date | Status | Loan Amount | Loan Type |
|---|---|---|---|
| Open | $404,975 | New Conventional | |
| Previous Owner | $250,000 | New Conventional | |
| Previous Owner | $141,439 | FHA | |
| Previous Owner | $143,470 | FHA | |
| Previous Owner | $123,200 | Purchase Money Mortgage | |
| Previous Owner | $15,400 | Stand Alone Second | |
| Previous Owner | $108,000 | Purchase Money Mortgage | |
| Previous Owner | $111,465 | Construction | |
| Previous Owner | $93,150 | No Value Available | |
| Closed | $17,474 | No Value Available | |
| Closed | $13,500 | No Value Available |
Property History
| Date | Event | Price | Change | Sq Ft Price |
|---|---|---|---|---|
| 04/30/2024 04/30/24 | Sold | -- | -- | -- |
| 03/31/2024 03/31/24 | Pending | -- | -- | -- |
| 03/29/2024 03/29/24 | For Sale | $400,000 | +37.9% | $251 / Sq Ft |
| 03/12/2021 03/12/21 | Sold | -- | -- | -- |
| 02/15/2021 02/15/21 | Pending | -- | -- | -- |
| 02/12/2021 02/12/21 | For Sale | $290,000 | +16.0% | $182 / Sq Ft |
| 07/23/2018 07/23/18 | Sold | -- | -- | -- |
| 06/24/2018 06/24/18 | Pending | -- | -- | -- |
| 06/21/2018 06/21/18 | For Sale | $250,000 | -- | $157 / Sq Ft |
Tax History Compared to Growth
Tax History
| Year | Tax Paid | Tax Assessment Tax Assessment Total Assessment is a certain percentage of the fair market value that is determined by local assessors to be the total taxable value of land and additions on the property. | Land | Improvement |
|---|---|---|---|---|
| 2023 | $5,696 | $394,067 | $120,000 | $277,994 |
| 2022 | $7,112 | $358,243 | $103,000 | $255,243 |
| 2021 | $5,402 | $254,081 | $75,000 | $179,081 |
| 2020 | $5,455 | $247,495 | $75,000 | $172,495 |
| 2019 | $5,855 | $253,456 | $57,000 | $196,456 |
| 2018 | $5,437 | $231,171 | $57,000 | $174,703 |
| 2015 | $3,677 | $177,049 | $45,000 | $132,049 |
Agents Affiliated with this Home
-
Nikki Butcher

Seller's Agent in 2024
Nikki Butcher
Ebby Halliday
(469) 877-7587
4 in this area
244 Total Sales
-
Chelsea Coleman
C
Seller Co-Listing Agent in 2024
Chelsea Coleman
Ebby Halliday
(214) 223-5275
3 in this area
36 Total Sales
-
Christine Hooker
C
Buyer's Agent in 2024
Christine Hooker
Allie Beth Allman & Assoc.
(214) 930-7120
1 in this area
3 Total Sales
-
Taffney Wilson

Seller's Agent in 2021
Taffney Wilson
Keller Williams Realty Allen
(469) 222-6012
7 in this area
126 Total Sales
-
Matt Wilson
M
Seller Co-Listing Agent in 2021
Matt Wilson
Keller Williams Realty Allen
(972) 747-5100
4 in this area
74 Total Sales
-
Kevin Arrington
K
Buyer's Agent in 2021
Kevin Arrington
Coldwell Banker Apex, REALTORS
(214) 908-5454
1 in this area
29 Total Sales
Map
Source: North Texas Real Estate Information Systems (NTREIS)
MLS Number: 14516892
APN: R-3799-00C-0290-1
- 208 Del Cano Dr
- 302 Trailwood Dr
- 1614 Clear Springs Dr
- 207 Trailwood Dr
- 210 Windsong Way
- 211 Windsong Way
- 1432 Stillforest Dr
- 1702 Clarke Springs Dr
- 104 Sunridge Way
- 208 N Arbor Ridge Dr
- 1427 Fieldstone Dr
- 103 Shannon Dr
- 1508 Haven Place
- 310 Greenleaf Ct
- 1401 Stillforest Dr
- 318 Canyon Springs Dr
- 1314 Woodland Ct
- 1542 Home Park Dr
- 907 Ozark Dr
- 1406 Petunia Dr
