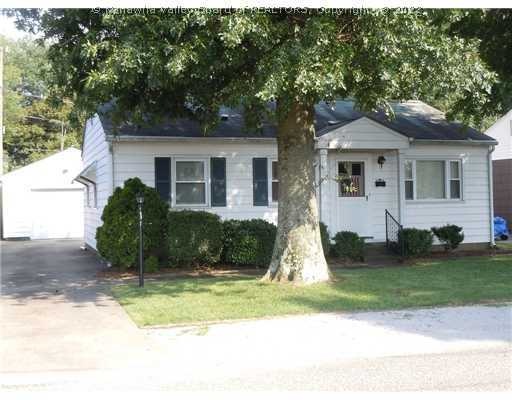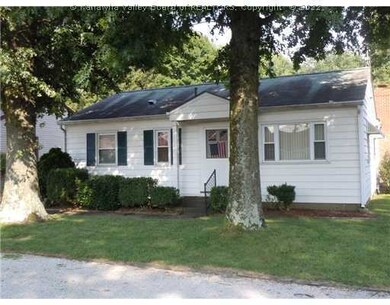
Estimated Value: $136,000 - $149,000
3
Beds
1
Bath
1,195
Sq Ft
$119/Sq Ft
Est. Value
Highlights
- Wood Flooring
- Breakfast Area or Nook
- 1 Car Detached Garage
- No HOA
- Fenced Yard
- Porch
About This Home
As of October 2013A One Owner Home, Excellent Location, Detached Garage, Workshop
Home Details
Home Type
- Single Family
Est. Annual Taxes
- $426
Year Built
- Built in 1951
Lot Details
- Lot Dimensions are 50x50x100x100
- Fenced Yard
- Fenced
Parking
- 1 Car Detached Garage
Home Design
- Frame Construction
- Shingle Roof
- Composition Roof
- Vinyl Siding
Interior Spaces
- 1,195 Sq Ft Home
- 1-Story Property
- Self Contained Fireplace Unit Or Insert
- Insulated Windows
Kitchen
- Breakfast Area or Nook
- Eat-In Kitchen
- Electric Range
- Dishwasher
Flooring
- Wood
- Carpet
Bedrooms and Bathrooms
- 3 Bedrooms
- 1 Full Bathroom
Outdoor Features
- Porch
Schools
- Nitro Elementary School
- Andrew Jackson Middle School
- Nitro High School
Utilities
- Forced Air Heating and Cooling System
- Heating System Uses Gas
- Cable TV Available
Community Details
- No Home Owners Association
Listing and Financial Details
- Assessor Parcel Number 27-0014-0186-0000-0000
Ownership History
Date
Name
Owned For
Owner Type
Purchase Details
Closed on
Sep 1, 2017
Sold by
Alford Jason P
Bought by
Clark Casey A
Current Estimated Value
Home Financials for this Owner
Home Financials are based on the most recent Mortgage that was taken out on this home.
Original Mortgage
$80,384
Outstanding Balance
$67,641
Interest Rate
3.92%
Mortgage Type
VA
Estimated Equity
$74,659
Similar Homes in Nitro, WV
Create a Home Valuation Report for This Property
The Home Valuation Report is an in-depth analysis detailing your home's value as well as a comparison with similar homes in the area
Home Values in the Area
Average Home Value in this Area
Purchase History
| Date | Buyer | Sale Price | Title Company |
|---|---|---|---|
| Clark Casey A | $78,500 | Attorney |
Source: Public Records
Mortgage History
| Date | Status | Borrower | Loan Amount |
|---|---|---|---|
| Open | Clark Casey A | $80,384 |
Source: Public Records
Property History
| Date | Event | Price | Change | Sq Ft Price |
|---|---|---|---|---|
| 10/31/2013 10/31/13 | Sold | $75,000 | -24.9% | $63 / Sq Ft |
| 10/01/2013 10/01/13 | Pending | -- | -- | -- |
| 07/25/2012 07/25/12 | For Sale | $99,900 | -- | $84 / Sq Ft |
Source: Kanawha Valley Board of REALTORS®
Tax History Compared to Growth
Tax History
| Year | Tax Paid | Tax Assessment Tax Assessment Total Assessment is a certain percentage of the fair market value that is determined by local assessors to be the total taxable value of land and additions on the property. | Land | Improvement |
|---|---|---|---|---|
| 2024 | $928 | $58,620 | $14,820 | $43,800 |
| 2023 | $883 | $55,800 | $14,820 | $40,980 |
| 2022 | $840 | $53,040 | $14,820 | $38,220 |
| 2021 | $843 | $53,040 | $14,820 | $38,220 |
| 2020 | $843 | $53,040 | $14,820 | $38,220 |
| 2019 | $838 | $52,740 | $14,820 | $37,920 |
| 2018 | $757 | $52,740 | $14,820 | $37,920 |
| 2017 | $755 | $52,740 | $14,820 | $37,920 |
| 2016 | $753 | $52,740 | $14,820 | $37,920 |
| 2015 | $750 | $52,740 | $14,820 | $37,920 |
| 2014 | $449 | $52,140 | $14,820 | $37,320 |
Source: Public Records
Agents Affiliated with this Home
-
RON COLE
R
Seller's Agent in 2013
RON COLE
Better Homes and Gardens Real Estate Central
(304) 741-1407
5 Total Sales
Map
Source: Kanawha Valley Board of REALTORS®
MLS Number: 141372
APN: 20-27- 14-0186.0000
Nearby Homes
- 1524 Fenton Cir
- 1 Pipestem Dr
- 732 Jordan Place
- 221 Hillside Dr
- 109 Hillside Dr
- 1301 Valentine Cir
- 64 1st Ave
- 121 & 123 4th Ave
- 409 5th Ave
- 412 C St
- 911 4th Ave
- 1003 5th Ave Unit 207
- 1525 Jackson Ave
- 54 8th Ave
- 6314 MacCorkle Ave SW
- 814 Skinner Dr
- 1601 Lincoln Ave
- 434 Weimer Ave
- 1055 Highland Dr
- 507 Abney St
- 1532 Fenton Cir
- 1534 Fenton Cir
- 1530 Fenton Cir
- 1536 Fenton Cir
- 1515 Fenton Cir
- 1517 Fenton Cir
- 103 Blackwood Ave
- 1519 Fenton Cir
- 1538 Fenton Cir
- 1513 Fenton Cir
- 1528 Fenton Cir
- 1521 Fenton Cir
- 1511 Fenton Cr 1511
- 1526 Fenton Cir
- 1511 Fenton Cir
- 1540 Fenton Cir
- 1507 Fenton Cir
- 101 Blackwood Ave
- 1505 Fenton Cir
- 1506 Main Ave

