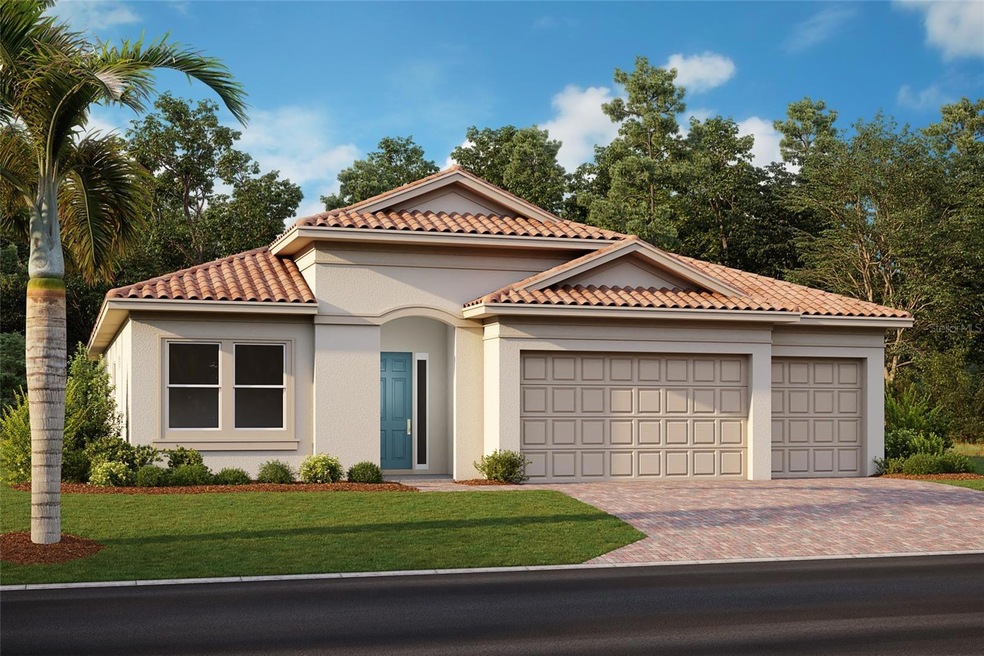
1532 Mableton Dr Port Charlotte, FL 33953
Highlights
- Fitness Center
- Gated Community
- Open Floorplan
- Under Construction
- Pond View
- Clubhouse
About This Home
As of January 2025Under Construction. THE WHEATON PLAN offers an open concept floor plan with a three-car garage. An inviting foyer with tray ceiling leads to a bright, naturally lit kitchen and living room that extends to the oversized lanai, perfect for enjoying the outdoors or dining al fresco. The expansive primary bedroom is located at the back of the home away from the other bedrooms for added privacy, and features a tray ceiling, two walk-in closets, double vanity, and an impressive walk-in shower. There are two other spacious bedrooms, one of which includes its own en-suite bath and walk-in closet. The kitchen is perfectly placed at the heart of the home, and features a large center island for bar style eating or entertaining, plenty of cabinet and counter space, a walk-in pantry, and a dining nook. Double doors lead into a cozy den, that could be utilized as an office, library, or formal living room. This home is situated on a beautiful water lot with amazing sunset views.
Last Agent to Sell the Property
DR HORTON REALTY SW FL LLC Brokerage Phone: 239-338-8986 License #3600320 Listed on: 09/16/2024
Home Details
Home Type
- Single Family
Est. Annual Taxes
- $894
Year Built
- Built in 2024 | Under Construction
Lot Details
- 7,920 Sq Ft Lot
- Lot Dimensions are 60 x 132
- West Facing Home
- Private Lot
- Corner Lot
- Irrigation
- Landscaped with Trees
- Additional Parcels
- Property is zoned PD
HOA Fees
- $319 Monthly HOA Fees
Parking
- 3 Car Attached Garage
- Ground Level Parking
- Garage Door Opener
Home Design
- Home is estimated to be completed on 1/31/25
- Ranch Style House
- Slab Foundation
- Shingle Roof
- Stucco
Interior Spaces
- 2,540 Sq Ft Home
- Open Floorplan
- Tray Ceiling
- Low Emissivity Windows
- Blinds
- Great Room
- Family Room Off Kitchen
- Living Room
- Den
- Pond Views
Kitchen
- Range<<rangeHoodToken>>
- <<microwave>>
- Dishwasher
- Solid Surface Countertops
- Disposal
Flooring
- Brick
- Carpet
- Ceramic Tile
Bedrooms and Bathrooms
- 3 Bedrooms
- Walk-In Closet
Laundry
- Laundry in unit
- Dryer
- Washer
Home Security
- Security System Owned
- Hurricane or Storm Shutters
Schools
- Liberty Elementary School
- Murdock Middle School
- Port Charlotte High School
Utilities
- Central Air
- Heat Pump System
Additional Features
- Accessibility Features
- Rear Porch
Listing and Financial Details
- Home warranty included in the sale of the property
- Visit Down Payment Resource Website
- Tax Lot 53
- Assessor Parcel Number 402112251440
- $2,018 per year additional tax assessments
Community Details
Overview
- Association fees include pool, ground maintenance
- West Port Association
- Built by DR HORTON
- Cove At West Port Subdivision, Wheaton Floorplan
- The Cove At Westport Community
- On-Site Maintenance
- The community has rules related to allowable golf cart usage in the community
Amenities
- Clubhouse
- Community Mailbox
Recreation
- Pickleball Courts
- Fitness Center
- Community Pool
- Dog Park
Security
- Gated Community
Ownership History
Purchase Details
Home Financials for this Owner
Home Financials are based on the most recent Mortgage that was taken out on this home.Purchase Details
Similar Homes in Port Charlotte, FL
Home Values in the Area
Average Home Value in this Area
Purchase History
| Date | Type | Sale Price | Title Company |
|---|---|---|---|
| Special Warranty Deed | $441,000 | Dhi Title Of Florida | |
| Special Warranty Deed | $3,709,200 | Dhi Title |
Property History
| Date | Event | Price | Change | Sq Ft Price |
|---|---|---|---|---|
| 01/31/2025 01/31/25 | Sold | $441,000 | -5.1% | $174 / Sq Ft |
| 12/16/2024 12/16/24 | Pending | -- | -- | -- |
| 11/18/2024 11/18/24 | For Sale | $464,730 | 0.0% | $183 / Sq Ft |
| 10/01/2024 10/01/24 | Pending | -- | -- | -- |
| 09/16/2024 09/16/24 | For Sale | $464,730 | -- | $183 / Sq Ft |
Tax History Compared to Growth
Tax History
| Year | Tax Paid | Tax Assessment Tax Assessment Total Assessment is a certain percentage of the fair market value that is determined by local assessors to be the total taxable value of land and additions on the property. | Land | Improvement |
|---|---|---|---|---|
| 2024 | $931 | $15,300 | $15,300 | -- |
| 2023 | $931 | $12,750 | $12,750 | $0 |
| 2022 | -- | -- | -- | -- |
Agents Affiliated with this Home
-
Mike Bone
M
Seller's Agent in 2025
Mike Bone
DR HORTON REALTY SW FL LLC
(239) 220-0272
64 in this area
1,198 Total Sales
-
Marni Scott

Buyer's Agent in 2025
Marni Scott
EXIT KING REALTY
(941) 518-2354
1 in this area
55 Total Sales
Map
Source: Stellar MLS
MLS Number: C7498075
APN: 402112251440
- 1490 Mableton Dr
- 1484 Mableton Dr
- 1478 Mableton Dr
- 1472 Mableton Dr
- 16113 Old Fox Trail
- 16120 Ivy Ridge Ct
- 16114 Ivy Ridge Ct
- 16130 Highgate St
- 16114 Highgate St
- 16257 S Port Harbor Blvd
- 16097 Old Fox Trail
- 16098 Highgate St
- 16390 Bridle Ridge St
- 1524 Remington Trace Dr
- 16048 Ivy Ridge Ct
- 16423 Bridle Ridge St
- 16408 Bridle Ridge St
- 1455 Powell Valley Dr
- 16090 Highgate St
- 16429 Bridle Ridge St
