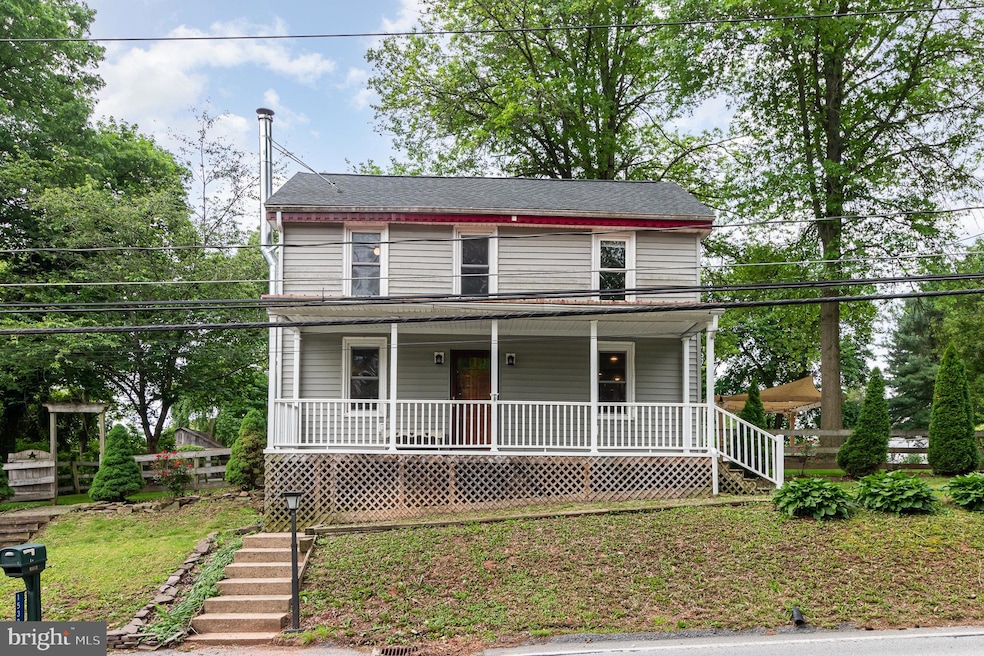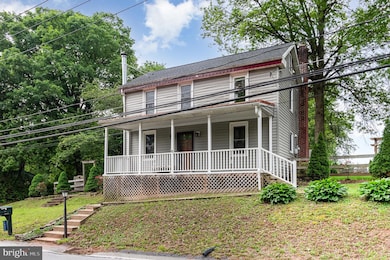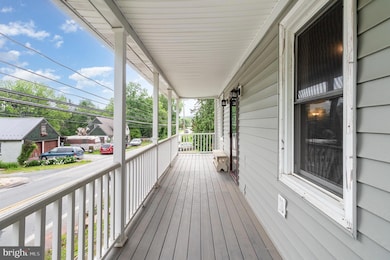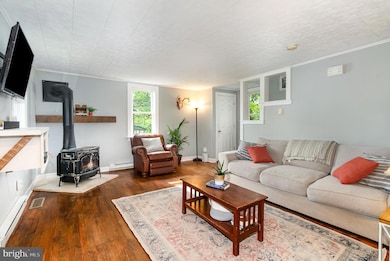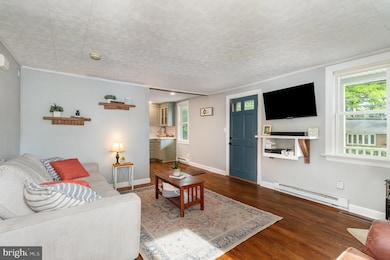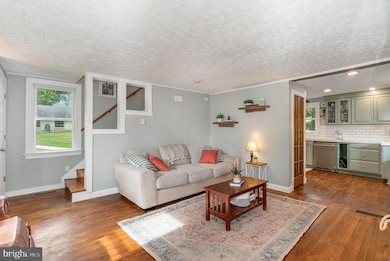
1532 Main St Mechanicsburg, PA 17055
Lower Allen Township NeighborhoodEstimated payment $1,594/month
Highlights
- Hot Property
- Wood Burning Stove
- No HOA
- 0.44 Acre Lot
- Traditional Architecture
- Breakfast Area or Nook
About This Home
Now is your chance to own a beautifully updated home in the heart of Lisburn that exudes character and charm. Picturesque .44-acre lot with mature shade trees! This home has a private driveway that leads to a detached 2 car garage with 100-amp service. Stroll down the back sidewalk that enters the rear of the home. Large concrete patio with pergola and outdoor twinkly lights perfect for those family picnics! Inside you will find a bright and cheery eat in kitchen with concrete countertops, white subway tile backsplash, spacious dining area off the kitchen, a newly added half bath and cozy living room with newer wood stove that heats the whole home during the winter. Upstairs you will find 3 bedrooms and updated full bath. NEW ROOF! Original hardwood floors throughout! Spend your evenings on a rocking chair on the front porch or watching the kids play in the flat backyard. Space for a garden, chickens, you name it!
Last Listed By
Keller Williams of Central PA License #312684 Listed on: 05/30/2025

Home Details
Home Type
- Single Family
Est. Annual Taxes
- $2,576
Year Built
- Built in 1900
Lot Details
- 0.44 Acre Lot
- Property is in excellent condition
Parking
- 2 Car Detached Garage
- Side Facing Garage
Home Design
- Traditional Architecture
- Stone Foundation
- Shingle Roof
- Vinyl Siding
- Stick Built Home
Interior Spaces
- 1,210 Sq Ft Home
- Property has 2 Levels
- Wood Burning Stove
- Family Room Off Kitchen
- Combination Kitchen and Dining Room
Kitchen
- Galley Kitchen
- Breakfast Area or Nook
Bedrooms and Bathrooms
- 3 Bedrooms
Unfinished Basement
- Partial Basement
- Interior Basement Entry
Schools
- Cedar Cliff High School
Utilities
- Window Unit Cooling System
- Electric Baseboard Heater
- Well
- Electric Water Heater
Additional Features
- More Than Two Accessible Exits
- Outbuilding
Community Details
- No Home Owners Association
Listing and Financial Details
- Assessor Parcel Number 13-31-2136-021
Map
Home Values in the Area
Average Home Value in this Area
Tax History
| Year | Tax Paid | Tax Assessment Tax Assessment Total Assessment is a certain percentage of the fair market value that is determined by local assessors to be the total taxable value of land and additions on the property. | Land | Improvement |
|---|---|---|---|---|
| 2025 | $2,739 | $129,300 | $34,700 | $94,600 |
| 2024 | $2,619 | $129,300 | $34,700 | $94,600 |
| 2023 | $2,511 | $129,300 | $34,700 | $94,600 |
| 2022 | $2,471 | $129,300 | $34,700 | $94,600 |
| 2021 | $2,415 | $129,300 | $34,700 | $94,600 |
| 2020 | $2,367 | $129,300 | $34,700 | $94,600 |
| 2019 | $2,203 | $129,300 | $34,700 | $94,600 |
| 2018 | $2,145 | $129,300 | $34,700 | $94,600 |
| 2017 | $2,034 | $129,300 | $34,700 | $94,600 |
| 2016 | -- | $129,300 | $34,700 | $94,600 |
| 2015 | -- | $129,300 | $34,700 | $94,600 |
| 2014 | -- | $129,300 | $34,700 | $94,600 |
Property History
| Date | Event | Price | Change | Sq Ft Price |
|---|---|---|---|---|
| 07/23/2018 07/23/18 | Sold | $157,000 | -1.8% | $130 / Sq Ft |
| 06/03/2018 06/03/18 | Pending | -- | -- | -- |
| 05/30/2018 05/30/18 | For Sale | $159,900 | -- | $132 / Sq Ft |
Purchase History
| Date | Type | Sale Price | Title Company |
|---|---|---|---|
| Warranty Deed | $157,000 | None Available | |
| Warranty Deed | $130,000 | -- |
Mortgage History
| Date | Status | Loan Amount | Loan Type |
|---|---|---|---|
| Open | $152,290 | New Conventional | |
| Previous Owner | $121,484 | FHA | |
| Previous Owner | $127,600 | FHA |
Similar Homes in Mechanicsburg, PA
Source: Bright MLS
MLS Number: PACB2042302
APN: 13-31-2136-021
- 4138 Willow Bend Rd
- 89 Foxfire Ln
- Lot 22 Willow Oak Dr
- Lot 21 Willow Oak Dr
- Lot 20 Willow Oak Dr
- Lot 17 Willow Oak Dr
- Lot 15 Willow Oak Dr
- 1239 E Lisburn Rd
- 413 Willow Oak Dr
- 1155 Highland Dr
- 99 Wheatland Rd
- 3 Cona Rd
- 490 Old Stage Rd
- 1130 Mccormick Rd
- 632 Southridge Dr
- LOT #13 Liberty Cove
- 689 Moores Mountain Rd
- 1505 High Meadows Ln
- LOT #14 Thompson Ln
- LOT #15 Thompson Ln
