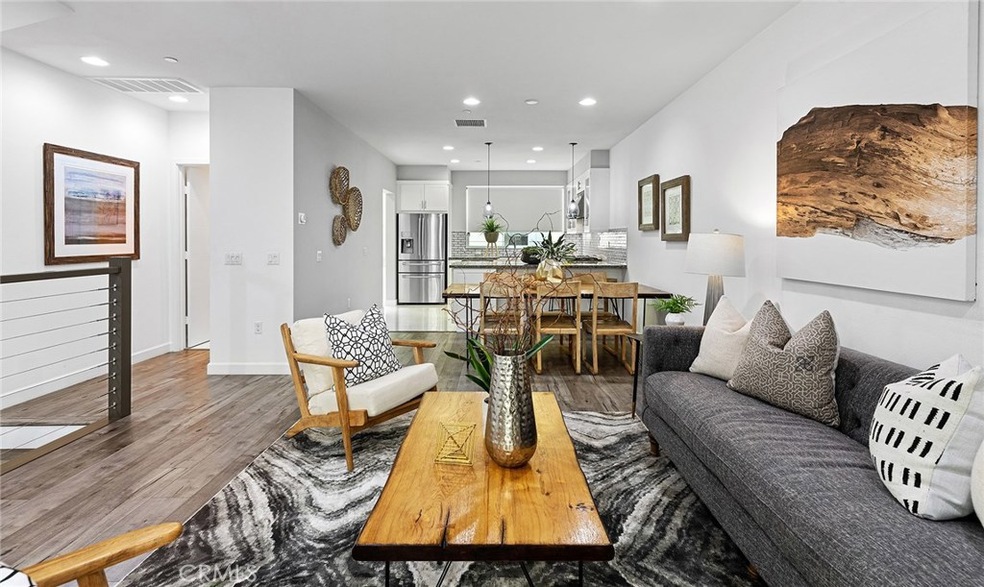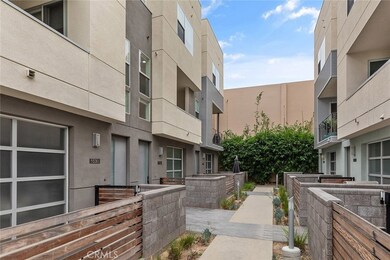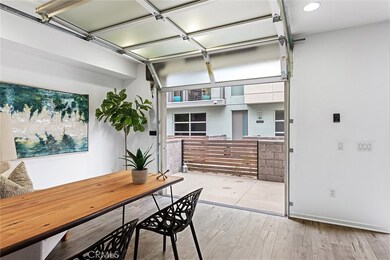
1532 Maxwell Way Costa Mesa, CA 92627
Downtown Costa Mesa NeighborhoodEstimated Value: $1,234,000 - $1,332,000
Highlights
- Coastline Views
- No Units Above
- Open Floorplan
- Newport Heights Elementary Rated A
- Primary Bedroom Suite
- Bonus Room
About This Home
As of October 2020Minutes from the beach and a bike ride away from 17th Street with shopping and trendsetting restaurants! Welcome home to 1532 Maxwell---Coastal Modern Luxury living in the desirable Level One community. A first floor flex space with rollup door and enclosed patio has an attached bathroom and can serve as an office, gym or game room. The second floor offers a great room concept with stainless steel appliances in the kitchen, walk in pantry, guest bath and a private balcony--perfect for dining al fresco. The primary bedroom retreat includes a walk in closet and attached bath with large walk in shower and dual vanity. A secondary bedroom has its own designated bathroom with shower tub. Entertain on the rooftop deck with views of city lights, mountains and peekaboo ocean views or relax by the community park with fire pit. Top rated Newport Mesa Unified schools service this home! Enjoy coastal living at its finest.
Last Agent to Sell the Property
Marterra Real Estate License #01839037 Listed on: 09/10/2020
Last Buyer's Agent
Michelle Kader
Keller Williams Realty License #01438251

Property Details
Home Type
- Condominium
Est. Annual Taxes
- $11,094
Year Built
- Built in 2014
Lot Details
- No Units Above
- No Units Located Below
- Two or More Common Walls
HOA Fees
- $260 Monthly HOA Fees
Parking
- 2 Car Attached Garage
Property Views
- Coastline
- City Lights
- Peek-A-Boo
- Mountain
Interior Spaces
- 1,961 Sq Ft Home
- Open Floorplan
- High Ceiling
- Recessed Lighting
- Great Room
- Family Room Off Kitchen
- Home Office
- Bonus Room
Kitchen
- Open to Family Room
- Breakfast Bar
- Walk-In Pantry
- Butlers Pantry
- Gas Oven
- Range Hood
- Microwave
- Kitchen Island
- Granite Countertops
- Built-In Trash or Recycling Cabinet
Bedrooms and Bathrooms
- 2 Bedrooms
- Primary Bedroom Suite
- Walk-In Closet
- Upgraded Bathroom
- Quartz Bathroom Countertops
- Dual Vanity Sinks in Primary Bathroom
- Bathtub with Shower
- Exhaust Fan In Bathroom
Laundry
- Laundry Room
- Stacked Washer and Dryer
Schools
- Newport Heights Elementary School
- Ensign Middle School
- Newport Harbor High School
Utilities
- Central Heating and Cooling System
- Vented Exhaust Fan
- Phone Available
- Cable TV Available
Additional Features
- Living Room Balcony
- Urban Location
Community Details
- 60 Units
- Level One Association, Phone Number (888) 516-6532
- Otis HOA Management HOA
- Built by Taylor Morrison
Listing and Financial Details
- Tax Lot 1
- Tax Tract Number 17501
- Assessor Parcel Number 93674012
Ownership History
Purchase Details
Home Financials for this Owner
Home Financials are based on the most recent Mortgage that was taken out on this home.Purchase Details
Home Financials for this Owner
Home Financials are based on the most recent Mortgage that was taken out on this home.Purchase Details
Home Financials for this Owner
Home Financials are based on the most recent Mortgage that was taken out on this home.Purchase Details
Home Financials for this Owner
Home Financials are based on the most recent Mortgage that was taken out on this home.Similar Homes in Costa Mesa, CA
Home Values in the Area
Average Home Value in this Area
Purchase History
| Date | Buyer | Sale Price | Title Company |
|---|---|---|---|
| Younger Jordan | -- | First American Title | |
| Younger Jordan | $860,000 | First American Title Company | |
| Freeman Andrew | -- | Lawyers Title | |
| Davis Nicole | $750,500 | First American Title Company |
Mortgage History
| Date | Status | Borrower | Loan Amount |
|---|---|---|---|
| Open | Younger Jordan | $765,600 | |
| Previous Owner | Freeman Andrew | $96,480 | |
| Previous Owner | Freeman Andrew | $620,000 | |
| Previous Owner | Freeman Andrew | $636,150 | |
| Previous Owner | Davis Nicole | $346,980 |
Property History
| Date | Event | Price | Change | Sq Ft Price |
|---|---|---|---|---|
| 10/27/2020 10/27/20 | Sold | $860,000 | -1.7% | $439 / Sq Ft |
| 09/24/2020 09/24/20 | Pending | -- | -- | -- |
| 09/10/2020 09/10/20 | For Sale | $875,000 | 0.0% | $446 / Sq Ft |
| 09/27/2019 09/27/19 | Rented | $4,150 | -3.5% | -- |
| 09/10/2019 09/10/19 | Under Contract | -- | -- | -- |
| 08/23/2019 08/23/19 | For Rent | $4,300 | 0.0% | -- |
| 08/09/2017 08/09/17 | Sold | $820,000 | -2.3% | $463 / Sq Ft |
| 06/20/2017 06/20/17 | For Sale | $839,000 | -- | $474 / Sq Ft |
Tax History Compared to Growth
Tax History
| Year | Tax Paid | Tax Assessment Tax Assessment Total Assessment is a certain percentage of the fair market value that is determined by local assessors to be the total taxable value of land and additions on the property. | Land | Improvement |
|---|---|---|---|---|
| 2024 | $11,094 | $912,638 | $484,893 | $427,745 |
| 2023 | $10,710 | $894,744 | $475,386 | $419,358 |
| 2022 | $10,300 | $877,200 | $466,064 | $411,136 |
| 2021 | $9,967 | $860,000 | $456,925 | $403,075 |
| 2020 | $9,877 | $853,128 | $485,463 | $367,665 |
| 2019 | $9,673 | $836,400 | $475,944 | $360,456 |
| 2018 | $9,481 | $820,000 | $466,611 | $353,389 |
| 2017 | $9,036 | $776,825 | $401,818 | $375,007 |
| 2016 | $8,842 | $761,594 | $393,940 | $367,654 |
| 2015 | $8,453 | $750,155 | $388,023 | $362,132 |
Agents Affiliated with this Home
-
Christine Morgan

Seller's Agent in 2020
Christine Morgan
Marterra Real Estate
(949) 910-1042
6 in this area
159 Total Sales
-

Buyer's Agent in 2020
Michelle Kader
Keller Williams Realty
(949) 280-3245
1 in this area
3 Total Sales
-

Seller's Agent in 2019
Jeff Farr
Elevate Real Estate Agency
(714) 289-4400
26 Total Sales
-
D
Seller's Agent in 2017
Denise De La Torre
RE/MAX
-
Melissa Kennedy
M
Buyer's Agent in 2017
Melissa Kennedy
Lifestyle Estates Realty
(949) 887-9437
3 Total Sales
Map
Source: California Regional Multiple Listing Service (CRMLS)
MLS Number: OC20181083
APN: 936-740-12
- 1527 Orange Ave
- 207 Knox St
- 1651 Topanga
- 645 Channel Way
- 639 Channel Way
- 645 W 17th St
- 1680 Grand View
- 245 Palmer St
- 1545 Westminster Ave
- 1535 Superior Ave Unit 31
- 21 Ebb Tide Cir
- 430 Orion Way
- 401 Holmwood Dr
- 337 Holmwood Dr
- 1792 Crestmont Place
- 1792 Kenwood Place
- 427 Santa Ana Ave
- 140 Cabrillo St Unit 25
- 400 Catalina Dr
- 333 Catalina Dr
- 1532 Maxwell Way
- 1532 Maxwell Ln
- 1531 Maxwell Way
- 1533 Maxwell Way
- 1530 Maxwell Way
- 1527 Newport Blvd Unit 21
- 139 Tribeca Way
- 1534 Maxwell Way
- 1530 Sullivan Ave
- 145 Tribeca Way
- 135 Mercer Way
- 1528 Maxwell Way
- 1529 Greenwich Way
- 1532 Greenwich Way
- 1532 Greenwich Way
- 1532 Greenwich Way
- 1530 Greenwich Way
- 1534 Greenwich Way
- 149 Tribeca Way
- 150 Mercer Way





