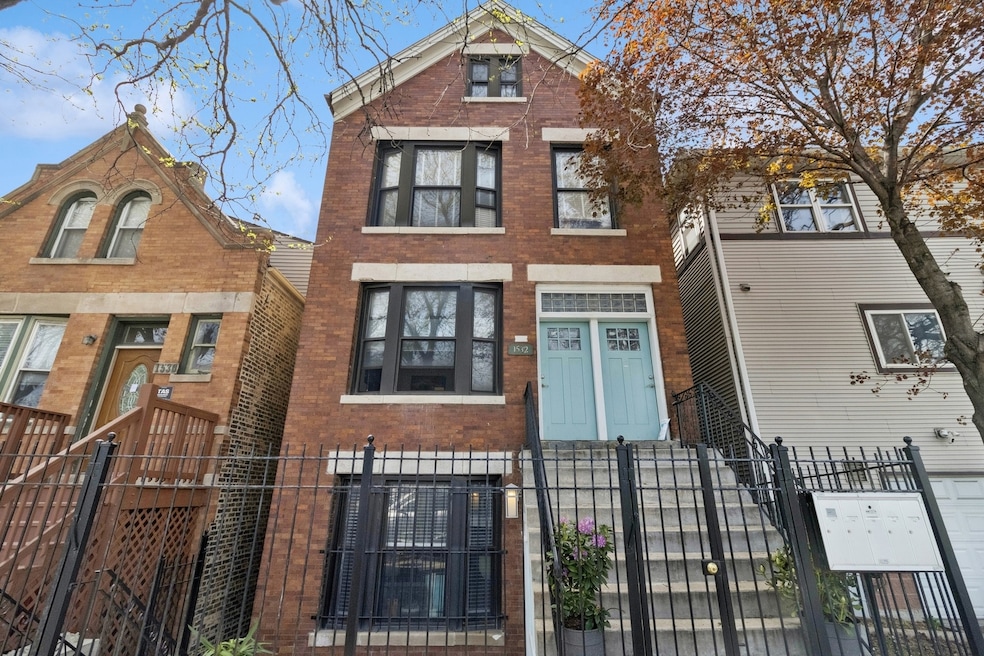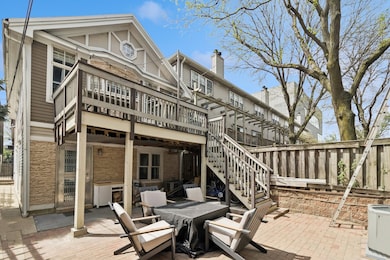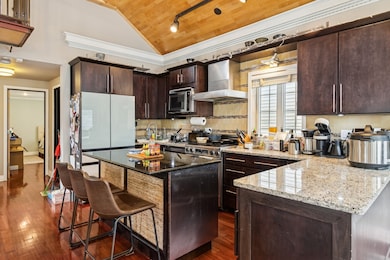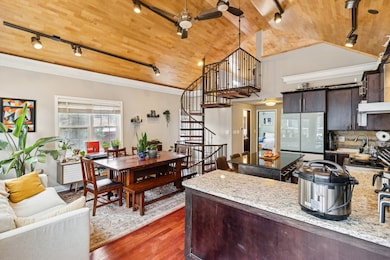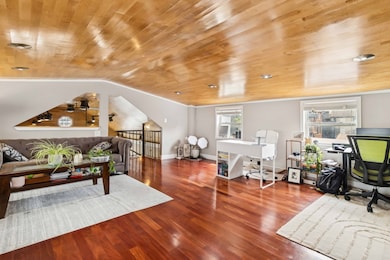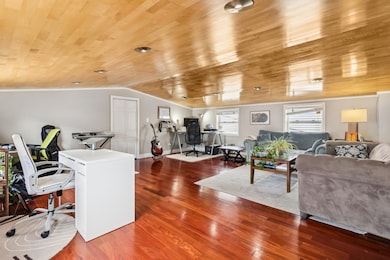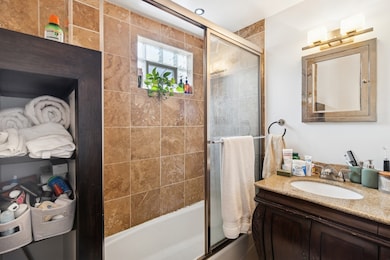1532 N Greenview Ave Chicago, IL 60642
West Town NeighborhoodEstimated payment $10,219/month
Highlights
- Gated Community
- Property is near a park
- Traditional Architecture
- Deck
- Recreation Room
- Community Pool
About This Home
HAVE SOMEONE ELSE PAY YOUR MORTGAGE WITH THIS RARE OPPORTUNITY TO LIVE IN A RECENTLY RENOVATED 3BD+FAM RM/3BA SFH COACH HOUSE THAT IS PART OF A UNIQUE LEGAL 4-UNIT PROPERTY ON ONE OF WICKER PARK'S BEST TREE LINED ONE-WAY STREETS PERFECTLY SUITED FOR LIVE/RENT OR PURE INVESTMENT FEATURING AN ALL BRICK 3-UNIT FRONT BUILDING WITH GENEROUS FLOOR PLANS & THOUGHTFUL UPGRADES & THE AFOREMENTIONED COACH HOUSE WITH A GREAT PATIO/YARD IN BETWEEN! FRONT 3-FLAT FEATURES (3) UPGRADED 2BED/1 BATH UNITS W/INDIVIDUAL W/D AND HVAC, PRIVATE OUTDOOR SPACE, LARGE BEDROOMS & GREAT STORAGE SPACE; PROPERTY GENERATES $130,000+/YR MAKING IT A PERFECT CASH-FLOWING ARMCHAIR INVESTMENT OR OWNER-OCCUPIED OPPORTUNITY!
Property Details
Home Type
- Multi-Family
Est. Annual Taxes
- $34,111
Year Built
- Built in 1895 | Remodeled in 2015
Lot Details
- Lot Dimensions are 24x125
- Fenced
- Paved or Partially Paved Lot
Home Design
- Traditional Architecture
- Brick Exterior Construction
- Stone Foundation
- Asphalt Roof
- Rubber Roof
- Concrete Perimeter Foundation
Interior Spaces
- Window Screens
- Entrance Foyer
- Recreation Room
- First Floor Utility Room
Bedrooms and Bathrooms
- 9 Bedrooms
- 9 Potential Bedrooms
- 6 Bathrooms
Outdoor Features
- Deck
- Patio
- Porch
Location
- Property is near a park
Schools
- Lozano Elementary School Bilingu
- Wells Community Academy Senior H High School
Utilities
- Two Heating Systems
- Forced Air Heating System
- Heating System Uses Natural Gas
- Individual Controls for Heating
- Lake Michigan Water
- Gas Water Heater
- Cable TV Available
Community Details
Recreation
- Tennis Courts
- Community Pool
Building Details
- Electric Expense $300
- Insurance Expense $3,650
- Maintenance Expense $1,000
- Manager Expense $1,000
- Trash Expense $2,000
- Water Sewer Expense $2,400
- Gross Income $132,000
- Net Operating Income $88,000
Additional Features
- 4 Units
- Gated Community
Map
Home Values in the Area
Average Home Value in this Area
Property History
| Date | Event | Price | List to Sale | Price per Sq Ft |
|---|---|---|---|---|
| 10/27/2025 10/27/25 | For Sale | $1,399,500 | 0.0% | -- |
| 07/01/2022 07/01/22 | For Rent | $3,700 | -2.6% | -- |
| 06/17/2022 06/17/22 | Price Changed | $3,800 | -- | $5 / Sq Ft |
Source: Midwest Real Estate Data (MRED)
MLS Number: 12504477
APN: 17051010360000
- 1536 N Bosworth Ave Unit 2S
- 1616 N Bosworth Ave
- 1624 W Pierce Ave
- 1633 W North Ave
- 1418 W Blackhawk St
- 1636 W Julian St
- 1521 N Paulina St Unit 3R
- 1455 N Paulina St
- 1720 N Ashland Ave
- 1684 N Ada St
- 1644 W Blackhawk St Unit 2E
- 1646 W Blackhawk St
- 1721 W Pierce Ave
- 1723 W North Ave Unit 1
- 1315 N Bosworth Ave Unit 7
- 1611 N Hermitage Ave Unit 206
- 1611 N Hermitage Ave Unit 205
- 1355 N Dean St
- 1735 N Paulina St Unit 212
- 1735 N Paulina St Unit 422
- 1532 N Greenview Ave Unit CH
- 1523 W North Ave Unit 205
- 1506 N Bosworth Ave Unit 3
- 1536 W North Ave Unit 1S
- 1430 N Bosworth Ave Unit 2
- 1635 N Ashland Ave Unit g
- 1647 W North Ave Unit 3
- 1622 W Beach Ave Unit BR
- 1358 N Bosworth Ave Unit 2
- 1624 W Beach Ave Unit BR
- 1646 W Julian St
- 1621 W Beach Ave Unit ID1244913P
- 1621 W Beach Ave Unit SFH
- 1348 N Cleaver St
- 1628 W Blackhawk St Unit 2
- 1359 N Noble St Unit 1
- 1646 W Blackhawk St
- 1322 N Bosworth Ave Unit 2
- 1322 N Bosworth Ave Unit 1
- 1349 N Noble St Unit 3
