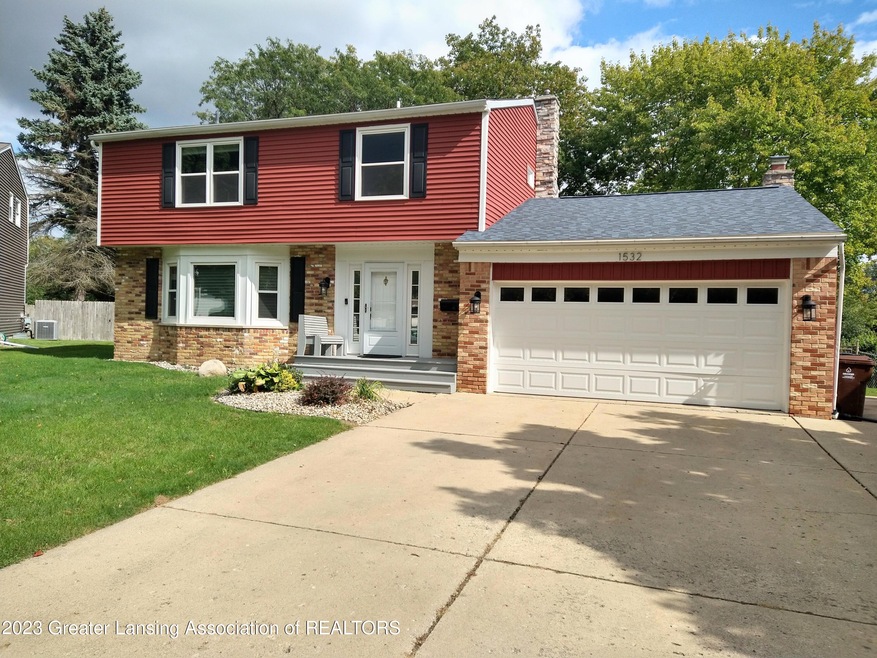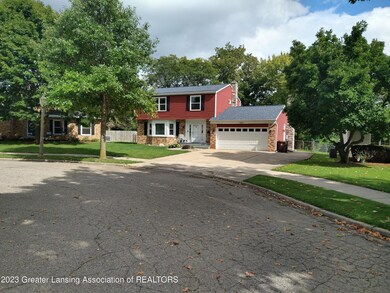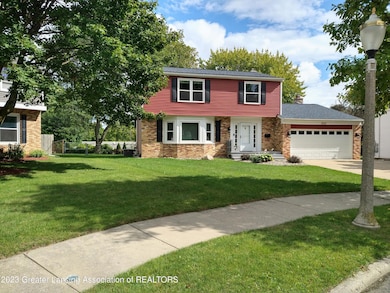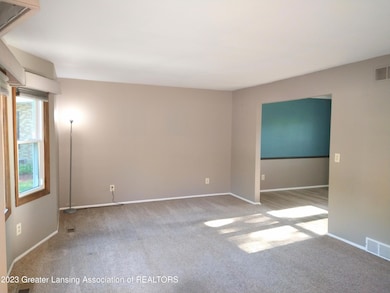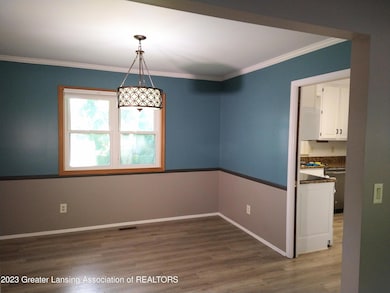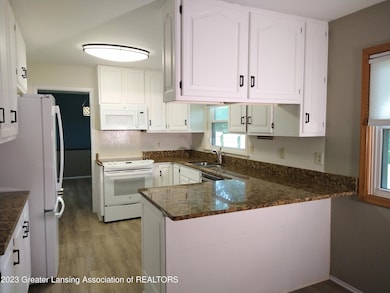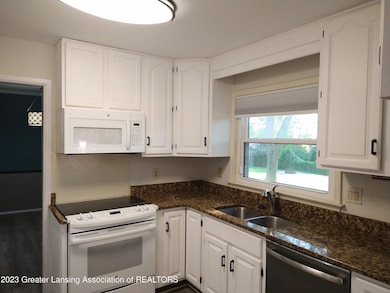
1532 N Magnolia Ave Lansing, MI 48912
Groesbeck NeighborhoodEstimated Value: $263,000 - $302,000
Highlights
- Traditional Architecture
- No HOA
- Screened Porch
- Granite Countertops
- Neighborhood Views
- Stainless Steel Appliances
About This Home
As of November 2023Welcome to 1532 N. Magnolia Ave. located in Groesbeck! Whether you enjoy sitting by the living room bay window, eating in the formal dining room, or relaxing by the fireplace in the family room, there is plenty of space on the first level to entertain or unwind after a long day. Granite counter tops in the kitchen with breakfast bar, newer kitchen appliances, a full bath, first floor laundry hook up, and the covered screened-in porch overlooking the spacious backyard, rounds off the first floor. The second level features a large master with its own private en-suite and walk-in closet, 3 additional nice size bedrooms, and a full bath off of the main hallway. The dry basement is partially finished with additional laundry hookup. Don't miss out on this one, schedule your showing today.
Last Agent to Sell the Property
Coldwell Banker Professionals-Delta License #6501423763 Listed on: 09/15/2023

Home Details
Home Type
- Single Family
Est. Annual Taxes
- $6,149
Year Built
- Built in 1971 | Remodeled
Lot Details
- 0.29 Acre Lot
- Lot Dimensions are 54.2x152.52
- Cul-De-Sac
- Private Entrance
- Few Trees
- Back Yard Fenced and Front Yard
Parking
- 2 Car Garage
- Front Facing Garage
- Garage Door Opener
- Additional Parking
Home Design
- Traditional Architecture
- Permanent Foundation
- Shingle Roof
- Aluminum Siding
Interior Spaces
- 2-Story Property
- Gas Fireplace
- Shutters
- Bay Window
- Window Screens
- Family Room with Fireplace
- Living Room
- Dining Room
- Screened Porch
- Neighborhood Views
- Fire and Smoke Detector
Kitchen
- Breakfast Bar
- Free-Standing Gas Oven
- Free-Standing Gas Range
- Microwave
- ENERGY STAR Qualified Refrigerator
- ENERGY STAR Qualified Dishwasher
- Stainless Steel Appliances
- Granite Countertops
- Disposal
Flooring
- Carpet
- Laminate
- Vinyl
Bedrooms and Bathrooms
- 4 Bedrooms
- Walk-In Closet
Laundry
- Laundry on main level
- Washer and Dryer
Partially Finished Basement
- Sump Pump
- Laundry in Basement
Outdoor Features
- Fire Pit
- Exterior Lighting
- Rain Gutters
Utilities
- Forced Air Heating and Cooling System
- Gas Water Heater
- High Speed Internet
- Cable TV Available
Community Details
- No Home Owners Association
- Groesbeck Subdivision
Ownership History
Purchase Details
Home Financials for this Owner
Home Financials are based on the most recent Mortgage that was taken out on this home.Purchase Details
Home Financials for this Owner
Home Financials are based on the most recent Mortgage that was taken out on this home.Purchase Details
Home Financials for this Owner
Home Financials are based on the most recent Mortgage that was taken out on this home.Similar Homes in the area
Home Values in the Area
Average Home Value in this Area
Purchase History
| Date | Buyer | Sale Price | Title Company |
|---|---|---|---|
| Panek Elizabeth Marie | $260,000 | None Listed On Document | |
| Reidde Jerome | $223,500 | None Available | |
| Oleson Robert P | $155,000 | Tri County Title Agency Llc |
Mortgage History
| Date | Status | Borrower | Loan Amount |
|---|---|---|---|
| Open | Panek Elizabeth Marie | $255,290 | |
| Previous Owner | Reide Jerome | $180,000 | |
| Previous Owner | Reide Jerome | $23,343 | |
| Previous Owner | Reidde Jerome | $219,451 | |
| Previous Owner | Oleson Robert P | $147,250 |
Property History
| Date | Event | Price | Change | Sq Ft Price |
|---|---|---|---|---|
| 11/03/2023 11/03/23 | Sold | $260,000 | -1.9% | $110 / Sq Ft |
| 09/27/2023 09/27/23 | Pending | -- | -- | -- |
| 09/15/2023 09/15/23 | For Sale | $265,000 | +18.6% | $112 / Sq Ft |
| 03/02/2020 03/02/20 | Sold | $223,500 | -2.2% | $108 / Sq Ft |
| 03/02/2020 03/02/20 | Pending | -- | -- | -- |
| 03/02/2020 03/02/20 | For Sale | $228,500 | +47.4% | $110 / Sq Ft |
| 05/12/2016 05/12/16 | Sold | $155,000 | -6.0% | $66 / Sq Ft |
| 04/18/2016 04/18/16 | Pending | -- | -- | -- |
| 04/04/2016 04/04/16 | For Sale | $164,900 | -- | $70 / Sq Ft |
Tax History Compared to Growth
Tax History
| Year | Tax Paid | Tax Assessment Tax Assessment Total Assessment is a certain percentage of the fair market value that is determined by local assessors to be the total taxable value of land and additions on the property. | Land | Improvement |
|---|---|---|---|---|
| 2024 | $86 | $123,500 | $19,100 | $104,400 |
| 2023 | $6,836 | $112,200 | $19,100 | $93,100 |
| 2022 | $6,149 | $102,900 | $16,400 | $86,500 |
| 2021 | $6,240 | $103,300 | $15,600 | $87,700 |
| 2020 | $5,278 | $98,500 | $15,600 | $82,900 |
| 2019 | $5,066 | $90,400 | $15,600 | $74,800 |
| 2018 | $4,740 | $81,500 | $15,600 | $65,900 |
| 2017 | $4,562 | $81,500 | $15,600 | $65,900 |
| 2016 | $3,836 | $77,200 | $15,600 | $61,600 |
| 2015 | $3,836 | $75,000 | $31,105 | $43,895 |
| 2014 | $3,836 | $72,600 | $31,105 | $41,495 |
Agents Affiliated with this Home
-
Maisha Yeboah
M
Seller's Agent in 2023
Maisha Yeboah
Coldwell Banker Professionals-Delta
(517) 899-6725
1 in this area
22 Total Sales
-
Jordan Waters

Buyer's Agent in 2023
Jordan Waters
EXIT Great Lakes Realty
(989) 413-1082
1 in this area
119 Total Sales
-

Seller's Agent in 2016
Elinor Holbrook
Coldwell Banker Realty -Stadium
-
C
Buyer's Agent in 2016
Christian Ericks
Century 21 Affiliated
Map
Source: Greater Lansing Association of Realtors®
MLS Number: 275953
APN: 01-01-11-152-101
- 2115 Lyman Dr
- 2404 Hopkins Ave
- 1727 Springfield Ln
- 1231 N Hayford Ave
- 1023 N Hayford Ave
- 2305 Post Oak Ln
- 1626 Peppertree Ln Unit 13
- 1618 Barritt St
- 1615 Peppertree Ln Unit 7
- 1427 Sheldon St
- 734 N Francis Ave
- 734 Newton St
- 711 Downer Ave
- 1501 Illinois Ave
- 1633 Illinois Ave
- 1416 Vermont Ave
- 0 E Saginaw St
- 1430 E Oakland Ave
- 1405 Vermont Ave
- 1413 E Oakland Ave
- 1532 N Magnolia Ave
- 1526 N Magnolia Ave
- 2143 Mark Ave
- 1533 N Hayford Ave
- 1531 N Hayford Ave
- 1520 N Magnolia Ave
- 1603 N Hayford Ave
- 1527 N Hayford Ave
- 2141 Mark Ave
- 1519 N Hayford Ave
- 1512 N Magnolia Ave
- 2137 Mark Ave
- 1615 N Hayford Ave
- 1515 N Hayford Ave
- 2228 Ridgeline Dr
- 2126 Mark Ave
- 2306 Mark Ave
- 2224 Ridgeline Dr
- 2127 Mark Ave
- 2216 Ridgeline Dr
