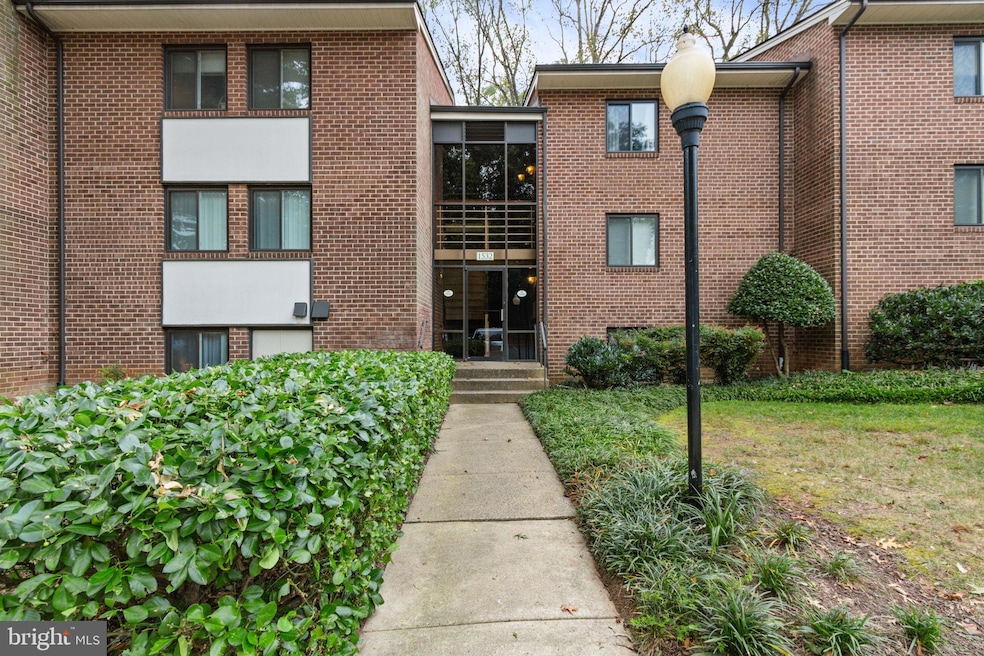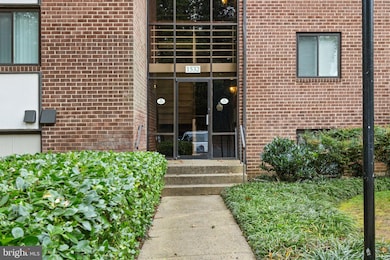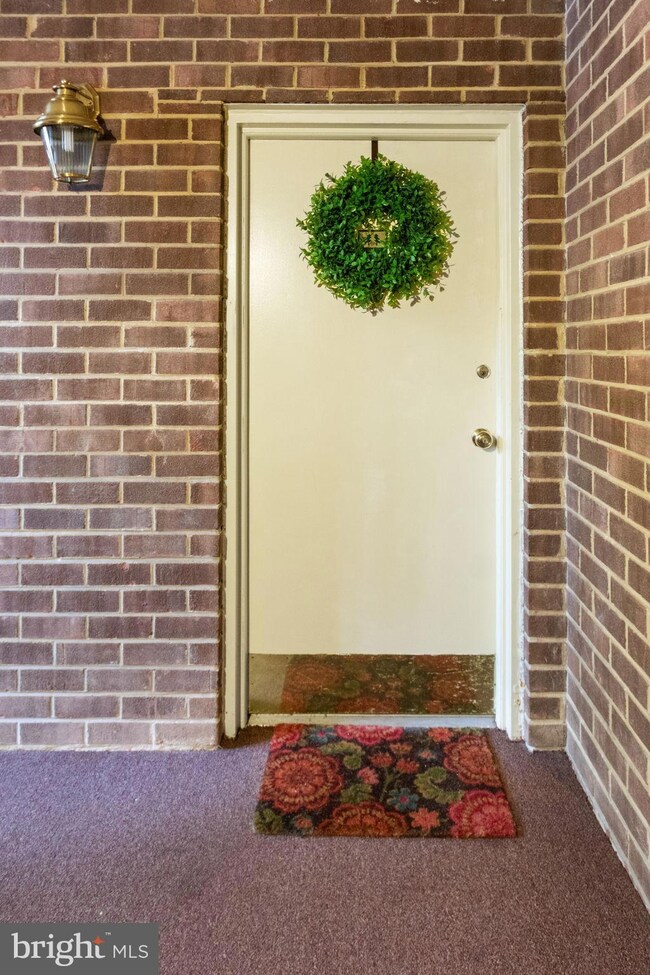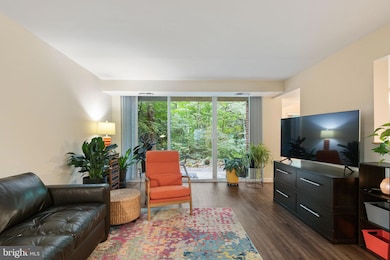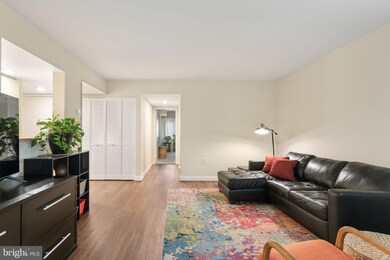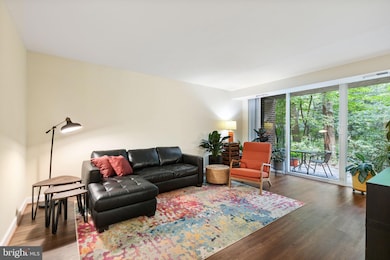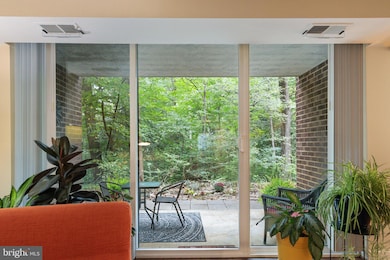1532 Northgate Square Unit 1A Reston, VA 20190
Lake Anne NeighborhoodEstimated payment $2,103/month
Highlights
- Pier or Dock
- View of Trees or Woods
- Colonial Architecture
- Langston Hughes Middle School Rated A-
- Lake Privileges
- 3-minute walk to Lake Anne Recreation Area
About This Home
Welcome to the community of Northgate Condominiums of Reston, where you can enjoy urban living at its best! This garden style condo is nestled at the far end of the neighborhood on a quiet street with ample amount of parking. The entire community is surrounded with mature trees giving you an instant feeling of peace and serenity, yet minutes from major commuter routes, Reston Town Center, W&OD Trail, Lake Anne Park and the Reston Metro Station. Featuring 1 bedroom, 1 bath and 748 square feet of living space. This charming home has been refreshed with new LVP flooring and fresh paint throughout. The kitchen features newer stainless-steel appliances, gas range, butcher block countertops, recessed lighting, and a separate dining room. The bright and spacious family room has serene views through the sliding glass door. Relax on the private patio overlooking the wooded view. Nature enthusiast will love the walking trail that can be found just through the trees that can leads to Lake Anne and the Lake Anne Park. Your fur babies will love living in this pet friendly community! This home is complete with a convenient in-unit washer and dryer. Additional features include newer double-paned vinyl windows and slider. All utilities are included with the monthly condo fee – water, gas, heating, air conditioning, electricity, sewer, and trash! Parking is a breeze with open parking and 2 permits, plus visitor parking. As a resident, you’ll have access to Reston Association amenities - including multiple pools, parks, ball fields, tennis courts, pickleball, boating, fishing, and miles of trails. Come see all that Northgate Condominiums of Reston has to offer! Schedule your tour today!
Listing Agent
(703) 470-2646 laura_conklin@outlook.com Pearson Smith Realty, LLC License #0225229778 Listed on: 09/25/2025

Property Details
Home Type
- Condominium
Est. Annual Taxes
- $2,753
Year Built
- Built in 1971
Lot Details
- Backs to Trees or Woods
- Property is in excellent condition
HOA Fees
Home Design
- Colonial Architecture
- Entry on the 1st floor
- Brick Exterior Construction
Interior Spaces
- 748 Sq Ft Home
- Property has 1 Level
- Traditional Floor Plan
- Recessed Lighting
- Family Room Off Kitchen
- Formal Dining Room
- Views of Woods
Kitchen
- Country Kitchen
- Gas Oven or Range
- Microwave
- Dishwasher
- Stainless Steel Appliances
- Disposal
Flooring
- Carpet
- Luxury Vinyl Plank Tile
Bedrooms and Bathrooms
- 1 Main Level Bedroom
- 1 Full Bathroom
- Bathtub with Shower
Laundry
- Laundry on main level
- Front Loading Dryer
- Front Loading Washer
Parking
- 2 Open Parking Spaces
- 2 Parking Spaces
- Lighted Parking
- Paved Parking
- Parking Lot
- Parking Permit Included
- Unassigned Parking
Outdoor Features
- Lake Privileges
Schools
- Forest Edge Elementary School
- Hughes Middle School
- South Lakes High School
Utilities
- Forced Air Heating and Cooling System
- Programmable Thermostat
- Summer or Winter Changeover Switch For Heating
- Underground Utilities
- Natural Gas Water Heater
Listing and Financial Details
- Assessor Parcel Number 0172 36320001A
Community Details
Overview
- Association fees include air conditioning, all ground fee, common area maintenance, electricity, exterior building maintenance, fiber optics at dwelling, gas, heat, management, parking fee, pest control, pool(s), reserve funds, sewer, snow removal, trash, water
- $200 Other One-Time Fees
- Reston Association
- Low-Rise Condominium
- Northgate Condominiums
- Northgate Condo Community
- Northgate Condo Subdivision
- Property Manager
- Community Lake
Amenities
- Picnic Area
Recreation
- Pier or Dock
- Tennis Courts
- Community Basketball Court
- Volleyball Courts
- Community Playground
- Community Indoor Pool
- Jogging Path
- Bike Trail
Pet Policy
- Dogs and Cats Allowed
Map
Home Values in the Area
Average Home Value in this Area
Tax History
| Year | Tax Paid | Tax Assessment Tax Assessment Total Assessment is a certain percentage of the fair market value that is determined by local assessors to be the total taxable value of land and additions on the property. | Land | Improvement |
|---|---|---|---|---|
| 2025 | $2,420 | $228,830 | $46,000 | $182,830 |
| 2024 | $2,420 | $200,730 | $40,000 | $160,730 |
| 2023 | $2,291 | $194,880 | $39,000 | $155,880 |
| 2022 | $2,367 | $198,860 | $40,000 | $158,860 |
| 2021 | $2,379 | $194,960 | $39,000 | $155,960 |
| 2020 | $2,201 | $178,860 | $36,000 | $142,860 |
| 2019 | $1,936 | $157,320 | $32,000 | $125,320 |
| 2018 | $1,881 | $163,540 | $33,000 | $130,540 |
| 2017 | $1,903 | $157,520 | $32,000 | $125,520 |
| 2016 | $2,085 | $172,930 | $35,000 | $137,930 |
| 2015 | $1,882 | $161,840 | $32,000 | $129,840 |
| 2014 | $1,590 | $137,030 | $27,000 | $110,030 |
Property History
| Date | Event | Price | List to Sale | Price per Sq Ft |
|---|---|---|---|---|
| 09/25/2025 09/25/25 | For Sale | $235,000 | -- | $314 / Sq Ft |
Purchase History
| Date | Type | Sale Price | Title Company |
|---|---|---|---|
| Deed | $200,000 | Ekko Title | |
| Deed | $200,000 | Ekko Title | |
| Warranty Deed | $165,000 | -- |
Mortgage History
| Date | Status | Loan Amount | Loan Type |
|---|---|---|---|
| Open | $150,000 | New Conventional | |
| Closed | $150,000 | New Conventional |
Source: Bright MLS
MLS Number: VAFX2269176
APN: 0172-36320001A
- 1413 Northgate Square Unit 13/12B
- 1405 Northgate Square Unit 22B
- 1592 Moorings Dr Unit 22
- 1427 Northgate Square Unit 27/12B
- 1422 Northgate Square Unit 22/1A
- 11152 Forest Edge Dr
- 1674 Chimney House Rd
- 1434 Northgate Square Unit 34/21B
- 1410 Northgate Square Unit 10/1A
- 1408 Northgate Square Unit 22B
- 11400 Washington Plaza W Unit 1101
- 1403 Greenmont Ct
- 11464 Orchard Ln
- 11221 S Shore Rd
- 1609 Fellowship Square
- Sutton Plan at Lake Anne Towns
- Astor Plan at Lake Anne Towns
- Lenox Plan at Lake Anne Towns
- 1620 Fellowship Square
- 1624 Fellowship Square
- 1532 Northgate Square Unit 1532-2A
- 1554 Northgate Square Unit 22A
- 1427 Northgate Square Unit 12
- 1434 Northgate Square Unit 1434-22B
- 1400 Northgate Square Unit 11A
- 1404 Northgate Square Unit 4/12B
- 11525 Hickory Cluster
- 1460 Waterfront Rd
- 11012 Becontree Lake Dr
- 1635 Valencia Way
- 1526 Scandia Cir
- 1669 Bandit Loop Unit 109A
- 1675 Bandit Loop Unit 107B
- 1669 Valencia Way
- 11627 Vantage Hill Rd Unit 1A
- 11410 Esplanade Dr
- 11659 North Shore Dr
- 1665 Parkcrest Cir Unit 301
- 1661 Parkcrest Cir Unit 100
- 11405 Summer House Ct
