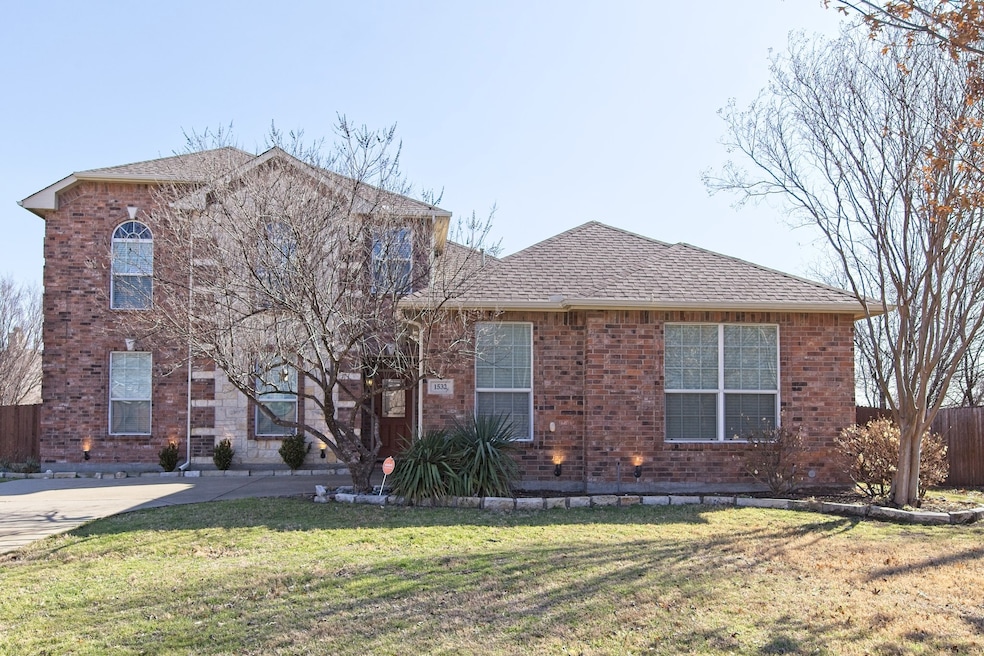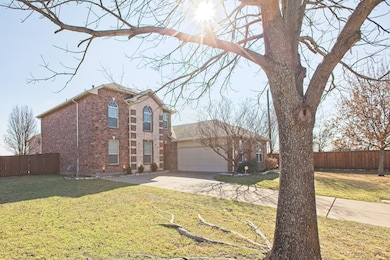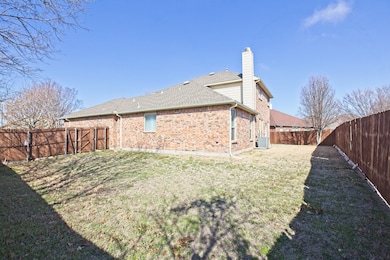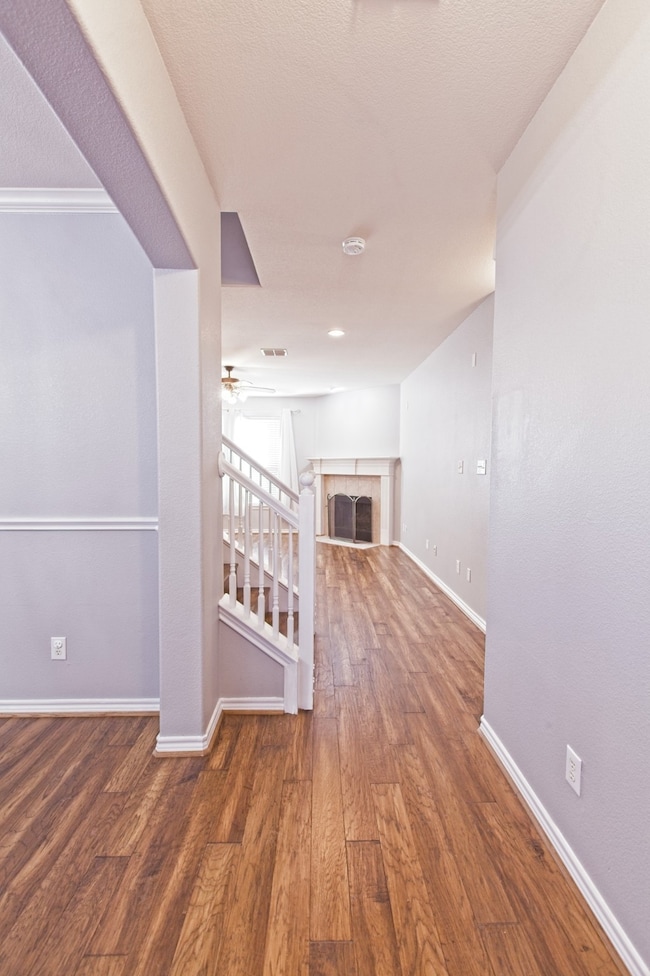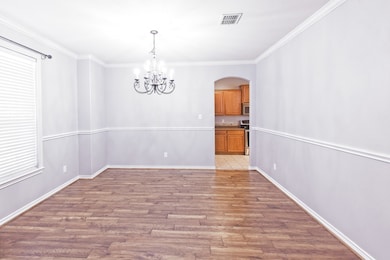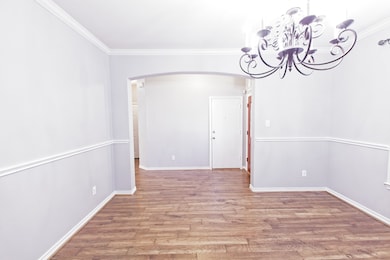1532 Pecan Creek Ln Allen, TX 75002
North East Allen NeighborhoodHighlights
- Traditional Architecture
- Wood Flooring
- Private Yard
- James & Margie Marion Elementary School Rated A
- Loft
- Cul-De-Sac
About This Home
ONLY AVAILABLE FOR LEASE UNTIL FALL 2026. Large & polished two-story 4 bedroom home placed on a quiet cul-de-sac located minutes from 75 in Allen! Downstairs Primary Bedroom large bath and closet. Spacious living room, large dining room both situated downstairs. The kitchen has a breakfast room and connects to the dining room and utility room and gives access to a large wrap around private yard. The upstairs compliments with a large second living room or game room and 3 separate bedrooms. This property comes with a fridge, washer and dryer. No Smoking. Pets negotiable with required screening. No housing vouchers. No Section 8 accepted.
Listing Agent
BHHS PenFed Realty Management Brokerage Phone: 469-215-2042 License #0785973 Listed on: 11/20/2025
Home Details
Home Type
- Single Family
Est. Annual Taxes
- $7,483
Year Built
- Built in 2006
Lot Details
- 0.3 Acre Lot
- Cul-De-Sac
- Wood Fence
- Interior Lot
- Sprinkler System
- Cleared Lot
- Private Yard
Parking
- 2 Car Attached Garage
- Front Facing Garage
- Multiple Garage Doors
- Garage Door Opener
Home Design
- Traditional Architecture
- Brick Exterior Construction
- Slab Foundation
- Shingle Roof
Interior Spaces
- 2,439 Sq Ft Home
- 2-Story Property
- Gas Log Fireplace
- Living Room with Fireplace
- Loft
Kitchen
- Electric Oven
- Electric Cooktop
- Microwave
- Dishwasher
- Disposal
Flooring
- Wood
- Carpet
- Ceramic Tile
Bedrooms and Bathrooms
- 4 Bedrooms
- Walk-In Closet
- Double Vanity
Laundry
- Dryer
- Washer
Home Security
- Carbon Monoxide Detectors
- Fire and Smoke Detector
Schools
- Marion Elementary School
- Allen High School
Utilities
- Central Heating and Cooling System
- Cable TV Available
Listing and Financial Details
- Residential Lease
- Property Available on 1/10/26
- Tenant pays for all utilities, cable TV, pest control
- Short Term Lease
- Legal Lot and Block 7 / O
- Assessor Parcel Number R874200O00701
Community Details
Overview
- Silhouette Ph 2 Subdivision
Pet Policy
- Pet Size Limit
- Pet Deposit $250
- 2 Pets Allowed
- Dogs and Cats Allowed
- Breed Restrictions
Map
Source: North Texas Real Estate Information Systems (NTREIS)
MLS Number: 21117282
APN: R-8742-00O-0070-1
- 50 Buckingham Ln
- 1104 Carson Dr
- 437 Fox Trail
- 406 Shady Valley Dr
- 1509 Redeemer Rd
- 1718 Lisa Ct
- Jaxon - END Plan at Huntington Villas
- Baine - END Plan at Huntington Villas
- Charlotte - END Plan at Huntington Villas
- Aiden - END Plan at Huntington Villas
- Mackenzie II - END Plan at Huntington Villas
- Mackenzie II - INT Plan at Huntington Villas
- Sheldon II Plan at Huntington Villas
- Jaxon - INT Plan at Huntington Villas
- Baine - INT Plan at Huntington Villas
- Aiden - INT Plan at Huntington Villas
- Charlotte - INT Plan at Huntington Villas
- 447 Trinity Dr
- 417 Long Cove Ct
- 1053 Mj Brown St
- 1604 Wagon Wheel Dr
- 1411 Plateau Dr
- 1009 Shelborn Dr
- 1718 Lisa Ct
- 1014 Mj Brown St
- 1047 Keswick Dr
- 1068 Keswick Dr
- 1061 Keswick Dr
- 1308 Lamar Ln
- 1314 Rusk Dr
- 1415 Stablerun Dr
- 1008 Sandy Creek Dr
- 626 Shadyglen Dr
- 111 Town Place Unit 331
- 111 Town Place Unit 230
- 111 Town Place Unit 2260
- 111 Town Place Unit 224
- 111 Town Place Unit 225
- 111 Town Place Unit 1520
- 111 Town Place Unit 1450
