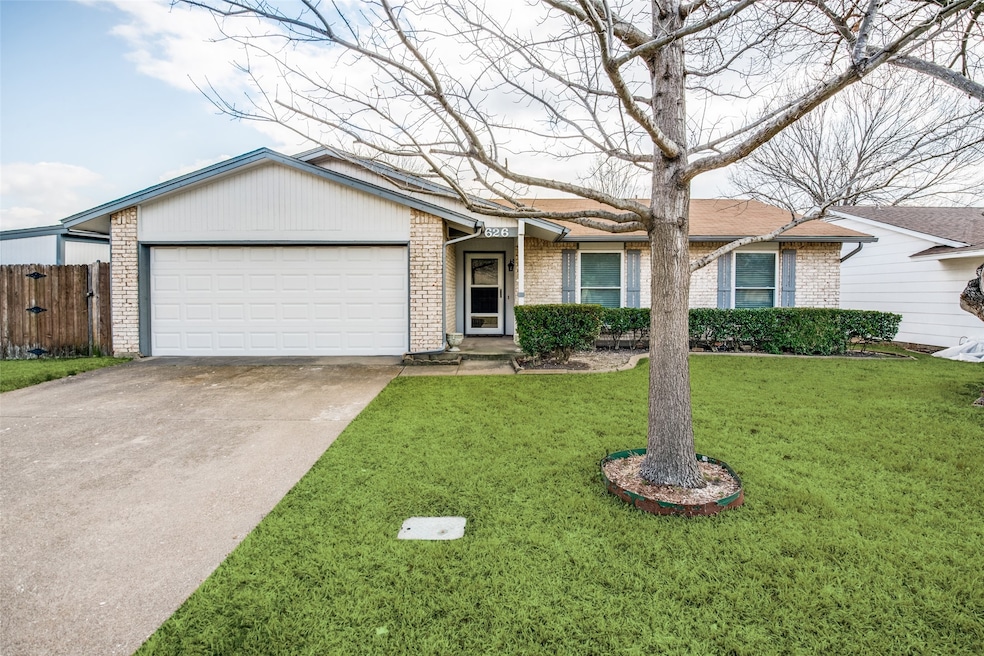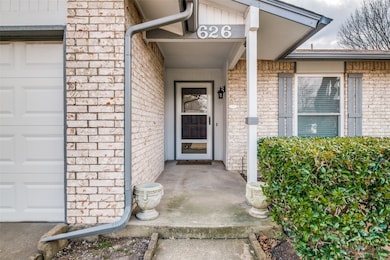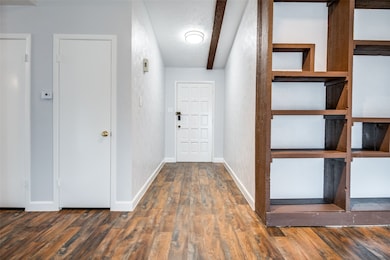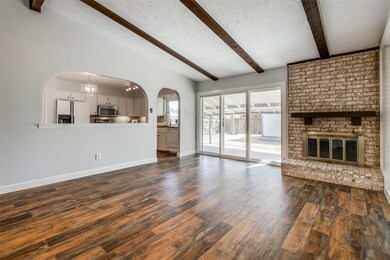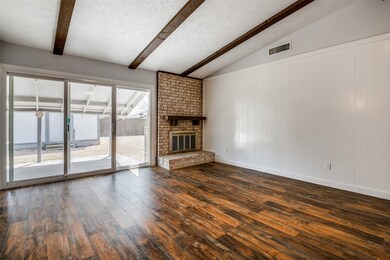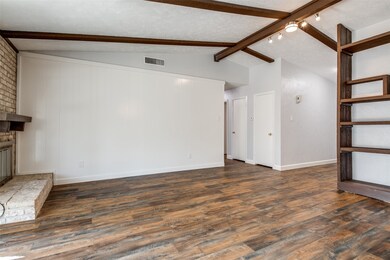626 Shadyglen Dr Allen, TX 75002
North East Allen NeighborhoodHighlights
- Traditional Architecture
- Corner Lot
- Farmhouse Sink
- Gene M. Reed Elementary School Rated A
- Covered Patio or Porch
- 2 Car Attached Garage
About This Home
*NEW HVAC installed* Welcome to your home in East Allen! This stunning, updated corner lot offers modern elegance and thoughtful upgrades throughout. Step inside to an open, spacious living room complemented by sleek luxury vinyl flooring—no carpet in sight! The home shines with updated light fixtures, creating a warm and inviting ambiance. The remodeled master bathroom is a true retreat, featuring a luxurious walk-in shower with a frameless glass door. The kitchen boasts a stylish stainless steel farmhouse sink, while all bathrooms have been refreshed with updated countertops, sinks, and faucets. Additional updates elevate this home’s appeal, and the spacious backyard includes two storage sheds for all your needs. Don’t miss this move-in-ready gem in a prime location within Allen ISD! Refrigerator in kitchen and garage provider. Dryer available for use as well but no washer.
Listing Agent
Keller Williams Realty Allen Brokerage Phone: 469-955-2873 License #0722775 Listed on: 11/12/2025

Home Details
Home Type
- Single Family
Est. Annual Taxes
- $5,458
Year Built
- Built in 1973
Lot Details
- 8,276 Sq Ft Lot
- Wood Fence
- Corner Lot
- Sprinkler System
Parking
- 2 Car Attached Garage
- Front Facing Garage
- Single Garage Door
- Garage Door Opener
Home Design
- Traditional Architecture
- Brick Exterior Construction
- Composition Roof
Interior Spaces
- 1,271 Sq Ft Home
- 1-Story Property
- Ceiling Fan
- Wood Burning Fireplace
- Living Room with Fireplace
- Luxury Vinyl Plank Tile Flooring
- Fire and Smoke Detector
Kitchen
- Eat-In Kitchen
- Electric Range
- Microwave
- Dishwasher
- Farmhouse Sink
- Disposal
Bedrooms and Bathrooms
- 3 Bedrooms
- 2 Full Bathrooms
Laundry
- Laundry in Garage
- Dryer
Outdoor Features
- Covered Patio or Porch
- Outdoor Storage
Schools
- Reed Elementary School
- Allen High School
Utilities
- Cooling Available
- Heating Available
- Electric Water Heater
Listing and Financial Details
- Residential Lease
- Property Available on 11/13/25
- Tenant pays for all utilities
- Legal Lot and Block 13 / 3
- Assessor Parcel Number R112500301301
Community Details
Overview
- High Meadows First Add Subdivision
Pet Policy
- Pet Deposit $400
- 2 Pets Allowed
- Dogs and Cats Allowed
Map
Source: North Texas Real Estate Information Systems (NTREIS)
MLS Number: 21110951
APN: R-1125-003-0130-1
- 608 High Meadow Dr
- 1109 Candlewood Dr
- 802 Sandy Trail Dr
- 609 Lake Ridge Dr
- 701 Squire Ct
- 806 Rivercrest Blvd
- 1201 Sandy Creek Dr
- 816 Autumn Lake Dr
- 411 Sycamore Creek Rd
- 921 Autumn Lake Dr
- 447 Trinity Dr
- 4 Valleycrest Ct
- 50 Buckingham Ln
- 1111 Timbercreek Dr
- 925 Spring Brook Dr
- 1332 E Exchange Pkwy
- 1100 Springfield Ln
- 1303 Timbercreek Ct
- 704 Timberbend Trail
- 600 Long Lot 11 Rd
- 800 High Meadow Dr Unit ID1019565P
- 608 High Meadow Dr
- 1008 Sandy Creek Dr
- 805 Sandy Creek Dr
- 804 Sandy Creek Dr
- 600 Spring Willow Dr
- 502 Spring Willow Dr
- 1411 Plateau Dr
- 803 Rush Creek Dr
- 1301 Clearview Dr
- 812 Green Brook Dr Unit ID1019495P
- 1313 Clearview Dr
- 315 N Greenville Ave
- 1316 Clearview Dr
- 1318 Clearview Dr
- 1330 E Exchange Pkwy
- 1312 Rivercrest Blvd
- 1318 Springview Dr
- 1301 Timbercreek Ct
- 922 Sycamore Creek Rd
