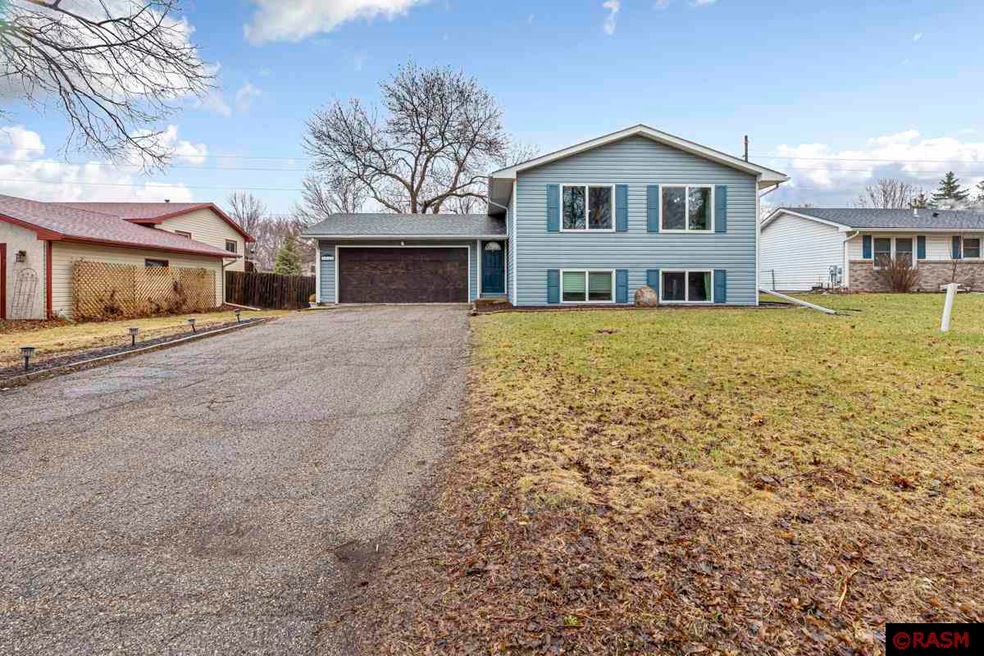
1532 Peggy Ln North Mankato, MN 56003
Highlights
- Wood Flooring
- 2 Car Attached Garage
- Forced Air Heating and Cooling System
- Mankato West Senior High School Rated A-
- Landscaped
- 4-minute walk to Bluff Park
About This Home
As of May 2025Welcome to this beautiful 4 bedroom, 2 bath home located in desirable upper North Mankato. As you enter you will notice the gorgeous bamboo flooring upstairs along with the open kitchen/dining room concept. Upstairs also offers 2 bedrooms and a full bath. As you make your way downstairs you will notice the spacious family room and another 2 bedrooms. Just a few big things to note is this house has steel siding, newer AC and Furnace, and new windows in 2021. This home also offers a 2-stall attached garage and fully fenced in back yard. Come check it out before it's gone!
Last Agent to Sell the Property
Connect Real Estate Group License #40678137 Listed on: 03/31/2025
Home Details
Home Type
- Single Family
Est. Annual Taxes
- $2,327
Year Built
- Built in 1981
Lot Details
- 9,583 Sq Ft Lot
- Landscaped
Home Design
- Bi-Level Home
- Frame Construction
- Asphalt Shingled Roof
- Metal Siding
Interior Spaces
- Ceiling Fan
- Window Treatments
- Combination Kitchen and Dining Room
- Wood Flooring
Kitchen
- Range
- Microwave
Bedrooms and Bathrooms
- 4 Bedrooms
Laundry
- Dryer
- Washer
Partially Finished Basement
- Basement Fills Entire Space Under The House
- Sump Pump
- Drain
- Block Basement Construction
- Basement Window Egress
Home Security
- Carbon Monoxide Detectors
- Fire and Smoke Detector
Parking
- 2 Car Attached Garage
- Garage Door Opener
- Driveway
Utilities
- Forced Air Heating and Cooling System
- Water Softener is Owned
Listing and Financial Details
- Assessor Parcel Number 18.420.0620
Ownership History
Purchase Details
Home Financials for this Owner
Home Financials are based on the most recent Mortgage that was taken out on this home.Purchase Details
Home Financials for this Owner
Home Financials are based on the most recent Mortgage that was taken out on this home.Similar Homes in North Mankato, MN
Home Values in the Area
Average Home Value in this Area
Purchase History
| Date | Type | Sale Price | Title Company |
|---|---|---|---|
| Deed | $299,900 | -- | |
| Warranty Deed | $200,000 | Title Resources |
Mortgage History
| Date | Status | Loan Amount | Loan Type |
|---|---|---|---|
| Open | $290,903 | New Conventional | |
| Previous Owner | $190,000 | New Conventional | |
| Previous Owner | $108,000 | No Value Available |
Property History
| Date | Event | Price | Change | Sq Ft Price |
|---|---|---|---|---|
| 05/14/2025 05/14/25 | Sold | $299,900 | 0.0% | $189 / Sq Ft |
| 04/01/2025 04/01/25 | Pending | -- | -- | -- |
| 03/31/2025 03/31/25 | For Sale | $299,900 | +50.0% | $189 / Sq Ft |
| 06/22/2020 06/22/20 | Sold | $200,000 | +8.1% | $126 / Sq Ft |
| 05/20/2020 05/20/20 | Pending | -- | -- | -- |
| 05/18/2020 05/18/20 | For Sale | $185,000 | -- | $116 / Sq Ft |
Tax History Compared to Growth
Tax History
| Year | Tax Paid | Tax Assessment Tax Assessment Total Assessment is a certain percentage of the fair market value that is determined by local assessors to be the total taxable value of land and additions on the property. | Land | Improvement |
|---|---|---|---|---|
| 2025 | $2,348 | $214,800 | $55,700 | $159,100 |
| 2024 | $2,488 | $208,100 | $55,700 | $152,400 |
| 2023 | $2,222 | $208,100 | $55,700 | $152,400 |
| 2022 | $2,138 | $188,300 | $55,700 | $132,600 |
| 2021 | $2,134 | $166,700 | $44,500 | $122,200 |
| 2020 | $1,936 | $161,600 | $44,500 | $117,100 |
| 2019 | $1,950 | $151,400 | $44,500 | $106,900 |
| 2018 | $1,962 | $151,400 | $44,500 | $106,900 |
| 2017 | -- | $149,200 | $0 | $0 |
| 2016 | $1,732 | $0 | $0 | $0 |
| 2015 | -- | $0 | $0 | $0 |
| 2011 | -- | $0 | $0 | $0 |
Agents Affiliated with this Home
-
Corey Johnson
C
Seller's Agent in 2025
Corey Johnson
Connect Real Estate Group
(507) 720-4702
19 in this area
114 Total Sales
-
Sofia Engel
S
Buyer's Agent in 2025
Sofia Engel
Keller Williams Premier Realty
(507) 217-6723
1 in this area
3 Total Sales
-
CHAD LUSCOMB

Seller's Agent in 2020
CHAD LUSCOMB
Coldwell Banker River Valley
(507) 382-6157
15 in this area
85 Total Sales
-
K
Buyer's Agent in 2020
Kevin Regan
TRUE REAL ESTATE
Map
Source: REALTOR® Association of Southern Minnesota
MLS Number: 7037023
APN: R-18.420.0620
- 120 120 Mary Cir
- 1810 Mary Ln
- 1717 Mary Ln
- 1231 Lake St
- 301 Nottingham Ct
- 301 301 Nottingham Ct
- 1637 1637 James Dr
- 1641 1641 La Mar Dr
- 503 Ivanhoe Ct
- 2009 Howard Dr
- 1686 1686 Lamar Dr
- 1686 La Mar Dr Unit 4
- 1577 Sherwood Dr
- 1577 1577 Sherwood
- 713 Sherman St
- 713 713 Sherman St
- 624 Garfield Ave
- 0 Tbd Belvista Dr
- 1670 Castle Dr
- 10 Kodiak Ct






