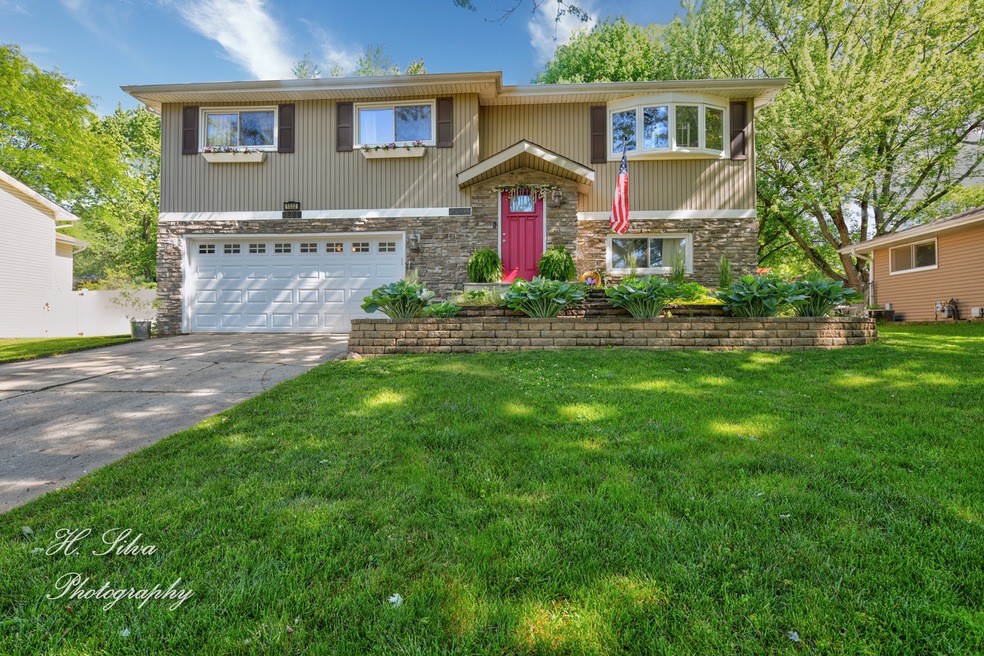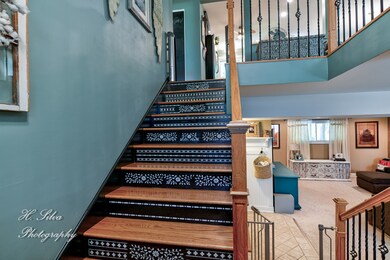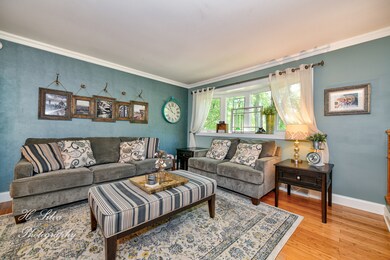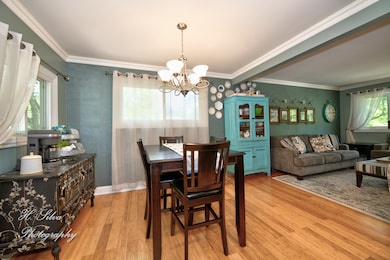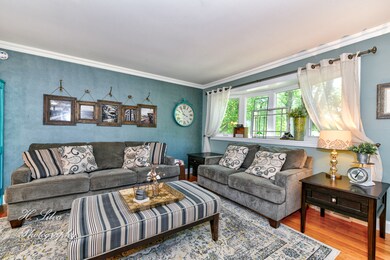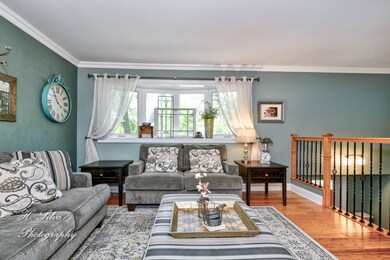
1532 Rita Ave Saint Charles, IL 60174
Southeast Saint Charles NeighborhoodHighlights
- Deck
- Wood Flooring
- Attached Garage
- Munhall Elementary School Rated A
- Fenced Yard
- Breakfast Bar
About This Home
As of October 2024Welcome To Your New Home, This Absolutely Gorgeous Raised Ranch Offers 3 Large Bedrooms, 2 Full Baths, Finished Walkout Basement, 2 Car Garage And So Much More! You Will Fall In Love At First Site With The Brick Front & Covered Porch Offering Maintenance Free Trex Decking And New Pella Red Door, New Beautiful Brick Retaining Wall With Professional Landscaping, And That Is Just From The Street View! Upon Entering You Greeted With Hardwood Floors, Black Cast-Iron Railings With Great Open View Of Both Levels. Living Rm Offers Tons Of Natural Lighting From Large Bay Window, Crown Moldings, Tall Trim On Gleaming Hardwood Floors, Open Views Of Both Kitchen And Dining Make This The Perfect Home To Entertain. The Kitchen Is Awesome! It Offers Tons Of 42" Espresso Cabinets With Crown, White Subway Tile Backsplash, Stunning Granite Counters, All Stainless Steel Appliances, The Perfect Work Space For The Chef In The Home. Master Bedroom Offers Great Closet Space, New Ceiling Fan-Must See! 2nd And 3rd Bedrooms Are Spacious And Are Truly Adorable. Finished Walkout Basement Offers Tons Of Extra Room, Currently Set Up As Both A Family Room And Office With Plenty Of Room & Space. The Lower Level Also Offers Tons Of Natural Light From English Style Basement Windows, Full Bath, And A Giant Laundry Room Complete With Storage Cabinets, Great Counter Space, And Beautiful Washer And Dryer Set! Backyard Is Giant With Room For All! New Cedar Fence On Most Of This Fully Fenced Yard, Also Offers Newer Shed, Large Concrete Patio & Deck. The Yard Was Completely Redone With All New Grass And Burning Drain Pipe For Clean And Functional Look. Other Outstanding Updates Include New Furnace and A/C 2018, New Roof, Gutters, Garage Door 2017, New Water Heater In 2017 And Thousands In Beautiful Cosmetic Updates Throughout Home. This One Is Truly Perfect, All The Work Is Done And Is Ready For New Homeowners To Enjoy Peace Of Mind.
Last Agent to Sell the Property
Five Star Realty, Inc License #471009218 Listed on: 06/24/2020
Home Details
Home Type
- Single Family
Est. Annual Taxes
- $7,057
Year Built | Renovated
- 1973 | 2012
Parking
- Attached Garage
- Driveway
- Parking Included in Price
- Garage Is Owned
Home Design
- Bi-Level Home
- Slab Foundation
- Asphalt Shingled Roof
- Vinyl Siding
Kitchen
- Breakfast Bar
- Oven or Range
- Microwave
- Dishwasher
Finished Basement
- Basement Fills Entire Space Under The House
- Finished Basement Bathroom
Outdoor Features
- Deck
- Patio
Utilities
- Forced Air Heating and Cooling System
- Heating System Uses Gas
Additional Features
- Wood Flooring
- Fenced Yard
Listing and Financial Details
- Homeowner Tax Exemptions
Ownership History
Purchase Details
Home Financials for this Owner
Home Financials are based on the most recent Mortgage that was taken out on this home.Purchase Details
Home Financials for this Owner
Home Financials are based on the most recent Mortgage that was taken out on this home.Purchase Details
Home Financials for this Owner
Home Financials are based on the most recent Mortgage that was taken out on this home.Purchase Details
Home Financials for this Owner
Home Financials are based on the most recent Mortgage that was taken out on this home.Purchase Details
Home Financials for this Owner
Home Financials are based on the most recent Mortgage that was taken out on this home.Purchase Details
Purchase Details
Home Financials for this Owner
Home Financials are based on the most recent Mortgage that was taken out on this home.Purchase Details
Home Financials for this Owner
Home Financials are based on the most recent Mortgage that was taken out on this home.Purchase Details
Similar Homes in Saint Charles, IL
Home Values in the Area
Average Home Value in this Area
Purchase History
| Date | Type | Sale Price | Title Company |
|---|---|---|---|
| Warranty Deed | $409,000 | Chicago Title | |
| Warranty Deed | $325,000 | -- | |
| Warranty Deed | $290,000 | Chicago Title | |
| Warranty Deed | $207,000 | Chicago Title Insurance Co | |
| Special Warranty Deed | $98,500 | Fidelity National Title | |
| Sheriffs Deed | -- | None Available | |
| Interfamily Deed Transfer | -- | Netco | |
| Interfamily Deed Transfer | -- | None Available | |
| Interfamily Deed Transfer | -- | -- |
Mortgage History
| Date | Status | Loan Amount | Loan Type |
|---|---|---|---|
| Open | $388,550 | New Conventional | |
| Previous Owner | $308,750 | New Conventional | |
| Previous Owner | $201,876 | FHA | |
| Previous Owner | $201,752 | FHA | |
| Previous Owner | $132,500 | Purchase Money Mortgage | |
| Previous Owner | $176,587 | New Conventional | |
| Previous Owner | $46,000 | New Conventional |
Property History
| Date | Event | Price | Change | Sq Ft Price |
|---|---|---|---|---|
| 10/07/2024 10/07/24 | Sold | $409,000 | +5.1% | $234 / Sq Ft |
| 08/11/2024 08/11/24 | Pending | -- | -- | -- |
| 08/08/2024 08/08/24 | For Sale | $389,000 | +19.7% | $222 / Sq Ft |
| 10/05/2022 10/05/22 | Sold | $325,000 | +3.5% | $186 / Sq Ft |
| 09/14/2022 09/14/22 | Pending | -- | -- | -- |
| 09/13/2022 09/13/22 | Price Changed | $314,000 | -7.4% | $179 / Sq Ft |
| 09/10/2022 09/10/22 | For Sale | $339,000 | +16.9% | $194 / Sq Ft |
| 07/29/2020 07/29/20 | Sold | $290,000 | -3.3% | $166 / Sq Ft |
| 06/25/2020 06/25/20 | Pending | -- | -- | -- |
| 06/24/2020 06/24/20 | For Sale | $299,900 | +44.9% | $171 / Sq Ft |
| 04/30/2012 04/30/12 | Sold | $207,000 | -3.5% | $118 / Sq Ft |
| 04/03/2012 04/03/12 | Pending | -- | -- | -- |
| 03/28/2012 03/28/12 | For Sale | $214,500 | -- | $123 / Sq Ft |
Tax History Compared to Growth
Tax History
| Year | Tax Paid | Tax Assessment Tax Assessment Total Assessment is a certain percentage of the fair market value that is determined by local assessors to be the total taxable value of land and additions on the property. | Land | Improvement |
|---|---|---|---|---|
| 2023 | $7,057 | $96,176 | $27,331 | $68,845 |
| 2022 | $6,292 | $83,930 | $26,563 | $57,367 |
| 2021 | $6,035 | $80,002 | $25,320 | $54,682 |
| 2020 | $5,904 | $77,737 | $24,848 | $52,889 |
| 2019 | $5,794 | $76,198 | $24,356 | $51,842 |
| 2018 | $5,589 | $73,385 | $23,429 | $49,956 |
| 2017 | $5,335 | $69,669 | $22,628 | $47,041 |
| 2016 | $5,593 | $67,222 | $21,833 | $45,389 |
| 2015 | -- | $64,682 | $21,598 | $43,084 |
| 2014 | -- | $62,778 | $21,598 | $41,180 |
| 2013 | -- | $65,242 | $21,814 | $43,428 |
Agents Affiliated with this Home
-
Ginny Sylvester

Seller's Agent in 2024
Ginny Sylvester
Berkshire Hathaway HomeServices Starck Real Estate
(630) 715-1887
4 in this area
171 Total Sales
-
Martha Harrison

Buyer's Agent in 2024
Martha Harrison
@ Properties
(630) 418-2466
5 in this area
152 Total Sales
-
Lauie Sundaram
L
Seller's Agent in 2022
Lauie Sundaram
HomeSmart Connect LLC
(630) 258-7820
3 in this area
26 Total Sales
-
Jim Silva

Seller's Agent in 2020
Jim Silva
Five Star Realty, Inc
(847) 791-5843
1 in this area
256 Total Sales
-
Louis Morelli
L
Buyer's Agent in 2020
Louis Morelli
Morelli Realty
(630) 802-6805
1 in this area
5 Total Sales
-
John Somer

Seller's Agent in 2012
John Somer
Success 24/7 Real Estate
(630) 269-0202
1 in this area
60 Total Sales
Map
Source: Midwest Real Estate Data (MRED)
MLS Number: MRD10757981
APN: 09-35-403-021
- 1605 Rita Ave Unit 2
- 1411 Rita Ave
- 1509 Williams Ave
- 1747 Pleasant Ave
- 1314 Moore Ave
- 1512 S 7th Ave
- 1903 Ronzheimer Ave
- 1908 Jeanette Ave
- 521 Division St
- 1829 Vía Veneto
- 1719 S 4th Place
- 746 Parker Ct
- 1324 Lancaster Ave
- 740 Lexington Ave
- 814 S 11th Ave
- 1568 Dempsey Dr
- 1817 2nd Place
- 959 Chandler Ave
- 1517 Dempsey Dr
- 1501 Dempsey Dr
