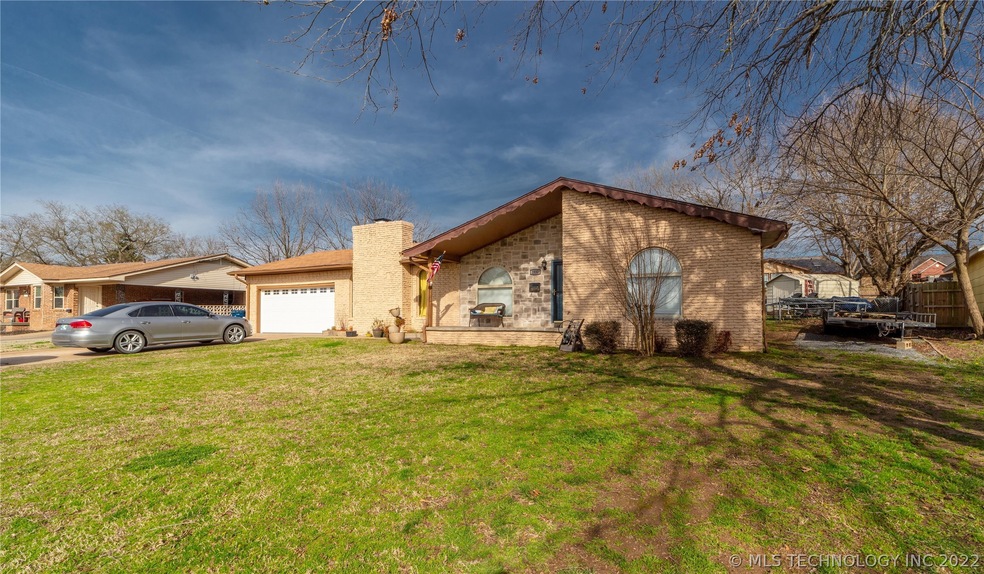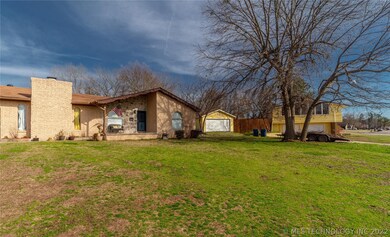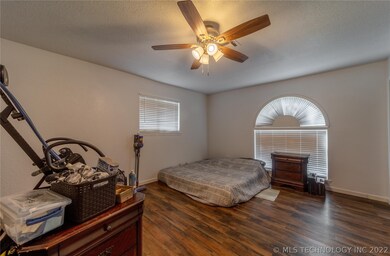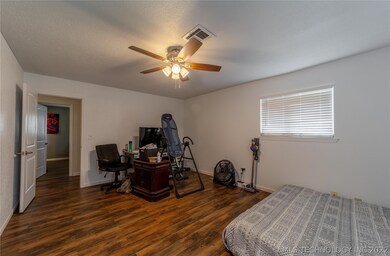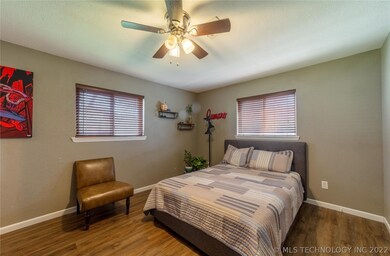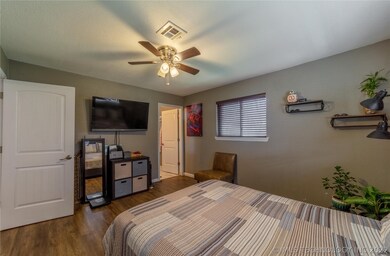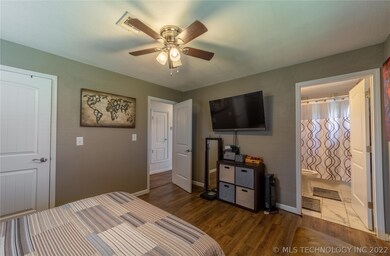
1532 S 4th St McAlester, OK 74501
Highlights
- Above Ground Pool
- Granite Countertops
- Covered patio or porch
- Mature Trees
- No HOA
- Separate Outdoor Workshop
About This Home
As of May 2021Three bed 2 bath home recently remodeled in Red Bud area. The second living area is currently being used as a fourth bedroom so could be either depending on your needs. Remodeled bathrooms, remodeled kitchen, new paint and flooring are just some of the updates on this home. Outside is a 12x40 shop building, 10x14 shed and an above ground pool, so you can sit on patio and enjoy all kinds of activities. Come put your final touches on this home to make it yours!
Home Details
Home Type
- Single Family
Est. Annual Taxes
- $993
Year Built
- Built in 1970
Lot Details
- 0.41 Acre Lot
- West Facing Home
- Privacy Fence
- Chain Link Fence
- Mature Trees
Parking
- 2 Car Attached Garage
- Parking Storage or Cabinetry
Home Design
- Slab Foundation
- Wood Frame Construction
- Fiberglass Roof
- Stone Veneer
- Asphalt
Interior Spaces
- 1,741 Sq Ft Home
- 1-Story Property
- Ceiling Fan
- Gas Log Fireplace
- Vinyl Clad Windows
- Laminate Flooring
- Fire and Smoke Detector
- Washer and Electric Dryer Hookup
Kitchen
- Electric Oven
- Electric Range
- Stove
- Dishwasher
- Granite Countertops
- Laminate Countertops
Bedrooms and Bathrooms
- 3 Bedrooms
- 2 Full Bathrooms
Pool
- Above Ground Pool
- Pool Liner
Outdoor Features
- Covered patio or porch
- Separate Outdoor Workshop
- Shed
Schools
- Will Rogers Elementary School
- Mcalester High School
Utilities
- Zoned Heating and Cooling
- Heating System Uses Gas
- Gas Water Heater
Community Details
- No Home Owners Association
- Redbud Acres Subdivision
Ownership History
Purchase Details
Home Financials for this Owner
Home Financials are based on the most recent Mortgage that was taken out on this home.Purchase Details
Home Financials for this Owner
Home Financials are based on the most recent Mortgage that was taken out on this home.Purchase Details
Purchase Details
Similar Homes in McAlester, OK
Home Values in the Area
Average Home Value in this Area
Purchase History
| Date | Type | Sale Price | Title Company |
|---|---|---|---|
| Warranty Deed | $165,000 | Liberty Abstract Co Inc | |
| Deed | -- | -- | |
| Warranty Deed | $85,000 | -- | |
| Warranty Deed | $72,000 | -- |
Mortgage History
| Date | Status | Loan Amount | Loan Type |
|---|---|---|---|
| Open | $145,000 | New Conventional | |
| Previous Owner | $111,111 | No Value Available | |
| Previous Owner | -- | No Value Available |
Property History
| Date | Event | Price | Change | Sq Ft Price |
|---|---|---|---|---|
| 05/14/2021 05/14/21 | Sold | $165,000 | -7.8% | $95 / Sq Ft |
| 03/16/2021 03/16/21 | Pending | -- | -- | -- |
| 03/16/2021 03/16/21 | For Sale | $179,000 | +155.7% | $103 / Sq Ft |
| 06/30/2016 06/30/16 | Sold | $70,000 | -26.3% | $40 / Sq Ft |
| 03/15/2016 03/15/16 | Pending | -- | -- | -- |
| 03/15/2016 03/15/16 | For Sale | $95,000 | -- | $55 / Sq Ft |
Tax History Compared to Growth
Tax History
| Year | Tax Paid | Tax Assessment Tax Assessment Total Assessment is a certain percentage of the fair market value that is determined by local assessors to be the total taxable value of land and additions on the property. | Land | Improvement |
|---|---|---|---|---|
| 2024 | $1,546 | $17,627 | $2,091 | $15,536 |
| 2023 | $1,546 | $18,150 | $2,091 | $16,059 |
| 2022 | $1,589 | $18,150 | $2,091 | $16,059 |
| 2021 | $1,342 | $15,414 | $2,091 | $13,323 |
| 2020 | $1,134 | $12,937 | $2,091 | $10,846 |
| 2019 | $993 | $12,321 | $2,091 | $10,230 |
| 2018 | $977 | $12,100 | $2,091 | $10,009 |
| 2017 | $843 | $10,343 | $1,755 | $8,588 |
| 2016 | $799 | $9,850 | $1,500 | $8,350 |
| 2015 | $698 | $9,382 | $1,261 | $8,121 |
| 2014 | $623 | $9,382 | $1,261 | $8,121 |
Agents Affiliated with this Home
-
Donald Pryor

Seller's Agent in 2021
Donald Pryor
First Realty Inc
(918) 423-3122
187 Total Sales
-
Ashley Gayton
A
Buyer's Agent in 2021
Ashley Gayton
McAlester Real Estate Pam Cros
(918) 558-5856
47 Total Sales
-
Cully Stevens

Seller's Agent in 2016
Cully Stevens
First Realty Inc
(918) 448-2463
283 Total Sales
Map
Source: MLS Technology
MLS Number: 2107195
APN: 0260-00-010-024-0-024-00
- 1547 S 5th St
- 1607 S 5th St
- 1510 Red Bud Ln
- 622 Indiana Ave
- 118 Saunier Way
- 500 Garden Ln
- 1604 S 5th St
- 615 E South Ave
- 727 Tennessee Ave
- 1306 S 6th St
- 520 E Peoria Ave
- 610 E Peoria Ave
- 506 Garden Ln
- 0 V Hubert Smith Dr Unit 2504778
- 1215 S 6th St
- 1521 S 9th St
- 1412 S 9th St
- 1411 S 10th St
- 1211 S 9th St
- 9 Edgewood Dr
