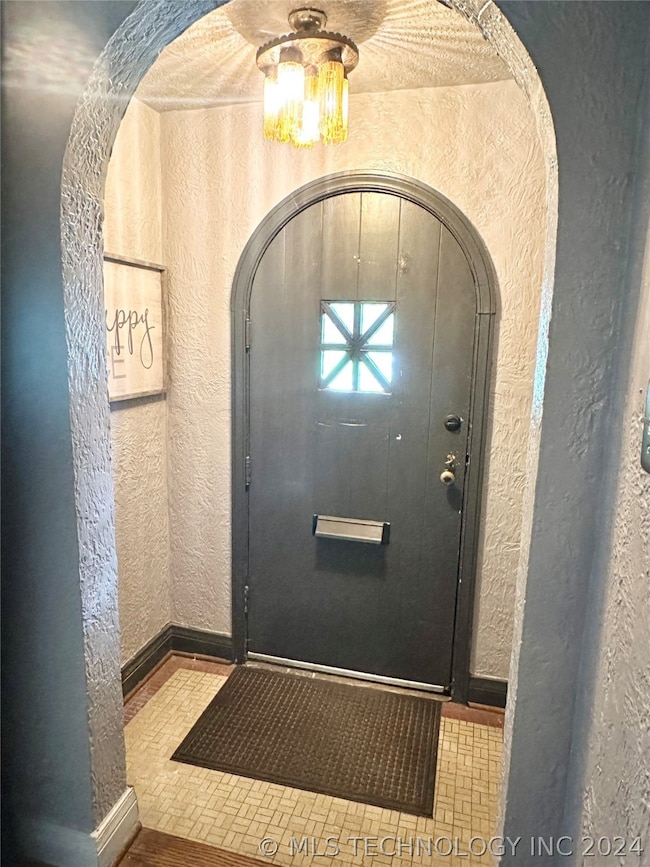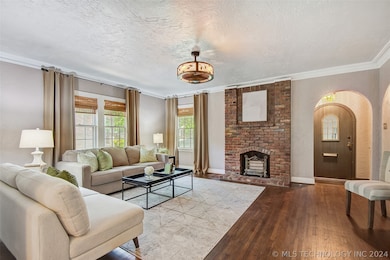
1532 S College Ave Tulsa, OK 74104
Florence Park NeighborhoodHighlights
- Mature Trees
- Wood Flooring
- No HOA
- Deck
- Granite Countertops
- Wood Frame Window
About This Home
As of August 2024This Midtown/Florence Park area home has all the charm and character of a 1920's home with several modern updates nicely blended in! New Furnace in Fall of 2023 and new Air Conditioning Unit in June 2024! Brand New Roof June of 2024! New deck and fence, Summer of 2023. Water tank replaced within 10-ish years.The most adorable curb appeal! Cute little entry with closet. Good sized living room with decorative fireplace. Large dining room ready for your dinner parties! Updated Kitchen with granite countertops, stainless steel appliances and bar seating! Refrigerator, Washer and Dryer stay with the home!! There is a lovely Florida Room/Sun Room near the Kitchen that overlooks the backyard; this area is perfect for a reading area, breakfast nook or office space. There are 2 bedrooms with an updated bath in between. The bath has a freestanding/clawfoot tub/shower combo. The Laundry room is at the back of the home and was moved upstairs from the basement for convenience! New grounded outlets! Original hardwoods have been sanded down and re-stained. Interior and Exterior paint new within the past 10 years, touched up regularly! Wonderful midtown location near Cherry Street/15th Street, Utica Square and Brookside. Easy access to Hwy 244 and Hwy 51. Close to conveniences such as Lowe's, Target, Gas Stations and more!
Last Agent to Sell the Property
Coldwell Banker Select License #154999 Listed on: 07/11/2024

Home Details
Home Type
- Single Family
Est. Annual Taxes
- $2,542
Year Built
- Built in 1928
Lot Details
- 7,000 Sq Ft Lot
- North Facing Home
- Property is Fully Fenced
- Privacy Fence
- Mature Trees
Home Design
- Brick Exterior Construction
- Wood Frame Construction
- Fiberglass Roof
- HardiePlank Type
- Asphalt
- Stone
Interior Spaces
- 1,270 Sq Ft Home
- 1-Story Property
- Ceiling Fan
- Decorative Fireplace
- Wood Frame Window
Kitchen
- Built-In Oven
- Built-In Range
- Microwave
- Dishwasher
- Granite Countertops
- Disposal
Flooring
- Wood
- Tile
Bedrooms and Bathrooms
- 2 Bedrooms
- 1 Full Bathroom
Laundry
- Dryer
- Washer
Basement
- Partial Basement
- Crawl Space
Home Security
- Security System Owned
- Fire and Smoke Detector
Outdoor Features
- Deck
- Rain Gutters
Schools
- Lanier Elementary School
- Rogers High School
Utilities
- Zoned Heating and Cooling
- Heating System Uses Gas
- Programmable Thermostat
- Gas Water Heater
- Phone Available
- Cable TV Available
Community Details
- No Home Owners Association
- Avondale Addn Subdivision
Ownership History
Purchase Details
Home Financials for this Owner
Home Financials are based on the most recent Mortgage that was taken out on this home.Purchase Details
Home Financials for this Owner
Home Financials are based on the most recent Mortgage that was taken out on this home.Purchase Details
Home Financials for this Owner
Home Financials are based on the most recent Mortgage that was taken out on this home.Purchase Details
Home Financials for this Owner
Home Financials are based on the most recent Mortgage that was taken out on this home.Purchase Details
Similar Homes in the area
Home Values in the Area
Average Home Value in this Area
Purchase History
| Date | Type | Sale Price | Title Company |
|---|---|---|---|
| Warranty Deed | $265,000 | Firstitle & Abstract Services | |
| Warranty Deed | $132,000 | Firstitle & Abstract Svc Inc | |
| Quit Claim Deed | -- | Residential Title | |
| Warranty Deed | $117,000 | -- | |
| Deed | $70,000 | -- |
Mortgage History
| Date | Status | Loan Amount | Loan Type |
|---|---|---|---|
| Open | $130,000 | New Conventional | |
| Previous Owner | $105,600 | New Conventional | |
| Previous Owner | $114,000 | Fannie Mae Freddie Mac | |
| Previous Owner | $111,102 | Purchase Money Mortgage |
Property History
| Date | Event | Price | Change | Sq Ft Price |
|---|---|---|---|---|
| 08/28/2024 08/28/24 | Sold | $265,000 | -1.8% | $209 / Sq Ft |
| 07/26/2024 07/26/24 | Pending | -- | -- | -- |
| 07/24/2024 07/24/24 | Price Changed | $269,900 | -1.9% | $213 / Sq Ft |
| 07/11/2024 07/11/24 | For Sale | $275,000 | +108.3% | $217 / Sq Ft |
| 02/10/2014 02/10/14 | Sold | $132,000 | -5.6% | $104 / Sq Ft |
| 12/27/2013 12/27/13 | Pending | -- | -- | -- |
| 12/27/2013 12/27/13 | For Sale | $139,900 | -- | $110 / Sq Ft |
Tax History Compared to Growth
Tax History
| Year | Tax Paid | Tax Assessment Tax Assessment Total Assessment is a certain percentage of the fair market value that is determined by local assessors to be the total taxable value of land and additions on the property. | Land | Improvement |
|---|---|---|---|---|
| 2024 | $2,542 | $21,033 | $4,065 | $16,968 |
| 2023 | $2,542 | $20,031 | $3,831 | $16,200 |
| 2022 | $2,543 | $19,078 | $4,196 | $14,882 |
| 2021 | $2,400 | $18,169 | $3,996 | $14,173 |
| 2020 | $2,254 | $17,304 | $3,806 | $13,498 |
| 2019 | $2,258 | $16,480 | $5,702 | $10,778 |
| 2018 | $2,199 | $16,008 | $5,539 | $10,469 |
| 2017 | $2,090 | $15,246 | $5,275 | $9,971 |
| 2016 | $1,949 | $14,520 | $5,280 | $9,240 |
| 2015 | $1,953 | $14,520 | $5,280 | $9,240 |
| 2014 | $1,835 | $13,772 | $5,280 | $8,492 |
Agents Affiliated with this Home
-
Jeanette Bagrosky
J
Seller's Agent in 2024
Jeanette Bagrosky
Coldwell Banker Select
(918) 810-6034
2 in this area
191 Total Sales
-
Kathy Findahl

Buyer's Agent in 2024
Kathy Findahl
Keller Williams Advantage
(918) 606-4655
1 in this area
53 Total Sales
Map
Source: MLS Technology
MLS Number: 2424522
APN: 02375-93-08-01030
- 1510 S College Ave
- 1531 S Florence Ave
- 1615 S Delaware Place
- 1547 S Delaware Ave
- 1620 S Florence Place
- 1613 S Delaware Ave
- 1648 S Evanston Ave
- 1407 S Delaware Place
- 1423 S Delaware Ave
- 1721 S Florence Ave
- 1620 S Columbia Place
- 1708 S Delaware Ave
- 1547 S Columbia Ave
- 1731 S Florence Place
- 1743 S Florence Place
- 2004 S Delaware Place
- 1234 S Delaware Place
- 2720 E 13th St
- 2619 E 14th Place
- 1244 S Columbia Place






