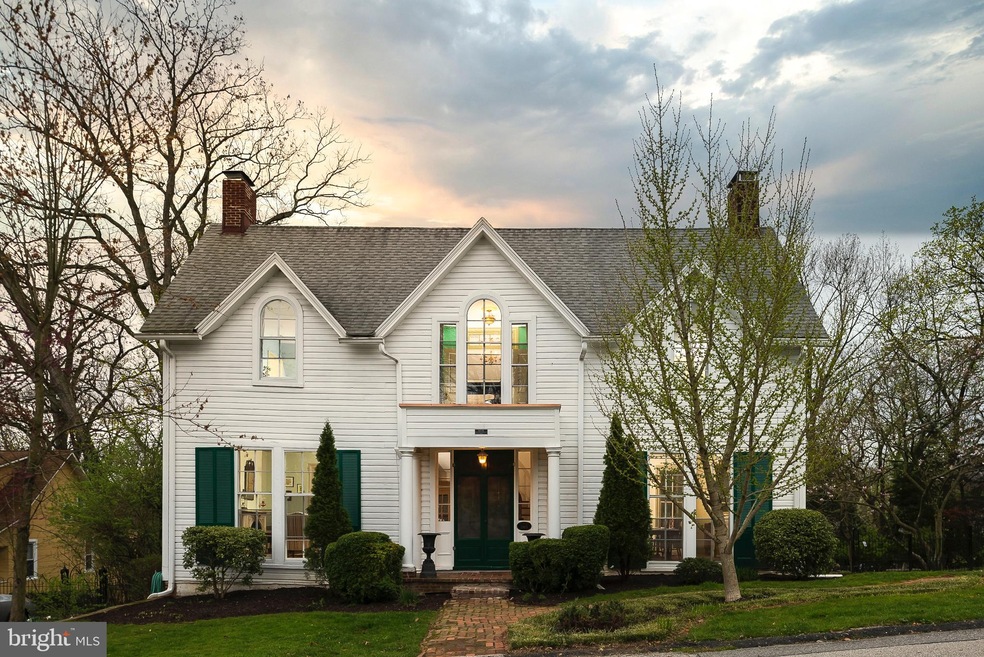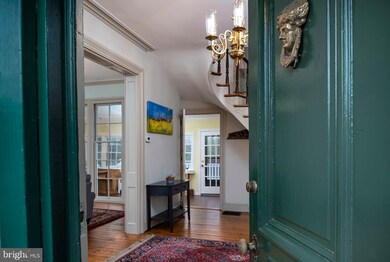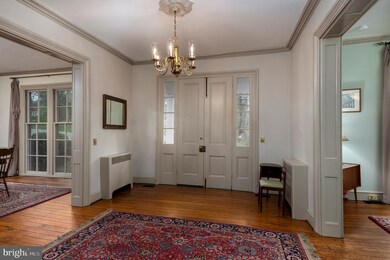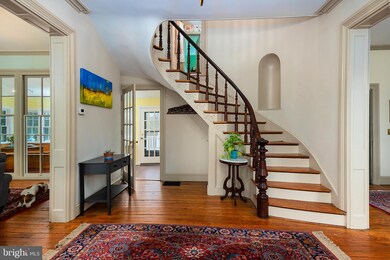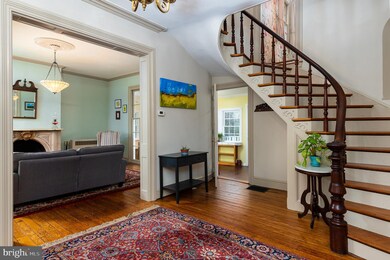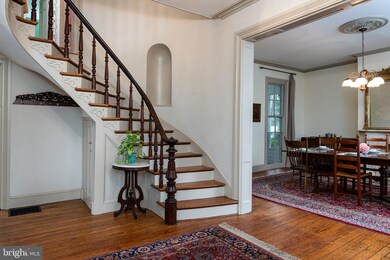
1532 S Rolling Rd Halethorpe, MD 21227
Highlights
- View of Trees or Woods
- Curved or Spiral Staircase
- Deck
- 0.71 Acre Lot
- Colonial Architecture
- Traditional Floor Plan
About This Home
As of May 2020If you are tired of "cookie cutter" homes & want something steeped in history w/ unique custom features, then this is the home for you!.... Benjamin Latrobe designed Gothic Revival style home circa 1865 boasts rare curved "Flying Staircase" w/ mahogany banister & "Coffin Corner" niche in the Grand Foyer, ornate custom moldings/mill-work & ceiling medallion accents throughout , original Heart Pine wide plank wood floors, soaring 10' high ceilings, original floor to ceiling windows that let in an abundance of natural light, unique study w/ built-in book shelves & huge Palladian style window, & 4 fireplaces w/ custom mantels. Modern features include updated kitchen w/ stainless appliances, large granite island, GAS cooking, & 1920's era butler's pantry, 2 Zone central A/C, & 2 updated bathrooms (1 w/ a jetted tub). Relax in your bright & airy Sunroom, on your large deck overlooking a .71 acre lot (2 parcels to convey) w/ fenced rear yard, or on the large screened-in porch w/ ceiling fan. All this in conveniently located Historic Relay close to commuter routes, shopping, St Denis & Halethorpe MARC Stations, Patapsco State Park, the new Guinness Brewery/Restaurant, and much more!
Last Agent to Sell the Property
RE/MAX Advantage Realty License #513388 Listed on: 04/02/2020

Home Details
Home Type
- Single Family
Est. Annual Taxes
- $4,830
Year Built
- Built in 1865
Lot Details
- 0.71 Acre Lot
- Picket Fence
- Wood Fence
- Back Yard Fenced
- Chain Link Fence
- Landscaped
- Backs to Trees or Woods
- Historic Home
- Property is in very good condition
Home Design
- Colonial Architecture
- Architectural Shingle Roof
- Wood Siding
Interior Spaces
- 2,448 Sq Ft Home
- Property has 3 Levels
- Traditional Floor Plan
- Curved or Spiral Staircase
- Dual Staircase
- Built-In Features
- Crown Molding
- Ceiling height of 9 feet or more
- Ceiling Fan
- 4 Fireplaces
- Wood Burning Fireplace
- Non-Functioning Fireplace
- Marble Fireplace
- Fireplace Mantel
- Palladian Windows
- Wood Frame Window
- Window Screens
- French Doors
- Entrance Foyer
- Living Room
- Formal Dining Room
- Library
- Sun or Florida Room
- Utility Room
- Wood Flooring
- Views of Woods
Kitchen
- Country Kitchen
- Butlers Pantry
- Gas Oven or Range
- Built-In Microwave
- Dishwasher
- Stainless Steel Appliances
- Kitchen Island
- Disposal
Bedrooms and Bathrooms
- 3 Bedrooms
- En-Suite Primary Bedroom
- Cedar Closet
Laundry
- Laundry Room
- Gas Front Loading Dryer
- Front Loading Washer
Unfinished Basement
- Walk-Out Basement
- Sump Pump
- Laundry in Basement
- Natural lighting in basement
Home Security
- Storm Windows
- Storm Doors
Parking
- Driveway
- Off-Street Parking
Outdoor Features
- Deck
- Screened Patio
- Porch
Schools
- Relay Elementary School
- Arbutus Middle School
- Lansdowne High & Academy Of Finance
Utilities
- Zoned Heating and Cooling
- Radiator
- Hot Water Baseboard Heater
- Hot Water Heating System
- 200+ Amp Service
- Natural Gas Water Heater
- Fiber Optics Available
- Cable TV Available
Community Details
- No Home Owners Association
- Relay Subdivision
Listing and Financial Details
- Assessor Parcel Number 04132200008527
Ownership History
Purchase Details
Home Financials for this Owner
Home Financials are based on the most recent Mortgage that was taken out on this home.Purchase Details
Home Financials for this Owner
Home Financials are based on the most recent Mortgage that was taken out on this home.Purchase Details
Home Financials for this Owner
Home Financials are based on the most recent Mortgage that was taken out on this home.Purchase Details
Similar Homes in the area
Home Values in the Area
Average Home Value in this Area
Purchase History
| Date | Type | Sale Price | Title Company |
|---|---|---|---|
| Deed | $430,000 | First Equity Title | |
| Deed | $389,000 | None Available | |
| Deed | $186,000 | -- | |
| Deed | $151,000 | -- |
Mortgage History
| Date | Status | Loan Amount | Loan Type |
|---|---|---|---|
| Open | $422,211 | FHA | |
| Previous Owner | $311,200 | Purchase Money Mortgage | |
| Previous Owner | $60,000 | Stand Alone Second | |
| Previous Owner | $203,000 | Stand Alone Second | |
| Previous Owner | $48,500 | Credit Line Revolving | |
| Previous Owner | $220,000 | Stand Alone Second | |
| Previous Owner | $190,800 | No Value Available |
Property History
| Date | Event | Price | Change | Sq Ft Price |
|---|---|---|---|---|
| 05/15/2020 05/15/20 | Sold | $430,000 | 0.0% | $176 / Sq Ft |
| 04/04/2020 04/04/20 | Pending | -- | -- | -- |
| 04/04/2020 04/04/20 | Price Changed | $430,000 | +7.5% | $176 / Sq Ft |
| 04/02/2020 04/02/20 | For Sale | $400,000 | +2.8% | $163 / Sq Ft |
| 09/27/2017 09/27/17 | Sold | $389,000 | 0.0% | $159 / Sq Ft |
| 08/17/2017 08/17/17 | Pending | -- | -- | -- |
| 08/12/2017 08/12/17 | Price Changed | $389,000 | -1.3% | $159 / Sq Ft |
| 06/20/2017 06/20/17 | Price Changed | $394,000 | -1.3% | $161 / Sq Ft |
| 05/23/2017 05/23/17 | Price Changed | $399,000 | -4.3% | $163 / Sq Ft |
| 05/09/2017 05/09/17 | Price Changed | $417,000 | -4.1% | $170 / Sq Ft |
| 04/27/2017 04/27/17 | For Sale | $435,000 | -- | $178 / Sq Ft |
Tax History Compared to Growth
Tax History
| Year | Tax Paid | Tax Assessment Tax Assessment Total Assessment is a certain percentage of the fair market value that is determined by local assessors to be the total taxable value of land and additions on the property. | Land | Improvement |
|---|---|---|---|---|
| 2025 | $6,525 | $447,667 | -- | -- |
| 2024 | $6,525 | $413,600 | $88,500 | $325,100 |
| 2023 | $2,781 | $400,500 | $0 | $0 |
| 2022 | $5,235 | $387,400 | $0 | $0 |
| 2021 | $4,359 | $374,300 | $88,500 | $285,800 |
| 2020 | $4,180 | $344,867 | $0 | $0 |
| 2019 | $3,823 | $315,433 | $0 | $0 |
| 2018 | $3,901 | $286,000 | $88,500 | $197,500 |
| 2017 | $3,698 | $284,233 | $0 | $0 |
| 2016 | $3,757 | $282,467 | $0 | $0 |
| 2015 | $3,757 | $280,700 | $0 | $0 |
| 2014 | $3,757 | $280,700 | $0 | $0 |
Agents Affiliated with this Home
-

Seller's Agent in 2020
Gregory Kinnear
RE/MAX
(410) 423-5282
7 in this area
298 Total Sales
-

Seller Co-Listing Agent in 2020
Steven Dambrisi
RE/MAX
(443) 677-0442
1 in this area
74 Total Sales
-

Buyer's Agent in 2020
Muhammad Iqbal
Compass
(443) 718-1347
107 Total Sales
-

Seller's Agent in 2017
Mark Angelozzi
Berkshire Hathaway HomeServices Homesale Realty
(410) 592-2421
54 Total Sales
-

Seller Co-Listing Agent in 2017
Jane Cummings
Berkshire Hathaway HomeServices Homesale Realty
(410) 790-1404
62 Total Sales
-

Buyer's Agent in 2017
Kathie Aldunate
Coldwell Banker (NRT-Southeast-MidAtlantic)
(443) 717-0292
27 Total Sales
Map
Source: Bright MLS
MLS Number: MDBC488810
APN: 13-2200008527
- 4943 Cedar Ave
- 1011 Francis Ave
- 0 Rolling Rd
- 1805 Wind Gate Rd
- 1813 Wind Gate Rd
- 1216 Francis Ave
- 34 Ingate Terrace
- 1075 Elm Rd
- 1016 Elm Rd
- 1060 Elm Rd
- 1204 Oakland Ct
- 1152 Elm Rd
- 6064 Old Lawyers Hill Rd
- 6016 N Meyer Dr
- 4624 Magnolia Ave
- 5760 Main St
- 5530 Dolores Ave
- 4616 Magnolia Ave
- 5536 Ashbourne Rd
- 6130 Lawyers Hill Rd
