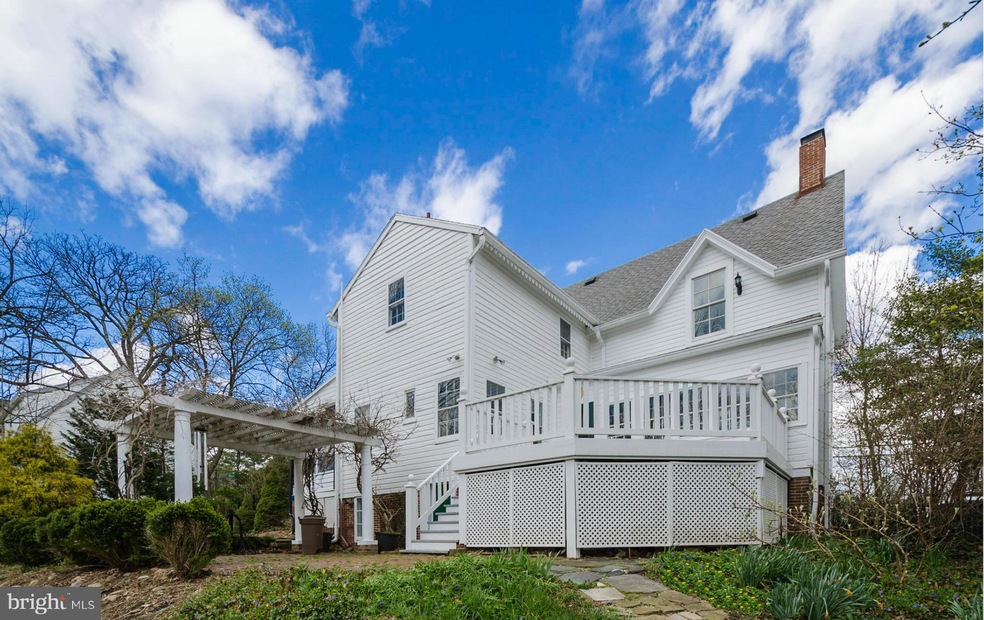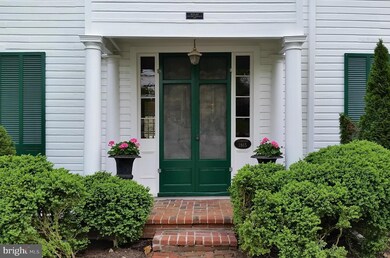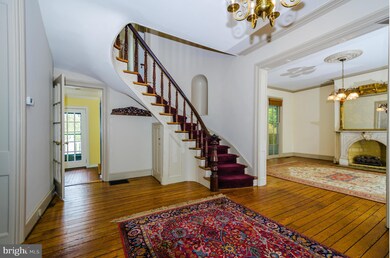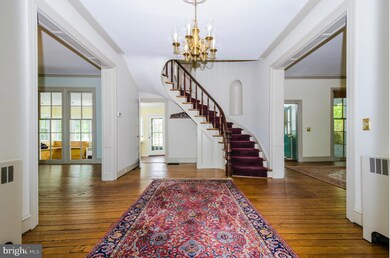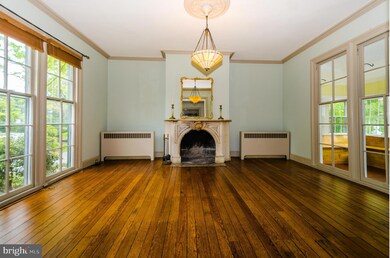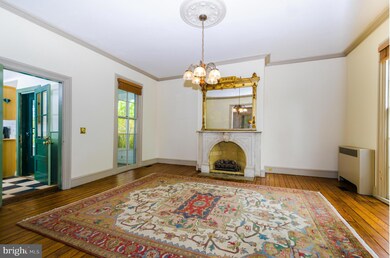
1532 S Rolling Rd Halethorpe, MD 21227
Highlights
- View of Trees or Woods
- Curved or Spiral Staircase
- Traditional Floor Plan
- 0.71 Acre Lot
- Deck
- Traditional Architecture
About This Home
As of May 2020Gothic Revival c1865 on .71 acre (2-parcels) steeped in history offers updates & modern amenities. Rare curved staircase, 10'ceilings, hrtpine flrs, grand frmal rms w/marble FPs, Stdy w/Palladian window. FR opens to Kitw/granite islnd, stnlss appls, butlers pntry. Screened prch, expansive deck. Glorious gardens, lawn, arbor & brick terraces. Close to new elem school, MARC & St.Denis trains, St Prk
Last Agent to Sell the Property
Berkshire Hathaway HomeServices Homesale Realty License #72806 Listed on: 04/27/2017

Home Details
Home Type
- Single Family
Est. Annual Taxes
- $3,729
Year Built
- Built in 1865
Lot Details
- 0.71 Acre Lot
- Picket Fence
- Back Yard Fenced
- Decorative Fence
- Landscaped
- Backs to Trees or Woods
- Historic Home
- Property is in very good condition
Property Views
- Woods
- Garden
Home Design
- Traditional Architecture
- Plaster Walls
- Frame Construction
- Fiberglass Roof
- Wood Siding
Interior Spaces
- Property has 3 Levels
- Traditional Floor Plan
- Curved or Spiral Staircase
- Built-In Features
- Crown Molding
- Wood Ceilings
- Ceiling height of 9 feet or more
- Recessed Lighting
- 4 Fireplaces
- Fireplace Mantel
- Window Treatments
- Palladian Windows
- Wood Frame Window
- Window Screens
- Six Panel Doors
- Entrance Foyer
- Family Room Off Kitchen
- Living Room
- Dining Room
- Den
- Wood Flooring
- Storm Windows
Kitchen
- Breakfast Area or Nook
- Gas Oven or Range
- Microwave
- Dishwasher
- Kitchen Island
- Upgraded Countertops
- Disposal
Bedrooms and Bathrooms
- 3 Bedrooms
- En-Suite Primary Bedroom
- 2 Full Bathrooms
- Whirlpool Bathtub
Laundry
- Front Loading Dryer
- Front Loading Washer
Unfinished Basement
- Rear Basement Entry
- Sump Pump
Parking
- Parking Space Number Location: 3
- Gravel Driveway
Outdoor Features
- Deck
- Patio
- Terrace
- Porch
Schools
- Relay Elementary School
Utilities
- Humidifier
- Central Air
- Vented Exhaust Fan
- Hot Water Heating System
- Natural Gas Water Heater
Listing and Financial Details
- Assessor Parcel Number 04132200008527
Community Details
Overview
- No Home Owners Association
- Relay Subdivision
Amenities
- Day Care Facility
Ownership History
Purchase Details
Home Financials for this Owner
Home Financials are based on the most recent Mortgage that was taken out on this home.Purchase Details
Home Financials for this Owner
Home Financials are based on the most recent Mortgage that was taken out on this home.Purchase Details
Home Financials for this Owner
Home Financials are based on the most recent Mortgage that was taken out on this home.Purchase Details
Similar Homes in the area
Home Values in the Area
Average Home Value in this Area
Purchase History
| Date | Type | Sale Price | Title Company |
|---|---|---|---|
| Deed | $430,000 | First Equity Title | |
| Deed | $389,000 | None Available | |
| Deed | $186,000 | -- | |
| Deed | $151,000 | -- |
Mortgage History
| Date | Status | Loan Amount | Loan Type |
|---|---|---|---|
| Open | $422,211 | FHA | |
| Previous Owner | $311,200 | Purchase Money Mortgage | |
| Previous Owner | $60,000 | Stand Alone Second | |
| Previous Owner | $203,000 | Stand Alone Second | |
| Previous Owner | $48,500 | Credit Line Revolving | |
| Previous Owner | $220,000 | Stand Alone Second | |
| Previous Owner | $190,800 | No Value Available |
Property History
| Date | Event | Price | Change | Sq Ft Price |
|---|---|---|---|---|
| 05/15/2020 05/15/20 | Sold | $430,000 | 0.0% | $176 / Sq Ft |
| 04/04/2020 04/04/20 | Pending | -- | -- | -- |
| 04/04/2020 04/04/20 | Price Changed | $430,000 | +7.5% | $176 / Sq Ft |
| 04/02/2020 04/02/20 | For Sale | $400,000 | +2.8% | $163 / Sq Ft |
| 09/27/2017 09/27/17 | Sold | $389,000 | 0.0% | $159 / Sq Ft |
| 08/17/2017 08/17/17 | Pending | -- | -- | -- |
| 08/12/2017 08/12/17 | Price Changed | $389,000 | -1.3% | $159 / Sq Ft |
| 06/20/2017 06/20/17 | Price Changed | $394,000 | -1.3% | $161 / Sq Ft |
| 05/23/2017 05/23/17 | Price Changed | $399,000 | -4.3% | $163 / Sq Ft |
| 05/09/2017 05/09/17 | Price Changed | $417,000 | -4.1% | $170 / Sq Ft |
| 04/27/2017 04/27/17 | For Sale | $435,000 | -- | $178 / Sq Ft |
Tax History Compared to Growth
Tax History
| Year | Tax Paid | Tax Assessment Tax Assessment Total Assessment is a certain percentage of the fair market value that is determined by local assessors to be the total taxable value of land and additions on the property. | Land | Improvement |
|---|---|---|---|---|
| 2024 | $6,525 | $413,600 | $88,500 | $325,100 |
| 2023 | $2,781 | $400,500 | $0 | $0 |
| 2022 | $5,235 | $387,400 | $0 | $0 |
| 2021 | $4,359 | $374,300 | $88,500 | $285,800 |
| 2020 | $4,180 | $344,867 | $0 | $0 |
| 2019 | $3,823 | $315,433 | $0 | $0 |
| 2018 | $3,901 | $286,000 | $88,500 | $197,500 |
| 2017 | $3,698 | $284,233 | $0 | $0 |
| 2016 | $3,757 | $282,467 | $0 | $0 |
| 2015 | $3,757 | $280,700 | $0 | $0 |
| 2014 | $3,757 | $280,700 | $0 | $0 |
Agents Affiliated with this Home
-
Gregory Kinnear

Seller's Agent in 2020
Gregory Kinnear
RE/MAX
(410) 423-5282
7 in this area
307 Total Sales
-
Steven Dambrisi

Seller Co-Listing Agent in 2020
Steven Dambrisi
RE/MAX
(443) 677-0442
1 in this area
74 Total Sales
-
Muhammad Iqbal

Buyer's Agent in 2020
Muhammad Iqbal
Compass
(443) 718-1347
109 Total Sales
-
Mark Angelozzi

Seller's Agent in 2017
Mark Angelozzi
Berkshire Hathaway HomeServices Homesale Realty
(410) 592-2421
59 Total Sales
-
Jane Cummings

Seller Co-Listing Agent in 2017
Jane Cummings
Berkshire Hathaway HomeServices Homesale Realty
(410) 790-1404
67 Total Sales
-
Kathie Aldunate

Buyer's Agent in 2017
Kathie Aldunate
Coldwell Banker (NRT-Southeast-MidAtlantic)
(443) 717-0292
26 Total Sales
Map
Source: Bright MLS
MLS Number: 1000161369
APN: 13-2200008527
- 1602 S Rolling Rd
- 16 Deer Run Ct Unit A
- 20 Deer Run Ct Unit D
- 4943 Cedar Ave
- 1011 Francis Ave
- 0 Rolling Rd
- 1129 Kelfield Dr
- 1805 Wind Gate Rd
- 1216 Francis Ave
- 34 Ingate Terrace
- 1075 Elm Rd
- 1016 Elm Rd
- 1060 Elm Rd
- 1086 Elm Rd
- 1152 Elm Rd
- 5507 Heatherwood Rd
- 6159 River Rd
- 4624 Magnolia Ave
- 5536 Ashbourne Rd
- 5842 Claremont Dr
