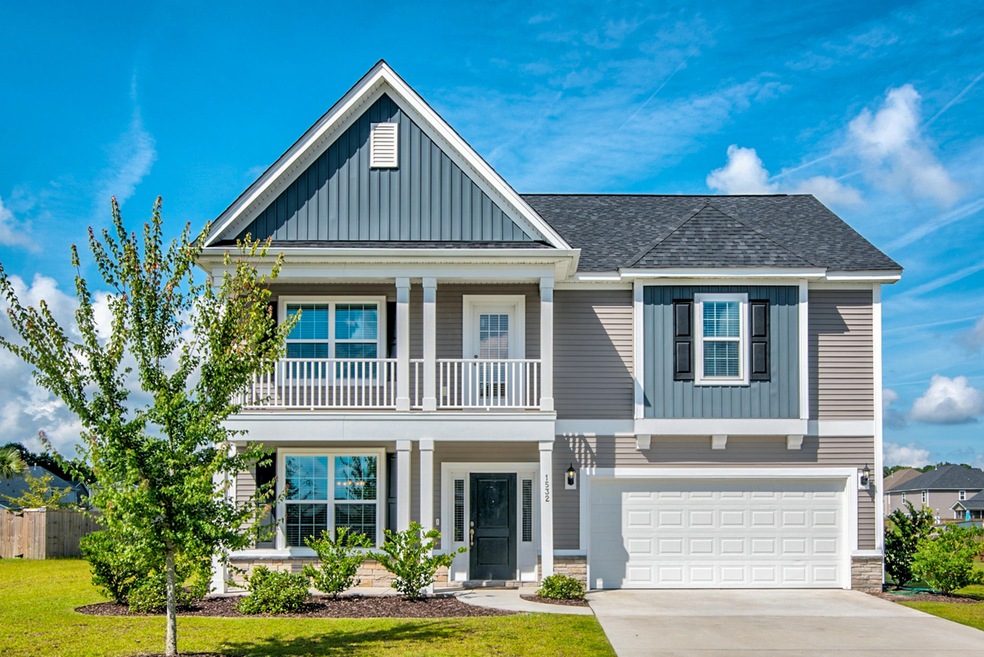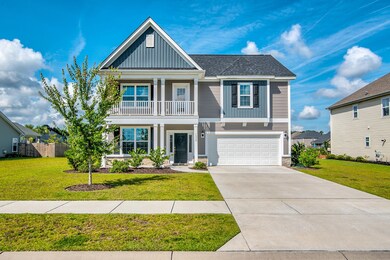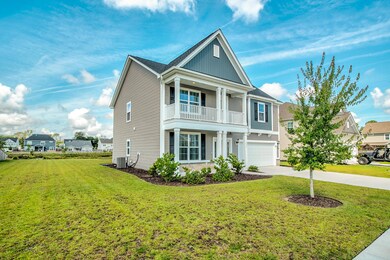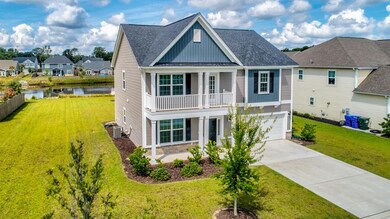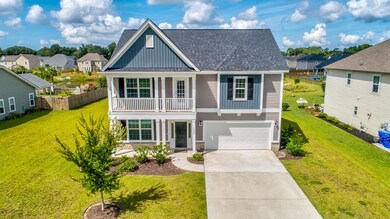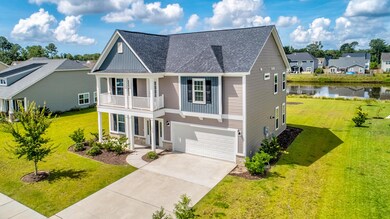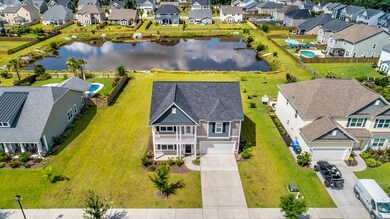
1532 Shellring Way Johns Island, SC 29455
Highlights
- Pond
- Wood Flooring
- High Ceiling
- Traditional Architecture
- Loft
- Home Office
About This Home
As of August 2021Absolutely gorgeous two-story home in the neighborhood of Fenwick Woods. Welcome home to 1532 Shellring way! Enjoy ALL that John's Island has to offer from this fabulous location. Located between historic downtown Charleston and Kiawah/Seabrook, and just minutes to Wadamalaw and James Island, this home offers an easy drive to the beaches, shopping, restaurants, bars and Johns Island county Park. Enjoy a short commute (or walk and/bike 2-3 miles) to some of THE most wonderful locally-owned eateries; Kiss Cafe, Tattooed Moose, Fat Hen, Purple Olive, Cabana Burgers & Shakes and The Royal Tern (just to name a few). This pretty waterfront home backs up to a wonderful pond and sits on one of THE largest lots in Fenwick Woods. Enjoy evenings by the fire pit, overlooking the water..while roasting marshmallows and having a cool glass lemonade. Grill out on the patio and enjoy dinner on the screened porch while entertaining friends and family. This wonderful .24 yard/lot sits apart from the neighbors, which allows for privacy and is THE perfect space to build your backyard oasis, to include a pool and SO much more! As you enter the home, you will find a lovely foyer and dining room complete with gleaming hardwood floors and wainscoting. Just down the hall, you will find the powder room and at the back of the home, you will find the fabulous kitchen, eat-in area, family room and dedicated office space (flex room). The GORGEOUS kitchen boasts of: granite counters, tons of antiqued white cabinets, kitchen island, stainless appliances (to include a gas cooktop), large corner pantry and an eat-in area with French doors leading to the screened porch. The dedicated office space is private and versatile. The spacious family room holds gleaming hardwood floors and is filled with tons of natural light. Upstairs you will find a FANTASTIC loft, the owner's suite, laundry room, full hall bath and two secondary bedrooms. The loft space is a fabulous addition to this wonderful home and could be used as a media room, playroom, workout room, office or second family room. The large hall bath boasts of granite counters and double sinks. The two secondary bedrooms are quite spacious, hold walk-in closets and are filled with tons of natural light. The owner's suite is SIMPLY amazing and boasts of: a tray ceiling, ample space for a sitting area, HUGE walk-in closet and en-suite bath. The en-suite bath is HUGE and boasts of a very LARGE tiled shower with glass doors, granite counters and double sinks. Unique to this home is the upstairs laundry room with a "folding station." This wonderful space is connected to the owner's suite AND upstairs hallway allowing for easy access for all family members. The entire interior has just been freshly PAINTED, ALL the carpets have been steam-cleaned and the EXTERIOR has just been pressure washed! Expect to be impressed by this gorgeous Fenwick Woods home!
Last Agent to Sell the Property
Carolina One Real Estate License #30504 Listed on: 07/22/2020

Home Details
Home Type
- Single Family
Est. Annual Taxes
- $1,625
Year Built
- Built in 2016
Lot Details
- 10,454 Sq Ft Lot
- Level Lot
HOA Fees
- $38 Monthly HOA Fees
Parking
- 2 Car Garage
- Garage Door Opener
Home Design
- Traditional Architecture
- Slab Foundation
- Architectural Shingle Roof
- Vinyl Siding
- Stone Veneer
Interior Spaces
- 2,472 Sq Ft Home
- 2-Story Property
- Tray Ceiling
- Smooth Ceilings
- High Ceiling
- Ceiling Fan
- Entrance Foyer
- Family Room
- Formal Dining Room
- Home Office
- Loft
- Laundry Room
Kitchen
- Eat-In Kitchen
- Dishwasher
- Kitchen Island
Flooring
- Wood
- Ceramic Tile
- Vinyl
Bedrooms and Bathrooms
- 3 Bedrooms
- Walk-In Closet
- Garden Bath
Outdoor Features
- Pond
- Balcony
- Screened Patio
- Front Porch
Schools
- Angel Oak Elementary School
- Haut Gap Middle School
- St. Johns High School
Utilities
- Cooling Available
- Heat Pump System
Community Details
- Fenwick Woods Subdivision
Ownership History
Purchase Details
Home Financials for this Owner
Home Financials are based on the most recent Mortgage that was taken out on this home.Purchase Details
Home Financials for this Owner
Home Financials are based on the most recent Mortgage that was taken out on this home.Purchase Details
Home Financials for this Owner
Home Financials are based on the most recent Mortgage that was taken out on this home.Similar Homes in Johns Island, SC
Home Values in the Area
Average Home Value in this Area
Purchase History
| Date | Type | Sale Price | Title Company |
|---|---|---|---|
| Deed | $475,000 | None Listed On Document | |
| Deed | $375,000 | None Available | |
| Deed | $292,911 | -- |
Mortgage History
| Date | Status | Loan Amount | Loan Type |
|---|---|---|---|
| Previous Owner | $451,250 | New Conventional | |
| Previous Owner | $356,250 | New Conventional | |
| Previous Owner | $220,000 | New Conventional | |
| Previous Owner | $267,231 | New Conventional |
Property History
| Date | Event | Price | Change | Sq Ft Price |
|---|---|---|---|---|
| 08/11/2021 08/11/21 | Sold | $475,000 | 0.0% | $190 / Sq Ft |
| 07/12/2021 07/12/21 | Pending | -- | -- | -- |
| 07/02/2021 07/02/21 | For Sale | $475,000 | +26.7% | $190 / Sq Ft |
| 09/02/2020 09/02/20 | Sold | $375,000 | 0.0% | $152 / Sq Ft |
| 07/24/2020 07/24/20 | Pending | -- | -- | -- |
| 07/22/2020 07/22/20 | For Sale | $375,000 | +28.0% | $152 / Sq Ft |
| 01/11/2016 01/11/16 | Sold | $292,911 | +0.2% | $122 / Sq Ft |
| 09/07/2015 09/07/15 | Pending | -- | -- | -- |
| 09/07/2015 09/07/15 | For Sale | $292,411 | -- | $121 / Sq Ft |
Tax History Compared to Growth
Tax History
| Year | Tax Paid | Tax Assessment Tax Assessment Total Assessment is a certain percentage of the fair market value that is determined by local assessors to be the total taxable value of land and additions on the property. | Land | Improvement |
|---|---|---|---|---|
| 2023 | $2,495 | $19,000 | $0 | $0 |
| 2022 | $2,325 | $19,000 | $0 | $0 |
| 2021 | $1,946 | $15,000 | $0 | $0 |
| 2020 | $1,817 | $13,430 | $0 | $0 |
| 2019 | $1,625 | $11,720 | $0 | $0 |
| 2017 | $1,569 | $11,720 | $0 | $0 |
| 2016 | $1,424 | $11,050 | $0 | $0 |
| 2015 | -- | $0 | $0 | $0 |
Agents Affiliated with this Home
-
K. Arek Manakyan

Seller's Agent in 2021
K. Arek Manakyan
The Boulevard Company
(843) 640-9395
33 in this area
119 Total Sales
-
Dan Lorentz

Seller Co-Listing Agent in 2021
Dan Lorentz
The Boulevard Company
(843) 532-4653
26 in this area
201 Total Sales
-
Gena Middleton
G
Buyer's Agent in 2021
Gena Middleton
Coldwell Banker Realty
(843) 856-8800
6 in this area
44 Total Sales
-
Susan Arrington

Seller's Agent in 2020
Susan Arrington
Carolina One Real Estate
(843) 324-6165
9 in this area
104 Total Sales
-
Neil Shepard
N
Seller's Agent in 2016
Neil Shepard
Carolina One Real Estate
(843) 364-6873
Map
Source: CHS Regional MLS
MLS Number: 20020216
APN: 279-08-00-183
- 3274 Arrow Arum Dr
- 3319 Dunwick Dr
- 1250 Hammrick Ln
- 1610 Fishbone Dr
- 1245 Hammrick Ln
- 1209 Hammrick Ln
- 1522 Southwick Dr
- 00 Brownswood Rd
- 2845 August Rd
- 1132 Brownswood Rd
- 2722 Sunrose Ln
- 1518 Southwick Dr
- 1506 Southwick Dr
- 1514 Stanwick Dr
- 1502 Southwick Dr
- 1578 Stanwick Dr
- 2844 Pinelog Ln
- 1064 Brownswood Rd
- 1894 Brittlebush Ln
- 2927&2926 Stephanie Dr
