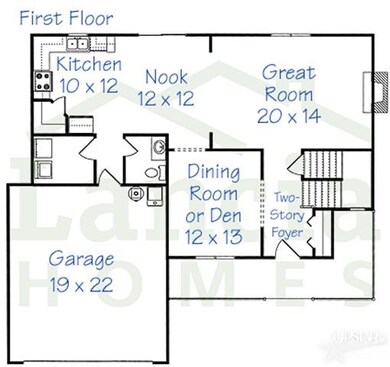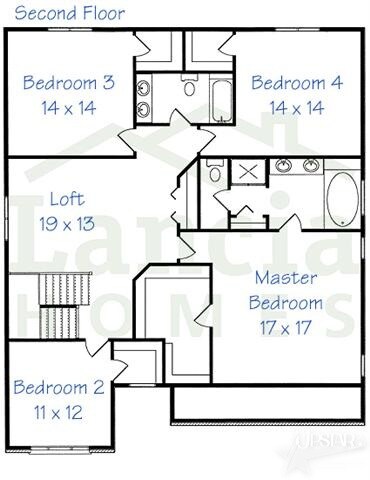
1532 Tara Bella Ln Fort Wayne, IN 46845
Highlights
- Custom Home
- Living Room with Fireplace
- Covered patio or porch
- Carroll High School Rated A
- Corner Lot
- 3 Car Attached Garage
About This Home
As of April 2017For Comp purposes only. Home Not for sale. Lancia's Sycamore 4Bdr 2.5Bath with a full front porch with rail. Features include: 3-Car, 2 sidelites at front door, dimensional shingles, swanstone sink, stainless appliances, additional can lights, double box out on BDR4, smooth-top range, ceramic on frieplace, 5' shower in MBath, box-out window in upper front BDR, service door in garage, pull-down stairs to attic in garage.
Last Agent to Sell the Property
James Lancia
Lancia Homes and Real Estate Listed on: 10/05/2012
Last Buyer's Agent
Linda Wright
Lancia Homes and Real Estate
Home Details
Home Type
- Single Family
Est. Annual Taxes
- $1,983
Year Built
- Built in 2012
Lot Details
- 10,629 Sq Ft Lot
- Lot Dimensions are 85x131x87x92
- Corner Lot
- Level Lot
HOA Fees
- $18 Monthly HOA Fees
Home Design
- Custom Home
- Traditional Architecture
- Brick Exterior Construction
- Slab Foundation
- Vinyl Construction Material
Interior Spaces
- 2,105 Sq Ft Home
- 2-Story Property
- Living Room with Fireplace
- Electric Dryer Hookup
Kitchen
- Electric Oven or Range
- Disposal
Bedrooms and Bathrooms
- 4 Bedrooms
- En-Suite Primary Bedroom
Parking
- 3 Car Attached Garage
- Garage Door Opener
Utilities
- Forced Air Heating and Cooling System
- Heating System Uses Gas
Additional Features
- Covered patio or porch
- Suburban Location
Listing and Financial Details
- Assessor Parcel Number 020229227008000057
Ownership History
Purchase Details
Home Financials for this Owner
Home Financials are based on the most recent Mortgage that was taken out on this home.Purchase Details
Home Financials for this Owner
Home Financials are based on the most recent Mortgage that was taken out on this home.Similar Homes in Fort Wayne, IN
Home Values in the Area
Average Home Value in this Area
Purchase History
| Date | Type | Sale Price | Title Company |
|---|---|---|---|
| Warranty Deed | -- | Metropolitan Title Of In | |
| Deed | -- | Riverbend Title | |
| Deed | -- | Riverbend Title |
Mortgage History
| Date | Status | Loan Amount | Loan Type |
|---|---|---|---|
| Open | $211,134 | New Conventional | |
| Closed | $213,750 | New Conventional | |
| Previous Owner | $40,149 | Credit Line Revolving | |
| Previous Owner | $132,720 | New Conventional |
Property History
| Date | Event | Price | Change | Sq Ft Price |
|---|---|---|---|---|
| 04/14/2017 04/14/17 | Sold | $225,000 | -2.1% | $107 / Sq Ft |
| 03/13/2017 03/13/17 | Pending | -- | -- | -- |
| 03/06/2017 03/06/17 | For Sale | $229,900 | +35.3% | $109 / Sq Ft |
| 10/05/2012 10/05/12 | For Sale | $169,867 | 0.0% | $81 / Sq Ft |
| 08/23/2012 08/23/12 | Sold | $169,867 | -- | $81 / Sq Ft |
| 08/22/2012 08/22/12 | Pending | -- | -- | -- |
Tax History Compared to Growth
Tax History
| Year | Tax Paid | Tax Assessment Tax Assessment Total Assessment is a certain percentage of the fair market value that is determined by local assessors to be the total taxable value of land and additions on the property. | Land | Improvement |
|---|---|---|---|---|
| 2020 | $1,983 | $245,800 | $50,900 | $194,900 |
| 2019 | -- | $235,000 | $50,900 | $184,100 |
| 2018 | -- | $226,900 | $50,900 | $176,000 |
| 2017 | -- | $225,100 | $50,900 | $174,200 |
| 2016 | -- | $217,900 | $50,900 | $167,000 |
| 2014 | -- | $189,100 | $38,700 | $150,400 |
| 2013 | -- | $177,900 | $38,700 | $139,200 |
Agents Affiliated with this Home
-
Brett Beer
B
Seller's Agent in 2017
Brett Beer
Beer and Associates
(260) 413-2339
25 Total Sales
-
Robert Justice
R
Buyer's Agent in 2017
Robert Justice
North Eastern Group Realty
(260) 417-4976
46 Total Sales
-
J
Seller's Agent in 2012
James Lancia
Lancia Homes and Real Estate
-
L
Buyer's Agent in 2012
Linda Wright
Lancia Homes and Real Estate
Map
Source: Indiana Regional MLS
MLS Number: 201210743
APN: 02-02-29-227-008.000-057
- 1187 Gateway Trail
- 13214 Hawks View Blvd
- 1004 Hathaway Rd
- 13731 Dunton Rd
- 14141 Hughies Cove
- 1485 Radomiro Passage
- 1592 Breckenridge Pass
- 13655 Copper Strike Pass
- 1609 Breckenridge Pass
- 13909 Stone Table Blvd
- 612 Perolla Dr
- 1694 Shavono Cove
- 13504 Aslan Passage
- 1761 Breckenridge Pass
- 13955 Copper Strike Pass
- 13865 Escondida Cove
- 14153 Hughies Cove
- 13863 Rame Pass
- 121 Jadis Ct
- 1793 Breckenridge Pass


