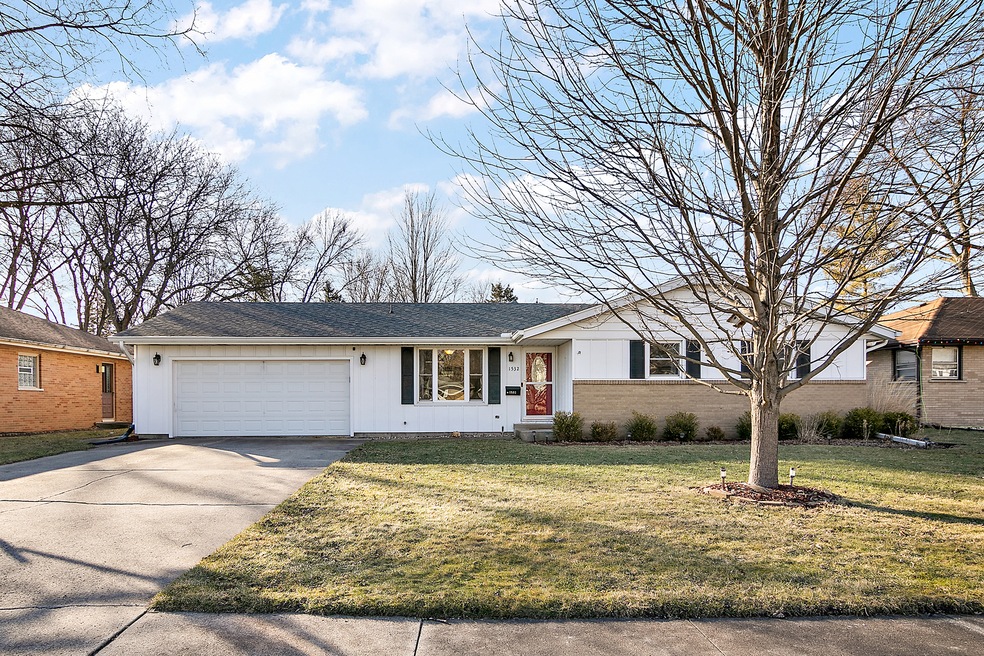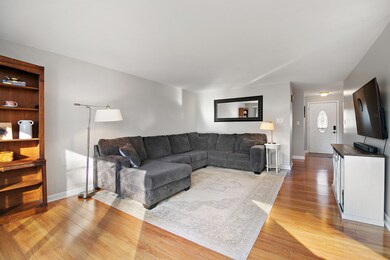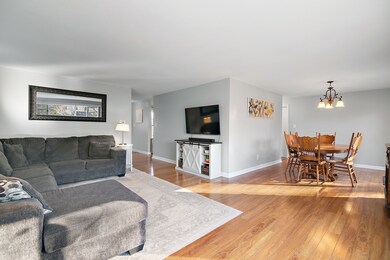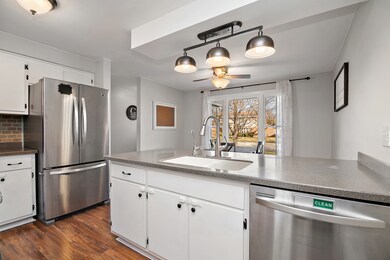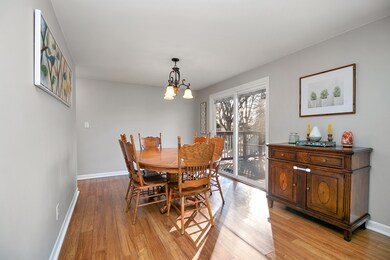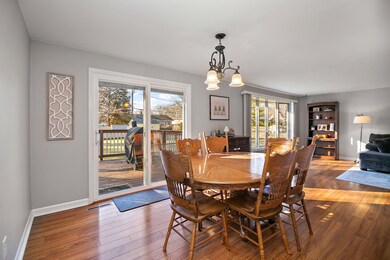
1532 W Budd Blvd Kankakee, IL 60901
Highlights
- Deck
- Wood Flooring
- Fenced Yard
- Ranch Style House
- Home Office
- Patio
About This Home
As of March 2025Welcome to this beautifully updated and move-in ready ranch home in the desirable Gracefield subdivision of Kankakee. Featuring 3 bedrooms, 2.5 baths, a full finished basement, and a spacious 2.5-car garage, this home offers a perfect blend of comfort and functionality. Inside, you'll find a bright and open layout with stunning hardwood floors throughout. The living room boasts a picturesque backyard view, with sliding doors leading to a spacious deck and covered patio, perfect for relaxing or entertaining. The kitchen is equipped with stainless steel appliances, an eat-in area, and a cozy breakfast nook, while a separate dining room provides additional space for gatherings. The primary bedroom serves as a private retreat, featuring a sliding barn door that leads to a private en-suite bath. With tons of natural light and ample closet space throughout, this home is as functional as it is inviting. The huge fenced-in backyard is truly impressive, offering plenty of space for outdoor activities, a storage shed, and endless possibilities. Downstairs, the full finished basement expands the living space with a family room, an office or potential 4th bedroom, a storage room, a laundry room, and a half bath. Additional updates include a new water heater (2024) and an HVAC system (2014) for peace of mind. With its large 2.5-car garage, move-in ready condition, and incredible features, this home is a must-see! Don't miss your chance to make it yours-schedule your private tour today!
Last Agent to Sell the Property
McColly Bennett Real Estate License #475123080 Listed on: 02/06/2025

Last Buyer's Agent
McColly Bennett Real Estate License #475123080 Listed on: 02/06/2025

Home Details
Home Type
- Single Family
Est. Annual Taxes
- $5,027
Year Built
- Built in 1967 | Remodeled in 2014
Lot Details
- 0.28 Acre Lot
- Lot Dimensions are 77.1x157.1x77x1x154.1
- Fenced Yard
- Paved or Partially Paved Lot
- Irregular Lot
- Property is zoned SINGL
Parking
- 2 Car Garage
- Driveway
- Parking Included in Price
Home Design
- Ranch Style House
- Block Foundation
- Asphalt Roof
Interior Spaces
- 1,476 Sq Ft Home
- Ceiling Fan
- Family Room
- Combination Dining and Living Room
- Home Office
- Storage Room
- Unfinished Attic
Kitchen
- Range
- Microwave
- Dishwasher
Flooring
- Wood
- Laminate
Bedrooms and Bathrooms
- 3 Bedrooms
- 3 Potential Bedrooms
- Bathroom on Main Level
Laundry
- Laundry Room
- Dryer
- Washer
Basement
- Basement Fills Entire Space Under The House
- Sump Pump
- Finished Basement Bathroom
Home Security
- Home Security System
- Storm Screens
Outdoor Features
- Deck
- Patio
- Shed
Schools
- Taft Primary Elementary School
- John Kennedy Middle Grade School
- Kankakee High School
Utilities
- Forced Air Heating and Cooling System
- Heating System Uses Natural Gas
- 100 Amp Service
- Cable TV Available
Community Details
- Gracefield Subdivision
Ownership History
Purchase Details
Home Financials for this Owner
Home Financials are based on the most recent Mortgage that was taken out on this home.Purchase Details
Home Financials for this Owner
Home Financials are based on the most recent Mortgage that was taken out on this home.Similar Homes in the area
Home Values in the Area
Average Home Value in this Area
Purchase History
| Date | Type | Sale Price | Title Company |
|---|---|---|---|
| Warranty Deed | $225,100 | Kankakee County Title | |
| Warranty Deed | $154,000 | Standard Title |
Mortgage History
| Date | Status | Loan Amount | Loan Type |
|---|---|---|---|
| Open | $183,231 | FHA | |
| Previous Owner | $138,600 | New Conventional |
Property History
| Date | Event | Price | Change | Sq Ft Price |
|---|---|---|---|---|
| 03/27/2025 03/27/25 | Sold | $225,100 | +2.3% | $153 / Sq Ft |
| 02/11/2025 02/11/25 | Pending | -- | -- | -- |
| 02/06/2025 02/06/25 | For Sale | $220,000 | +42.9% | $149 / Sq Ft |
| 06/19/2020 06/19/20 | Sold | $154,000 | -1.9% | $104 / Sq Ft |
| 05/14/2020 05/14/20 | Pending | -- | -- | -- |
| 05/10/2020 05/10/20 | For Sale | $157,000 | -- | $106 / Sq Ft |
Tax History Compared to Growth
Tax History
| Year | Tax Paid | Tax Assessment Tax Assessment Total Assessment is a certain percentage of the fair market value that is determined by local assessors to be the total taxable value of land and additions on the property. | Land | Improvement |
|---|---|---|---|---|
| 2024 | $5,218 | $44,084 | $8,859 | $35,225 |
| 2023 | $5,027 | $39,273 | $7,892 | $31,381 |
| 2022 | $4,677 | $34,375 | $6,908 | $27,467 |
| 2021 | $4,414 | $31,109 | $6,252 | $24,857 |
| 2020 | $2,487 | $27,963 | $5,620 | $22,343 |
| 2019 | $2,255 | $26,012 | $5,228 | $20,784 |
| 2018 | $2,824 | $24,085 | $4,841 | $19,244 |
| 2017 | $3,138 | $23,555 | $4,734 | $18,821 |
| 2016 | $2,921 | $23,093 | $4,641 | $18,452 |
| 2015 | $3,064 | $24,937 | $4,736 | $20,201 |
| 2014 | $3,177 | $26,388 | $4,736 | $21,652 |
| 2013 | -- | $27,487 | $4,933 | $22,554 |
Agents Affiliated with this Home
-
Kelly Winterroth

Seller's Agent in 2025
Kelly Winterroth
McColly Bennett Real Estate
(815) 549-0848
474 Total Sales
-
Emily Outsen

Seller Co-Listing Agent in 2025
Emily Outsen
McColly Bennett Real Estate
(815) 954-0010
52 Total Sales
-
Susan Fisher

Seller's Agent in 2020
Susan Fisher
Coldwell Banker Realty
(815) 263-2276
433 Total Sales
-
Sarah Powers
S
Seller Co-Listing Agent in 2020
Sarah Powers
Coldwell Banker Realty
(815) 592-1713
128 Total Sales
Map
Source: Midwest Real Estate Data (MRED)
MLS Number: 12282594
APN: 16-16-01-403-002
- 1405 W Grace St
- 1431 W Vanmeter St
- 436 S Mckinley Ave
- 493 S Cannon Ave
- 444 S Tanner Ave
- 430 S Tanner Ave
- 564 S Curtis Ave
- 1119 S Curtis Ave Unit B23
- 2205 W Hickory St
- 1010 S 11th St
- 1135 W Jeffery St
- 1100 W Calista St
- 257 S Alma Ave
- 1060 W Hickory St
- 595 S Wall St
- 603 S Wall St
- 1535 & 1535 1/2 S 5th Ave
- 12.32 acres Eastgate Court St
- 1367 S 7th Ave
- 1456 S 6th Ave
