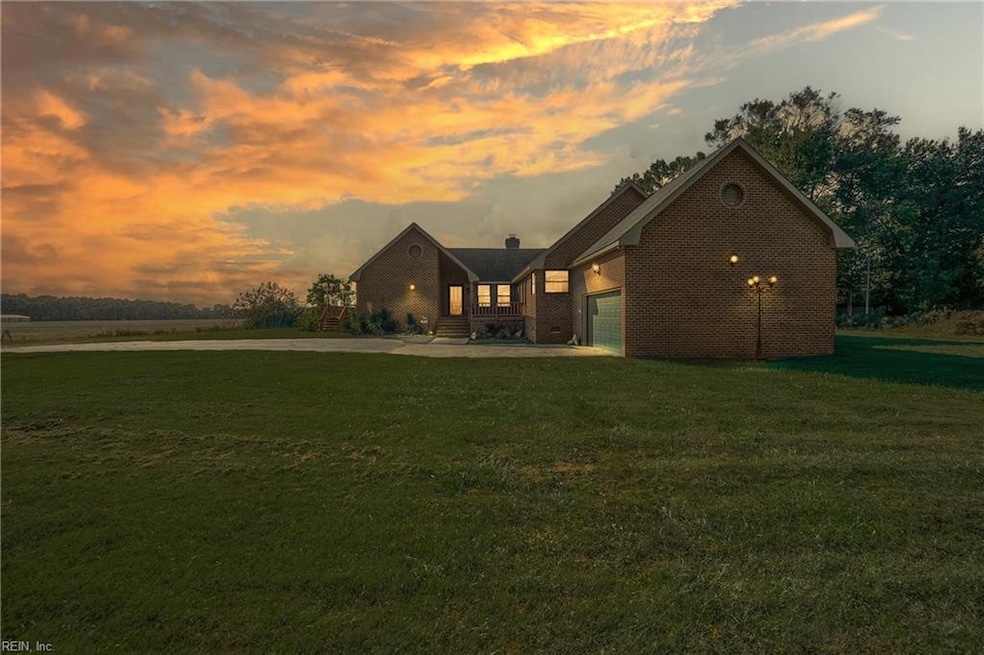
1532 West Rd Chesapeake, VA 23323
Pleasant Grove West NeighborhoodHighlights
- Horses Allowed On Property
- View of Trees or Woods
- Deck
- Grassfield Elementary School Rated A-
- 19.61 Acre Lot
- Contemporary Architecture
About This Home
As of March 2025Experience the perfect balance of rural charm and modern amenities with this spacious brick ranch set on 19 acres. Appraised at $797,000 this property is priced to reflect the updates needed to make it your own. Step inside to discover a large great room that flows seamlessly into an expansive country kitchen and dining area, great for gatherings. The first-floor primary bedroom with an en-suite bath offers comfort and privacy, while four additional main-level bedrooms provide ample space. A bonus/flex room on the partial second floor adds versatility to suit your lifestyle. The property features a 2-car garage, generous storage options, a pond, pasture, a large outbuilding, and two storage sheds - all outbuildings convey "as-is". Beyond the pond, leased farmland offers potential additional income and possible farm tax advantages with the City of Chesapeake Enjoy the tranquility of the country living just a short drive from Grassfield High School, shopping, I-64, & Elizabeth City.
Home Details
Home Type
- Single Family
Est. Annual Taxes
- $7,152
Year Built
- Built in 1991
Lot Details
- 19.61 Acre Lot
- Partially Fenced Property
- Property is zoned AGRI
Home Design
- Contemporary Architecture
- Transitional Architecture
- Asphalt Shingled Roof
- Vinyl Siding
Interior Spaces
- 2,996 Sq Ft Home
- 1-Story Property
- Cathedral Ceiling
- Ceiling Fan
- Wood Burning Fireplace
- Entrance Foyer
- Home Office
- Workshop
- Utility Room
- Washer and Dryer Hookup
- Views of Woods
- Crawl Space
- Pull Down Stairs to Attic
Kitchen
- Breakfast Area or Nook
- Electric Range
- Dishwasher
- ENERGY STAR Qualified Appliances
Flooring
- Wood
- Carpet
- Ceramic Tile
Bedrooms and Bathrooms
- 5 Bedrooms
- En-Suite Primary Bedroom
- 2 Full Bathrooms
Parking
- 2 Car Attached Garage
- Garage Door Opener
Outdoor Features
- Deck
- Storage Shed
Schools
- Grassfield Elementary School
- Hickory Middle School
- Grassfield High School
Horse Facilities and Amenities
- Horses Allowed On Property
Utilities
- Forced Air Heating and Cooling System
- Heat Pump System
- Well
- Electric Water Heater
- Water Softener
- Septic System
Community Details
- No Home Owners Association
- Pleasant Grove Subdivision
Ownership History
Purchase Details
Home Financials for this Owner
Home Financials are based on the most recent Mortgage that was taken out on this home.Similar Homes in Chesapeake, VA
Home Values in the Area
Average Home Value in this Area
Purchase History
| Date | Type | Sale Price | Title Company |
|---|---|---|---|
| Bargain Sale Deed | $775,000 | Fortis Title |
Mortgage History
| Date | Status | Loan Amount | Loan Type |
|---|---|---|---|
| Open | $800,575 | VA | |
| Previous Owner | $200,000 | Credit Line Revolving |
Property History
| Date | Event | Price | Change | Sq Ft Price |
|---|---|---|---|---|
| 03/21/2025 03/21/25 | Sold | $775,000 | +3.3% | $259 / Sq Ft |
| 02/27/2025 02/27/25 | Pending | -- | -- | -- |
| 01/03/2025 01/03/25 | For Sale | $750,000 | -- | $250 / Sq Ft |
Tax History Compared to Growth
Tax History
| Year | Tax Paid | Tax Assessment Tax Assessment Total Assessment is a certain percentage of the fair market value that is determined by local assessors to be the total taxable value of land and additions on the property. | Land | Improvement |
|---|---|---|---|---|
| 2024 | $7,725 | $764,900 | $336,900 | $428,000 |
| 2023 | $5,908 | $708,200 | $306,900 | $401,300 |
| 2022 | $5,533 | $698,900 | $286,900 | $412,000 |
| 2021 | $5,414 | $639,000 | $258,000 | $381,000 |
| 2020 | $5,226 | $618,800 | $258,000 | $360,800 |
| 2019 | $4,918 | $547,700 | $223,600 | $324,100 |
| 2018 | $4,454 | $424,200 | $142,300 | $281,900 |
| 2017 | $4,302 | $409,700 | $144,100 | $265,600 |
| 2016 | $4,936 | $402,700 | $142,300 | $260,400 |
| 2015 | $4,001 | $355,680 | $146,080 | $209,600 |
| 2014 | $3,618 | $344,560 | $134,960 | $209,600 |
Agents Affiliated with this Home
-
Debbie Rountree

Seller's Agent in 2025
Debbie Rountree
BHHS RW Towne Realty
(757) 648-0999
19 in this area
90 Total Sales
-
Denise Cowan

Buyer's Agent in 2025
Denise Cowan
1st Class Real Estate-Equity Group
(757) 717-2772
3 in this area
94 Total Sales
Map
Source: Real Estate Information Network (REIN)
MLS Number: 10565037
APN: 0570000000030
- 2361 Number Ten Ln
- 36ac West Rd
- 525 Wood Nymph Ln
- 2209 Beeblossom Ln
- 826 Majestic Ct
- 637 Wood Nymph Ln
- 2137 Bellflower Way
- 609 Trumpet Ct
- 1057 West Rd
- 1073 Shillelagh Rd
- 1069 Shillelagh Rd
- 3AC Seven Eleven Rd
- 1813 Shillelagh Rd
- 2352 Shillelagh Rd
- 2344 Shillelagh Rd
- 8 Shillelagh Rd
- 2328 Shillelagh Rd
- LOT 2 Shillelagh Rd
- 2210 Chesterfield Loop
- 908 Artisan Ave
