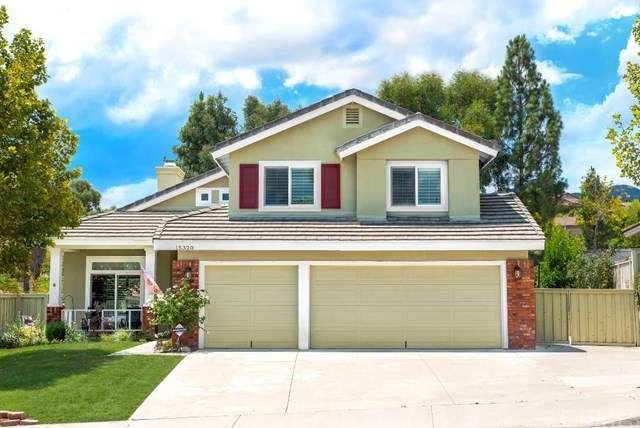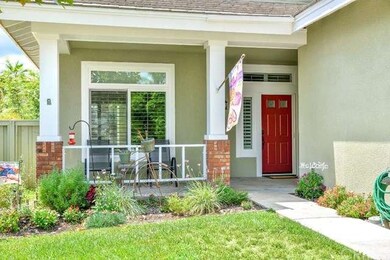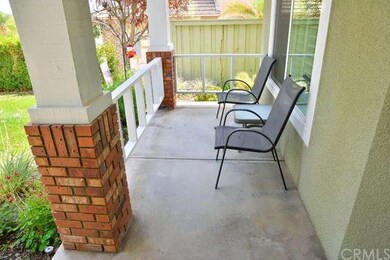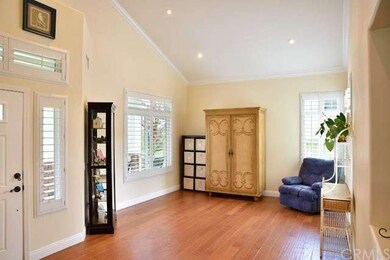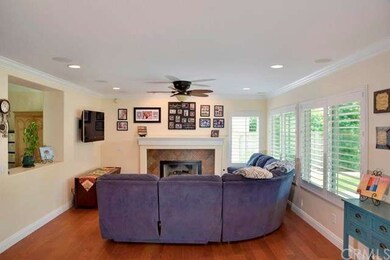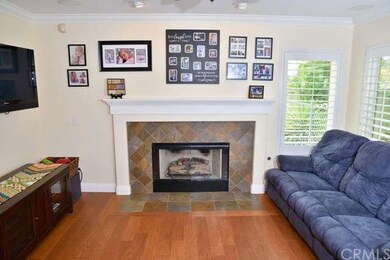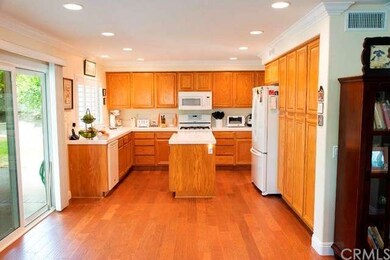
15320 Spyglass Dr Lake Elsinore, CA 92530
Lake View District NeighborhoodHighlights
- RV Access or Parking
- Property is near a park
- High Ceiling
- Contemporary Architecture
- Wood Flooring
- 4-minute walk to Summerlake Park
About This Home
As of April 2021Wow, this is one you've been waiting for. A beautifully upgraded home on a large lot with No HOA. Upgrades include hickory wood flooring, tile flooring, crown & baseboard molding, wainscoting in formal dining room, custom high quality paint inside & out, dual-pane vinyl framed Low-E (Extra UV Protection) windows installed less than 3 years ago with beautiful plantation shutters. Other features include recessed lighting, built in surround sound, insulated Alumawood patio cover with dual ceiling fans, built-ins in all bedroom closets, upgraded AC/HVAC system provides excellent, quiet cooling of the home. Digital thermostats, extra large fireplace, tiled shower/tub in master bath, granite countertops in guest bath.. the list goes on and on. The lot features an RV parking area, fenced dog run, huge back yard with tons of potential and room for a pool. The home is surrounded by many trees and has no neighbors directly behind. Three car garage offers plenty of space for both vehicles and storage. This home is CLEAN and the best quality you will find in this area. This home is located just 3.2 miles from the 74 Ortega HWY for easy commuting and is within walking distance to Terra Cotta middle school and community parks. Turnkey and ready for a quick move in.
Last Agent to Sell the Property
Sean ONeil-Broker License #01394321 Listed on: 09/10/2015
Home Details
Home Type
- Single Family
Est. Annual Taxes
- $6,177
Year Built
- Built in 1992
Lot Details
- 9,148 Sq Ft Lot
- Fenced
- Fence is in fair condition
- Back and Front Yard
Parking
- 3 Car Direct Access Garage
- Parking Available
- Three Garage Doors
- Driveway
- RV Access or Parking
Home Design
- Contemporary Architecture
- Turnkey
- Tile Roof
Interior Spaces
- 2,176 Sq Ft Home
- Wired For Sound
- Built-In Features
- Wainscoting
- High Ceiling
- Ceiling Fan
- Low Emissivity Windows
- Plantation Shutters
- Family Room with Fireplace
- Living Room
- Dining Room
- Laundry Room
Kitchen
- Eat-In Kitchen
- Gas Oven
- Gas Cooktop
- Microwave
- Dishwasher
- Kitchen Island
- Disposal
Flooring
- Wood
- Carpet
- Tile
Bedrooms and Bathrooms
- 4 Bedrooms
- All Upper Level Bedrooms
Home Security
- Alarm System
- Carbon Monoxide Detectors
- Fire and Smoke Detector
Outdoor Features
- Covered Patio or Porch
- Exterior Lighting
- Rain Gutters
Additional Features
- Property is near a park
- Central Heating and Cooling System
Community Details
- No Home Owners Association
Listing and Financial Details
- Tax Lot 45
- Tax Tract Number 246245
- Assessor Parcel Number 389484005
Ownership History
Purchase Details
Home Financials for this Owner
Home Financials are based on the most recent Mortgage that was taken out on this home.Purchase Details
Home Financials for this Owner
Home Financials are based on the most recent Mortgage that was taken out on this home.Purchase Details
Home Financials for this Owner
Home Financials are based on the most recent Mortgage that was taken out on this home.Purchase Details
Home Financials for this Owner
Home Financials are based on the most recent Mortgage that was taken out on this home.Purchase Details
Home Financials for this Owner
Home Financials are based on the most recent Mortgage that was taken out on this home.Similar Homes in Lake Elsinore, CA
Home Values in the Area
Average Home Value in this Area
Purchase History
| Date | Type | Sale Price | Title Company |
|---|---|---|---|
| Grant Deed | $560,000 | Ticor Title | |
| Grant Deed | $393,000 | Fidelity National Title Insu | |
| Grant Deed | $335,000 | None Available | |
| Grant Deed | $200,000 | Chicago Title Company | |
| Grant Deed | $253,000 | Old Republic Title Company |
Mortgage History
| Date | Status | Loan Amount | Loan Type |
|---|---|---|---|
| Open | $456,500 | New Conventional | |
| Closed | $448,000 | New Conventional | |
| Previous Owner | $370,000 | New Conventional | |
| Previous Owner | $385,881 | FHA | |
| Previous Owner | $328,932 | FHA | |
| Previous Owner | $176,000 | New Conventional | |
| Previous Owner | $180,000 | New Conventional | |
| Previous Owner | $274,134 | FHA | |
| Previous Owner | $50,000 | Credit Line Revolving | |
| Previous Owner | $207,000 | Unknown | |
| Previous Owner | $202,400 | Purchase Money Mortgage |
Property History
| Date | Event | Price | Change | Sq Ft Price |
|---|---|---|---|---|
| 04/19/2021 04/19/21 | Sold | $560,000 | 0.0% | $257 / Sq Ft |
| 03/29/2021 03/29/21 | Pending | -- | -- | -- |
| 03/26/2021 03/26/21 | Off Market | $560,000 | -- | -- |
| 03/26/2021 03/26/21 | For Sale | $509,900 | +29.7% | $234 / Sq Ft |
| 09/20/2017 09/20/17 | Sold | $393,000 | +17.3% | $181 / Sq Ft |
| 10/22/2015 10/22/15 | Sold | $335,000 | 0.0% | $154 / Sq Ft |
| 09/09/2015 09/09/15 | Off Market | $335,000 | -- | -- |
| 09/08/2015 09/08/15 | Pending | -- | -- | -- |
| 09/03/2015 09/03/15 | Price Changed | $339,999 | -1.4% | $156 / Sq Ft |
| 08/19/2015 08/19/15 | For Sale | $344,990 | +3.0% | $159 / Sq Ft |
| 08/19/2015 08/19/15 | Off Market | $335,000 | -- | -- |
| 08/11/2015 08/11/15 | Price Changed | $344,990 | 0.0% | $159 / Sq Ft |
| 08/06/2015 08/06/15 | Price Changed | $344,900 | 0.0% | $159 / Sq Ft |
| 07/21/2015 07/21/15 | For Sale | $345,000 | -- | $159 / Sq Ft |
Tax History Compared to Growth
Tax History
| Year | Tax Paid | Tax Assessment Tax Assessment Total Assessment is a certain percentage of the fair market value that is determined by local assessors to be the total taxable value of land and additions on the property. | Land | Improvement |
|---|---|---|---|---|
| 2025 | $6,177 | $606,160 | $108,242 | $497,918 |
| 2023 | $6,177 | $582,624 | $104,040 | $478,584 |
| 2022 | $5,979 | $571,200 | $102,000 | $469,200 |
| 2021 | $4,707 | $448,474 | $123,933 | $324,541 |
| 2020 | $4,660 | $443,877 | $122,663 | $321,214 |
| 2019 | $5,400 | $400,860 | $120,258 | $280,602 |
| 2018 | $5,319 | $393,000 | $117,900 | $275,100 |
| 2017 | $4,788 | $341,700 | $102,510 | $239,190 |
| 2016 | $4,655 | $335,000 | $100,500 | $234,500 |
| 2015 | $3,369 | $214,799 | $75,179 | $139,620 |
| 2014 | $3,756 | $210,593 | $73,707 | $136,886 |
Agents Affiliated with this Home
-
Stephen Smith

Seller's Agent in 2021
Stephen Smith
Highcrest Real Estate&Mortgage
(949) 322-4491
1 in this area
11 Total Sales
-
Oscar Tortola

Buyer's Agent in 2021
Oscar Tortola
Oscar Tortola Group Real Estate Services
(951) 733-2040
7 in this area
410 Total Sales
-
Anthony Barbarotta

Seller's Agent in 2017
Anthony Barbarotta
Keller Williams Realty
(951) 271-3000
12 in this area
28 Total Sales
-
Sean O'Neil
S
Seller's Agent in 2015
Sean O'Neil
Sean ONeil-Broker
(951) 285-6777
1 in this area
57 Total Sales
-
Courtney Rowan

Buyer's Agent in 2015
Courtney Rowan
Coldwell Banker Assoc Brkr-SC
(951) 218-4344
1 in this area
6 Total Sales
Map
Source: California Regional Multiple Listing Service (CRMLS)
MLS Number: SW15159346
APN: 389-484-005
- 29003 Edgewater Ct
- 29140 Ocotillo Dr
- 905 Broadway St
- 15004 Vista View St
- 29193 Sunswept Dr
- 143 N Nebraska St
- 15505 Starview St
- 3329 Spruce St
- 29300 Quiet Harbor St
- 186 S Massachusetts St
- 3652 Ash St
- 15224 Golden Sands St
- 300 Date St
- 16508 Nectarine Way
- 3812 Ash St
- 15161 Etienne St
- 29483 Rock Point Dr
- 29435 Falling Leaf Dr
- 142 N Terra Cotta Rd
- 3884 Ash St
