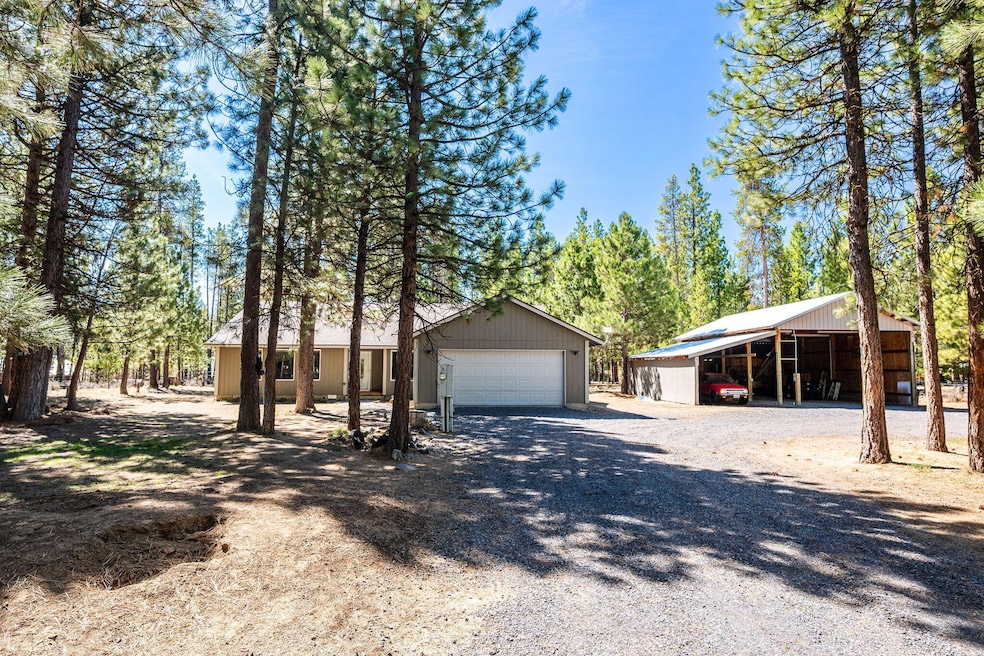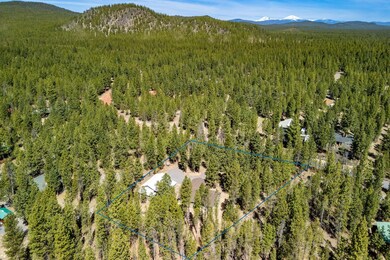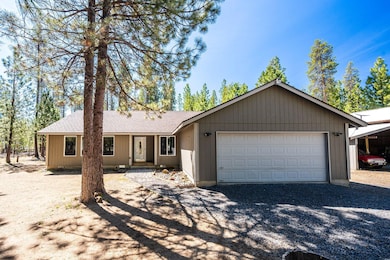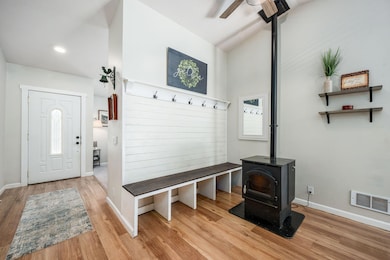153212 Little River Loop La Pine, OR 97739
Estimated payment $2,943/month
Highlights
- RV Garage
- Deck
- Wooded Lot
- Gated Parking
- Forest View
- Vaulted Ceiling
About This Home
Freedom + Recreation — 1.68 Acre Retreat with River Access & Pole Barn. Experience a rare blend of privacy and adventure in this 4-bedroom, 2-bath retreat on 1.68 wooded acres in sought-after Little River Ranch. With no HOA, expansive RV/boat parking, and a spacious pole barn, this property is built for everyday living and weekend fun. Inside, you'll find a cozy pellet stove and bright living room, kitchen and dining space. Recent updates — roof, exterior paint, flooring, and bathroom vanities — mean move-in ready peace of mind. Step outside to your own slice of Oregon: a huge pole barn for storage, hobbies, or a shop; deer, squirrels, and birds among the pines; plus deeded ownership of 25+ acres of private community land with trails leading straight from your driveway to the Little Deschutes River. Swim, fish, or ride ATVs to your favorite spot — a lifestyle you won't find in town. Priced to sell at $522,000.
Home Details
Home Type
- Single Family
Est. Annual Taxes
- $2,229
Year Built
- Built in 2001
Lot Details
- 1.68 Acre Lot
- Fenced
- Native Plants
- Level Lot
- Wooded Lot
- Property is zoned R2, R2
Parking
- 2 Car Attached Garage
- Gravel Driveway
- Gated Parking
- RV Garage
Property Views
- Forest
- Territorial
- Neighborhood
Home Design
- Ranch Style House
- Stem Wall Foundation
- Frame Construction
- Composition Roof
- Concrete Siding
Interior Spaces
- 1,920 Sq Ft Home
- Vaulted Ceiling
- Ceiling Fan
- Double Pane Windows
- Vinyl Clad Windows
- Living Room
Kitchen
- Eat-In Kitchen
- Oven
- Range
- Microwave
- Dishwasher
- Solid Surface Countertops
Flooring
- Engineered Wood
- Carpet
- Tile
Bedrooms and Bathrooms
- 4 Bedrooms
- Walk-In Closet
- 2 Full Bathrooms
- Bathtub with Shower
Laundry
- Laundry Room
- Dryer
- Washer
Home Security
- Carbon Monoxide Detectors
- Fire and Smoke Detector
Outdoor Features
- Deck
- Separate Outdoor Workshop
- Shed
Utilities
- No Cooling
- Pellet Stove burns compressed wood to generate heat
- Wall Furnace
- Well
- Water Heater
- Septic Tank
- Leach Field
- Phone Available
Listing and Financial Details
- Legal Lot and Block 10 / 3
- Assessor Parcel Number 699523
Community Details
Overview
- No Home Owners Association
- Little River Ranch Subdivision
- Property is near a preserve or public land
Recreation
- Trails
Map
Home Values in the Area
Average Home Value in this Area
Tax History
| Year | Tax Paid | Tax Assessment Tax Assessment Total Assessment is a certain percentage of the fair market value that is determined by local assessors to be the total taxable value of land and additions on the property. | Land | Improvement |
|---|---|---|---|---|
| 2024 | $2,229 | $199,760 | -- | -- |
| 2023 | $2,145 | $199,760 | $0 | $0 |
| 2022 | $2,089 | $188,310 | $0 | $0 |
| 2021 | $2,029 | $182,830 | $0 | $0 |
| 2020 | $1,969 | $177,510 | $0 | $0 |
| 2019 | $1,922 | $172,340 | $0 | $0 |
| 2018 | $1,868 | $167,330 | $0 | $0 |
| 2017 | $1,824 | $162,460 | $0 | $0 |
| 2016 | $1,777 | $157,730 | $0 | $0 |
| 2015 | $1,730 | $153,140 | $0 | $0 |
| 2014 | $1,652 | $148,680 | $0 | $0 |
| 2013 | -- | $144,350 | $0 | $0 |
Property History
| Date | Event | Price | Change | Sq Ft Price |
|---|---|---|---|---|
| 09/01/2025 09/01/25 | Price Changed | $522,000 | -3.2% | $272 / Sq Ft |
| 07/18/2025 07/18/25 | Price Changed | $539,000 | -1.8% | $281 / Sq Ft |
| 07/04/2025 07/04/25 | Price Changed | $549,000 | -2.0% | $286 / Sq Ft |
| 05/30/2025 05/30/25 | Price Changed | $560,000 | -1.8% | $292 / Sq Ft |
| 05/13/2025 05/13/25 | Price Changed | $570,000 | -0.9% | $297 / Sq Ft |
| 05/01/2025 05/01/25 | For Sale | $575,000 | +56.7% | $299 / Sq Ft |
| 12/11/2020 12/11/20 | Sold | $367,000 | -7.1% | $191 / Sq Ft |
| 11/05/2020 11/05/20 | Pending | -- | -- | -- |
| 09/29/2020 09/29/20 | For Sale | $394,900 | -- | $206 / Sq Ft |
Purchase History
| Date | Type | Sale Price | Title Company |
|---|---|---|---|
| Personal Reps Deed | $367,000 | Western Title & Escrow | |
| Interfamily Deed Transfer | -- | None Available |
Mortgage History
| Date | Status | Loan Amount | Loan Type |
|---|---|---|---|
| Open | $340,000 | New Conventional | |
| Closed | $340,000 | New Conventional | |
| Closed | $293,600 | New Conventional | |
| Previous Owner | $98,239 | New Conventional |
Source: Oregon Datashare
MLS Number: 220199148
APN: R699523
- 153206 Collar Dr
- 2706 Alacano Dr
- 153521 Twilla Ct
- 153526 Twilla Ct
- 152382 Wagon Trail Rd
- 153354 Hackamore Ln
- 2022 Lasso Ct
- 1764 Lariat Ct
- 1758 Lariat
- 1870 Iron Wheel Ct
- 0 Tl 09900 Scabbard Ct Unit 4 220194298
- 0 Tl 09800 Scabbard Ct Unit 5 220194297
- 0 Tl 10300 Concho Ct Unit 5 220194299
- 0 Pannier Unit Lot 20 220204910
- 0 Pannier Unit Lot 19
- 0 Tl 10600 Concho Ct Unit 2 220194291
- 1716 Terret Rd
- 0 Tl 09700 Buggy Whip Ct Unit 6 220194296
- 1844 Pannier Ct
- 0 Tl 08700 Stirrup Dr Unit 16







