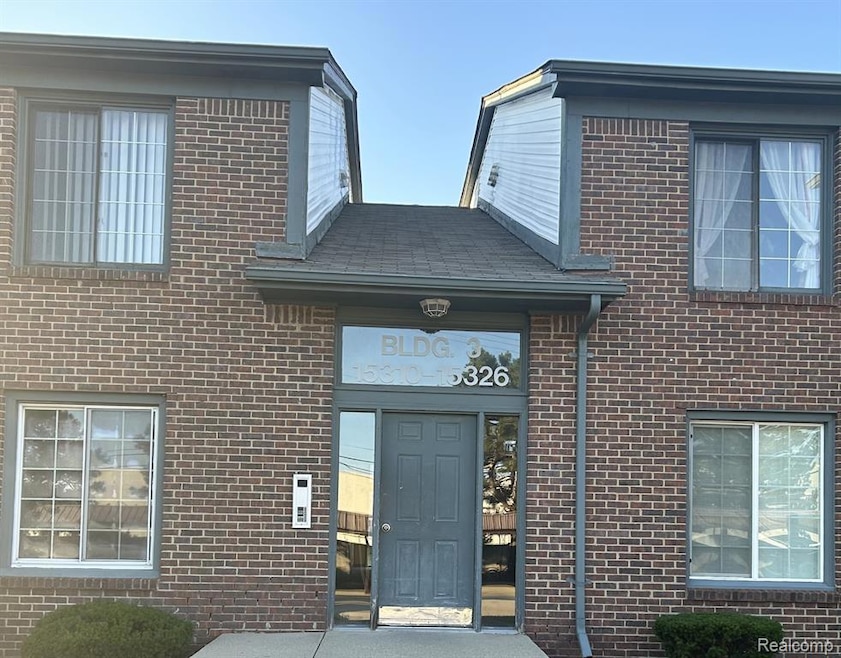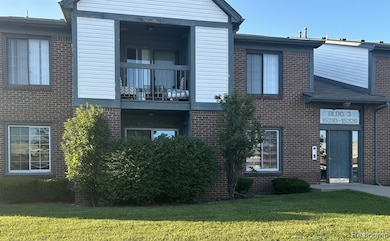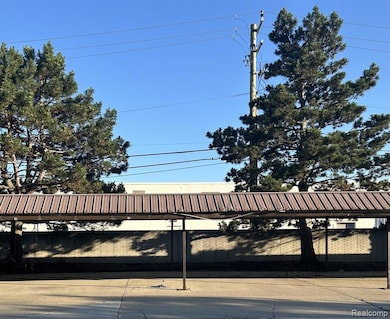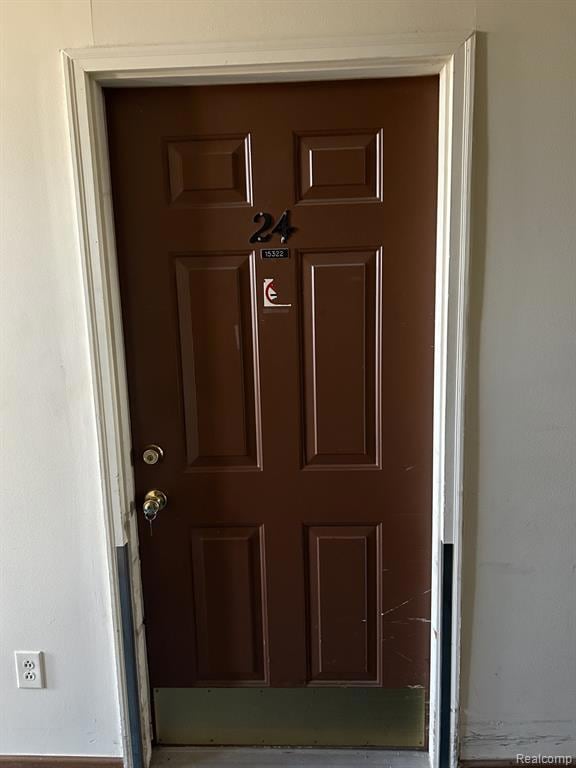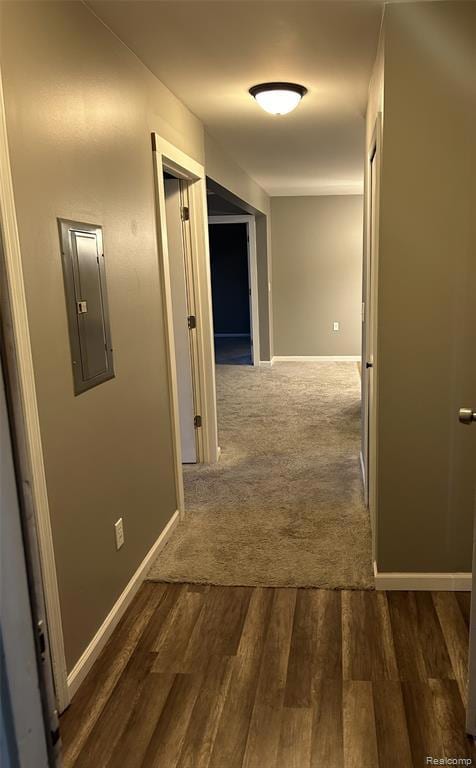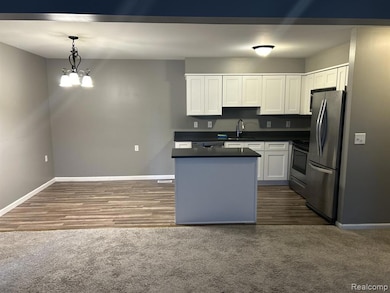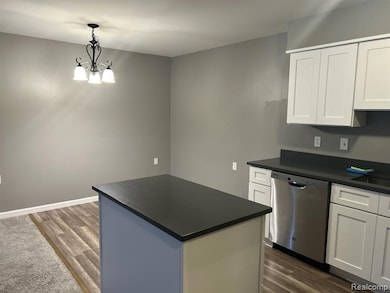15322 Ashley Ct Macomb, MI 48044
Highlights
- Colonial Architecture
- 1-Story Property
- Forced Air Heating System
- Ground Level Unit
About This Home
Don't miss out on this charming Condo in the city of Macomb. The condo is updates throughout! Fresh paint & floors throughout. The kitchen & Bathroom have new cabinets, new Countertops, and new Appliances. This home is move-in ready and will not last! All information are deemed reliable but not Guaranteed. Licensed agent is required for all the showings. Buyers and/or buyer's agent must check and verify all the information on this listing ticket. Lockbox on the handicap pole. Direct address: BLDG#3, From 15310 To: 15326, Unit 24. For Pets, please contact Sam Tolla the listing agent.
Condo Details
Home Type
- Condominium
Est. Annual Taxes
- $3,562
Year Built
- Built in 1988 | Remodeled in 2023
HOA Fees
- $285 Monthly HOA Fees
Parking
- Carport
Home Design
- Colonial Architecture
- Bungalow
- Brick Exterior Construction
Interior Spaces
- 1,092 Sq Ft Home
- 1-Story Property
- Crawl Space
Bedrooms and Bathrooms
- 2 Bedrooms
- 2 Full Bathrooms
Utilities
- Forced Air Heating System
- Heating System Uses Natural Gas
Additional Features
- Property fronts a private road
- Ground Level Unit
Listing and Financial Details
- Security Deposit $2,250
- 12 Month Lease Term
- Application Fee: 50.00
- Assessor Parcel Number 0831351024
Community Details
Overview
- Ms. Felicia Hill Association, Phone Number (586) 468-4340
- Ashley Commons Subdivision
Pet Policy
- Call for details about the types of pets allowed
Map
Source: Realcomp
MLS Number: 20251013603
APN: 20-08-31-351-024
- 15313 Huntcliff Dr
- 45656 Kennedy Ave
- 15783 Revere Dr Dr Unit 193 175
- 46386 Jackson Dr
- 15740 Revere Dr
- 46311 Bentley Cir W Unit 51
- 46261 Imperial Ln Unit 75
- 15439 Cornell Dr Unit 118
- 15757 N Franklin Dr Unit 132
- 44613 New Hampshire Dr Unit 35
- 16322 Canterbury Ct Unit 2
- 16256 Grandview Dr Unit 95
- 46817 Barbara Dr
- 44602 N Bunker Hill Dr Unit 462 / 12
- 44215 Providence Dr
- 44418 Virginia Ct#93 Ct
- 43744 Hartford Dr
- 16436 Grandview Dr Unit 62
- 15672 Robert Dr
- 45562 Warwick Dr Unit 50
- 15765 Balfour Dr
- 14834 Lakeside Blvd N
- 45865 Valenti Blvd
- 15877 Cambridge Dr Unit 4
- 44525 Pine Dr
- 15422 Cornell Dr Unit 101
- 14260 Wexford Dr
- 45571 Ledgewood St
- 44197 Hayes Rd
- 15385 Yale Dr Unit 74
- 16404 Dominion Dr Unit 203
- 14973 Milan Ct
- 45562 Warwick Dr Unit 50
- 14209 Lakeside Blvd N
- 46116 Rhodes Dr Unit 326
- 46116 Rhodes Dr
- 15770 Lakeside Village Dr
- 13960 Lakeside Blvd N
- 45815 Grant Ct Unit 17
- 15177 Olivewood Dr
