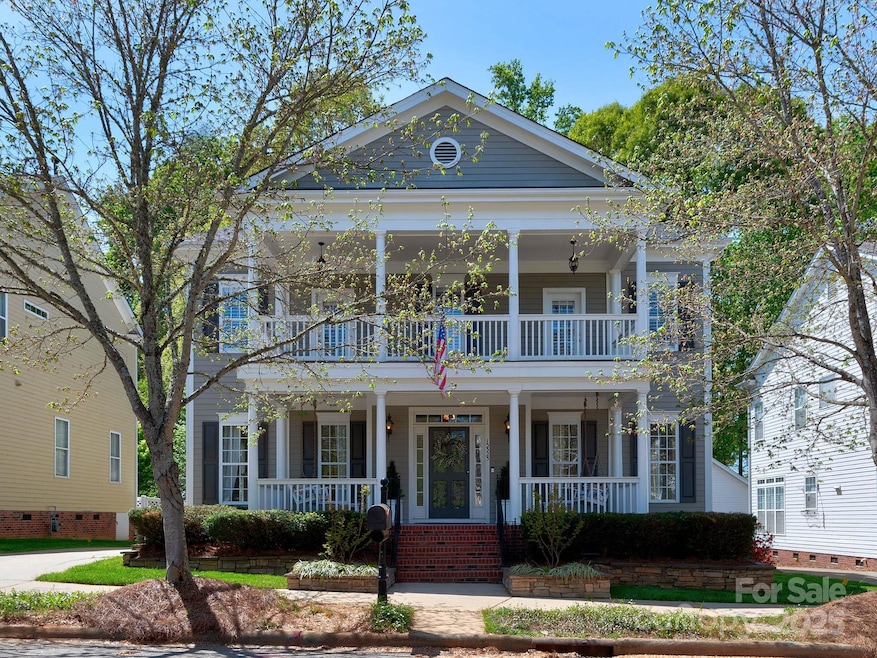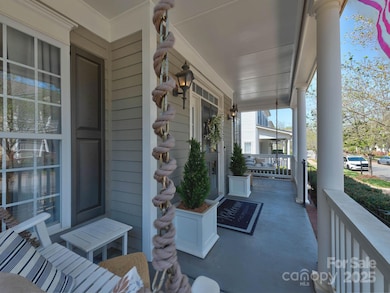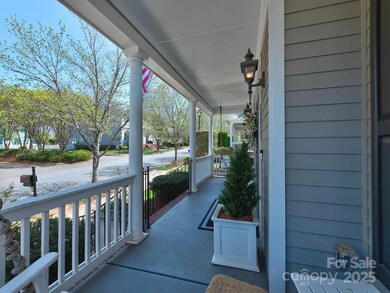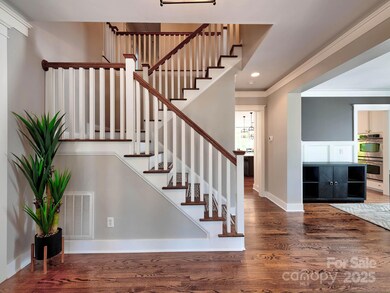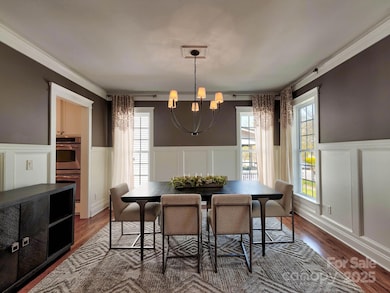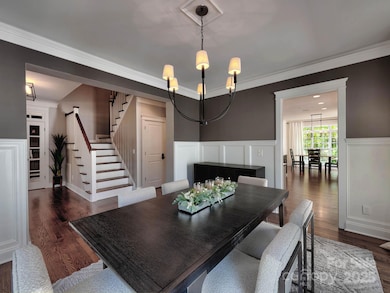
15323 Barnsbury Dr Huntersville, NC 28078
Highlights
- Clubhouse
- Wood Flooring
- Built-In Self-Cleaning Double Oven
- Huntersville Elementary School Rated A-
- Community Pool
- 2 Car Detached Garage
About This Home
As of June 2025This is the one! A truly stunning Charleston-style home in sought-after Monteith Park! Step inside and find a versatile office / living room along w/ a beautifully appointed dining room! The kitchen is a dream to work in, featuring rich cabinetry, a large island, upgraded granite countertops, a stylish backsplash, and a spacious walk-in pantry w/ vintage door! The generous breakfast area is ideal for casual meals! Upstairs, the serene primary suite is complemented by 3 add'l bedrooms with 2 of them having direct access to the front porch! Updated hall bath includes double vanities & large laundry room w/ an updated granite counter. Gleaming hardwood floors flow throughout the main level (refinished in March /2025), staircase, and upstairs hallway, adding warmth and continuity. Step out back to a covered patio and enjoy your private, beautifully manicured, fully fenced backyard—perfect for entertaining. Great community amenities and close to everything!
Last Agent to Sell the Property
Southern Homes of the Carolinas, Inc Brokerage Email: johnmtorres9@gmail.com License #241707 Listed on: 04/13/2025

Home Details
Home Type
- Single Family
Est. Annual Taxes
- $4,230
Year Built
- Built in 2006
Lot Details
- Back Yard Fenced
- Property is zoned NR
Parking
- 2 Car Detached Garage
Interior Spaces
- 2-Story Property
- Great Room with Fireplace
- Crawl Space
Kitchen
- Built-In Self-Cleaning Double Oven
- Gas Cooktop
- Range Hood
- Dishwasher
- Disposal
Flooring
- Wood
- Tile
Bedrooms and Bathrooms
- 4 Bedrooms
Schools
- Huntersville Elementary School
- Bailey Middle School
- William Amos Hough High School
Utilities
- Forced Air Heating and Cooling System
- Underground Utilities
- Gas Water Heater
- Cable TV Available
Listing and Financial Details
- Assessor Parcel Number 009-106-56
Community Details
Overview
- Csi Management Association, Phone Number (704) 892-1660
- Built by Saussy Burbank
- Monteith Park Subdivision
- Mandatory Home Owners Association
Amenities
- Clubhouse
Recreation
- Community Playground
- Community Pool
- Trails
Ownership History
Purchase Details
Home Financials for this Owner
Home Financials are based on the most recent Mortgage that was taken out on this home.Purchase Details
Home Financials for this Owner
Home Financials are based on the most recent Mortgage that was taken out on this home.Purchase Details
Purchase Details
Purchase Details
Home Financials for this Owner
Home Financials are based on the most recent Mortgage that was taken out on this home.Similar Homes in Huntersville, NC
Home Values in the Area
Average Home Value in this Area
Purchase History
| Date | Type | Sale Price | Title Company |
|---|---|---|---|
| Warranty Deed | $732,500 | None Listed On Document | |
| Warranty Deed | $732,500 | None Listed On Document | |
| Warranty Deed | $725,000 | Southern Homes Title | |
| Warranty Deed | $725,000 | Southern Homes Title | |
| Special Warranty Deed | -- | None Available | |
| Warranty Deed | -- | None Available | |
| Special Warranty Deed | $332,500 | None Available |
Mortgage History
| Date | Status | Loan Amount | Loan Type |
|---|---|---|---|
| Previous Owner | $712,500 | VA | |
| Previous Owner | $535,000 | New Conventional | |
| Previous Owner | $252,000 | New Conventional | |
| Previous Owner | $265,759 | Purchase Money Mortgage |
Property History
| Date | Event | Price | Change | Sq Ft Price |
|---|---|---|---|---|
| 06/18/2025 06/18/25 | Sold | $732,500 | 0.0% | $231 / Sq Ft |
| 05/19/2025 05/19/25 | Pending | -- | -- | -- |
| 05/18/2025 05/18/25 | Off Market | $732,500 | -- | -- |
| 05/13/2025 05/13/25 | Price Changed | $749,900 | -2.6% | $236 / Sq Ft |
| 04/13/2025 04/13/25 | For Sale | $769,900 | +6.2% | $243 / Sq Ft |
| 01/08/2025 01/08/25 | Sold | $725,000 | -3.3% | $233 / Sq Ft |
| 11/05/2024 11/05/24 | For Sale | $750,000 | -- | $241 / Sq Ft |
Tax History Compared to Growth
Tax History
| Year | Tax Paid | Tax Assessment Tax Assessment Total Assessment is a certain percentage of the fair market value that is determined by local assessors to be the total taxable value of land and additions on the property. | Land | Improvement |
|---|---|---|---|---|
| 2023 | $4,230 | $566,700 | $100,000 | $466,700 |
| 2022 | $3,459 | $384,300 | $80,000 | $304,300 |
| 2021 | $3,442 | $384,300 | $80,000 | $304,300 |
| 2020 | $3,417 | $384,300 | $80,000 | $304,300 |
| 2019 | $3,411 | $384,300 | $80,000 | $304,300 |
| 2018 | $3,396 | $291,100 | $60,000 | $231,100 |
| 2017 | $3,358 | $291,100 | $60,000 | $231,100 |
| 2016 | $3,355 | $291,100 | $60,000 | $231,100 |
| 2015 | $3,351 | $291,100 | $60,000 | $231,100 |
| 2014 | $3,349 | $0 | $0 | $0 |
Agents Affiliated with this Home
-
John Torres

Seller's Agent in 2025
John Torres
Southern Homes of the Carolinas, Inc
(704) 451-3989
52 in this area
234 Total Sales
-
Jesse Goodwin

Seller's Agent in 2025
Jesse Goodwin
Carolina Living Associates LLC
(704) 363-8377
14 in this area
39 Total Sales
-
Kevin Walker
K
Buyer's Agent in 2025
Kevin Walker
Beacon Realty Group
(803) 493-6773
2 in this area
34 Total Sales
Map
Source: Canopy MLS (Canopy Realtor® Association)
MLS Number: 4246496
APN: 009-106-56
- 15830 Waterfront Dr
- 14533 Holly Springs Dr
- 9514 Hayenridge Ct
- 9508 Hayenridge Ct
- 16303 Spruell St
- 14632 Holly Springs Dr
- 16815 Spruell St
- 10108 Bayart Way
- 15280 Leslie Brook Rd
- 13517 Silver King Ct
- 13714 Morehouse St
- 14658 Laura Michelle Rd
- 13421 Copley Square Dr
- 13528 Philip Michael Rd
- 15263 Eric Kyle Dr
- 13604 Morehouse St
- 9717 Waterton Ct
- 10127 Tallent Ln
- 12108 Huntson Reserve Rd
- 13708 Huntson Park Ln
