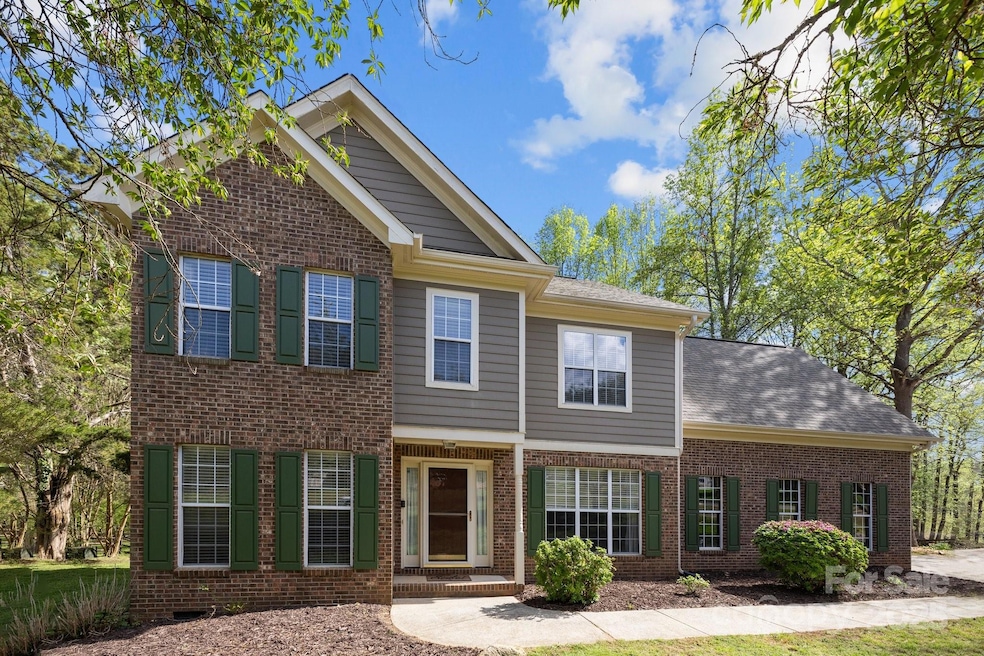
15324 Yarmouth Rd Mint Hill, NC 28227
Highlights
- Deck
- Cul-De-Sac
- Walk-In Closet
- Bain Elementary Rated 9+
- Fireplace
- Breakfast Bar
About This Home
As of May 2025Welcome to your dream home in Oxford Glen! This charming 4-bedroom, 2.5-bath residence sits on nearly an acre in desirable Mint Hill. The light-filled main level features an open layout with durable LVP flooring throughout, including a dedicated office, formal dining room, spacious living room, sunroom & a kitchen with breakfast nook—perfect for morning coffee in the sunshine. A convenient laundry room & half bath round out the first floor.Upstairs, you'll find all 4 bedrooms, including a generous primary suite complete with a walk-in closet & ensuite bath featuring a garden tub. A second full bath & an oversized 4th-bed/bonus room above the garage provide versatile living space for any need. Step outside to an expansive deck overlooking a private, wooded backyard—ideal for entertaining, relaxing, or letting pets roam free. With southern exposure, the sunroom & kitchen area are drenched in natural light year-round. This home offers space, comfort & incredible value—don’t miss out!
Last Agent to Sell the Property
Stone Realty Group Brokerage Email: matt@mattstoneteam.com License #234656 Listed on: 05/08/2025
Home Details
Home Type
- Single Family
Est. Annual Taxes
- $2,768
Year Built
- Built in 1994
HOA Fees
- $6 Monthly HOA Fees
Parking
- 2 Car Garage
- Driveway
Home Design
- Brick Exterior Construction
- Hardboard
Interior Spaces
- 2-Story Property
- Ceiling Fan
- Fireplace
- Crawl Space
- Pull Down Stairs to Attic
Kitchen
- Breakfast Bar
- Gas Oven
- Gas Cooktop
- Range Hood
- Warming Drawer
- Microwave
- ENERGY STAR Qualified Refrigerator
- Dishwasher
- Disposal
Bedrooms and Bathrooms
- 4 Bedrooms
- Walk-In Closet
- Garden Bath
Laundry
- Laundry Room
- ENERGY STAR Qualified Washer
Schools
- Bain Elementary School
- Mint Hill Middle School
- Independence High School
Utilities
- Forced Air Heating and Cooling System
- Vented Exhaust Fan
- Heating System Uses Natural Gas
- Gas Water Heater
Additional Features
- Deck
- Cul-De-Sac
Community Details
- Oxford Glen HOA
- Oxford Glen Subdivision
- Mandatory home owners association
Listing and Financial Details
- Assessor Parcel Number 195-171-35
Ownership History
Purchase Details
Home Financials for this Owner
Home Financials are based on the most recent Mortgage that was taken out on this home.Purchase Details
Home Financials for this Owner
Home Financials are based on the most recent Mortgage that was taken out on this home.Purchase Details
Home Financials for this Owner
Home Financials are based on the most recent Mortgage that was taken out on this home.Similar Homes in the area
Home Values in the Area
Average Home Value in this Area
Purchase History
| Date | Type | Sale Price | Title Company |
|---|---|---|---|
| Warranty Deed | $500,000 | Tryon Title | |
| Warranty Deed | $500,000 | Tryon Title | |
| Warranty Deed | $202,000 | None Available | |
| Warranty Deed | $178,000 | -- |
Mortgage History
| Date | Status | Loan Amount | Loan Type |
|---|---|---|---|
| Open | $200,000 | New Conventional | |
| Closed | $200,000 | New Conventional | |
| Previous Owner | $179,000 | New Conventional | |
| Previous Owner | $123,000 | Credit Line Revolving | |
| Previous Owner | $15,000 | Credit Line Revolving | |
| Previous Owner | $142,400 | Purchase Money Mortgage | |
| Previous Owner | $43,436 | Stand Alone Second | |
| Previous Owner | $25,100 | Unknown |
Property History
| Date | Event | Price | Change | Sq Ft Price |
|---|---|---|---|---|
| 05/30/2025 05/30/25 | Sold | $500,000 | +5.3% | $203 / Sq Ft |
| 05/08/2025 05/08/25 | For Sale | $475,000 | -- | $193 / Sq Ft |
Tax History Compared to Growth
Tax History
| Year | Tax Paid | Tax Assessment Tax Assessment Total Assessment is a certain percentage of the fair market value that is determined by local assessors to be the total taxable value of land and additions on the property. | Land | Improvement |
|---|---|---|---|---|
| 2023 | $2,768 | $383,900 | $80,800 | $303,100 |
| 2022 | $2,306 | $259,900 | $52,300 | $207,600 |
| 2021 | $2,306 | $259,900 | $52,300 | $207,600 |
| 2020 | $2,306 | $259,900 | $52,300 | $207,600 |
| 2019 | $2,300 | $259,900 | $52,300 | $207,600 |
| 2018 | $1,946 | $175,500 | $31,500 | $144,000 |
| 2017 | $1,929 | $175,500 | $31,500 | $144,000 |
| 2016 | $1,926 | $175,500 | $31,500 | $144,000 |
| 2015 | $1,922 | $175,500 | $31,500 | $144,000 |
| 2014 | $1,958 | $179,000 | $35,000 | $144,000 |
Agents Affiliated with this Home
-

Seller's Agent in 2025
Matt Stone
Stone Realty Group
(704) 755-5095
18 in this area
930 Total Sales
-
J
Seller Co-Listing Agent in 2025
Josh Stone
Stone Realty Group
(828) 409-6249
4 in this area
42 Total Sales
-

Buyer's Agent in 2025
Briley Burris
Briley Burris Realty
(704) 604-8721
2 in this area
82 Total Sales
Map
Source: Canopy MLS (Canopy Realtor® Association)
MLS Number: 4253209
APN: 195-171-35
- 13733 Castleford Dr
- 15129 Dartford Ln
- 16542 Thompson Rd
- 13620 Castleford Dr
- 5104 Shannamara Dr
- 15035 Davis Trace Dr
- 7407 Purple Martin Way Unit 50
- 7362 Purple Martin Way Unit 24
- 7400 Purple Martin Way Unit 25
- 7411 Purple Martin Way Unit 49
- 14264 Maple Hollow Ln
- 15100 Durmast Ct
- 6639 Joli Cheval Ln Unit 4
- 14916 Oregon Oak Ct
- 14356 Brooks Knoll Ln
- Lot 11 & 12 Brooks Knoll Ln
- Lot 13 & 14 Brooks Knoll Ln
- 4806 Shannamara Dr
- 6123 Abergele Ln
- 14818 Hooks Rd






